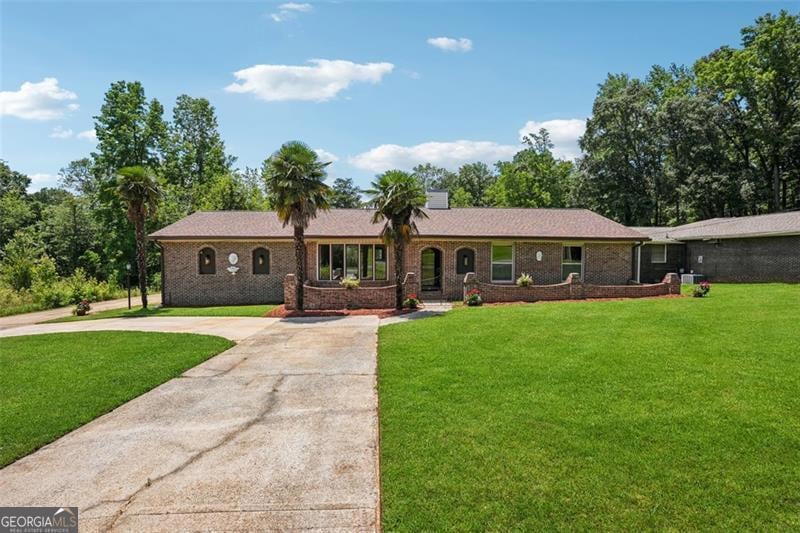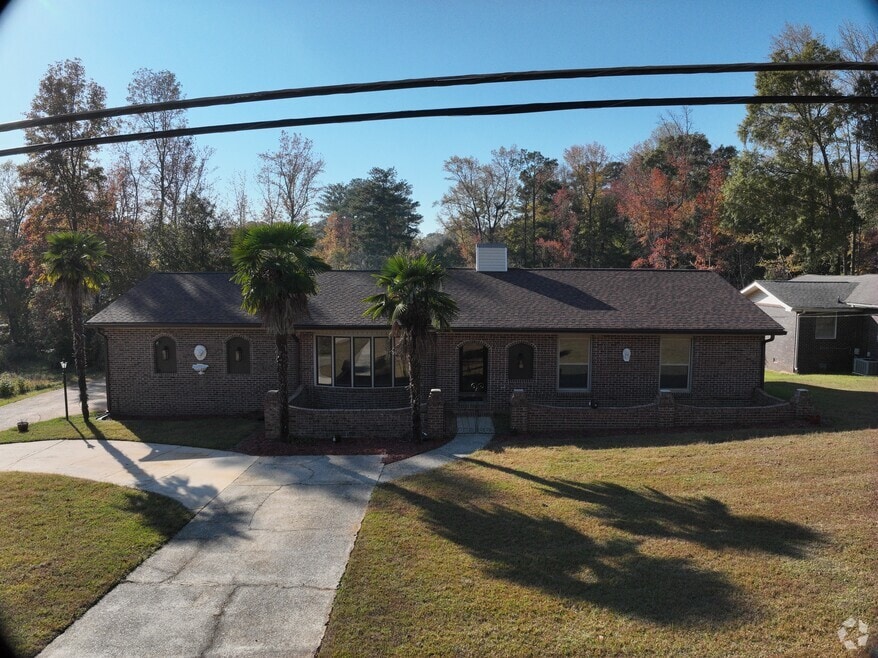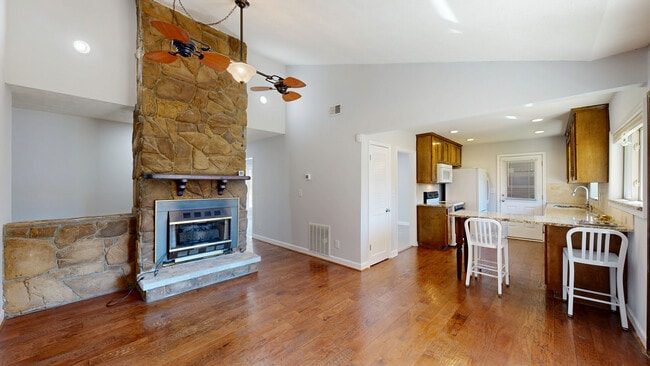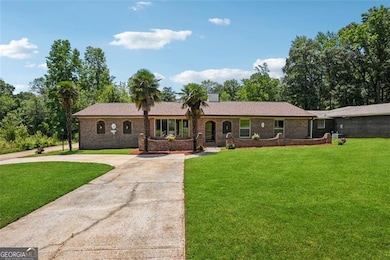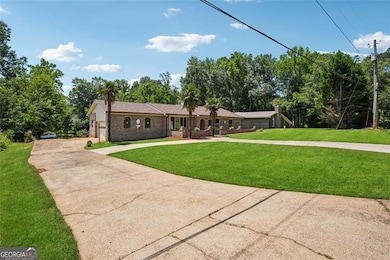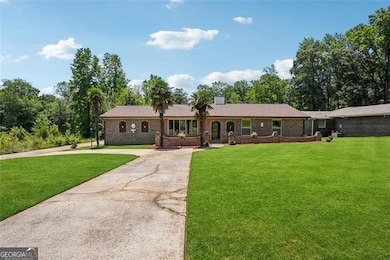
$369,000
- 4 Beds
- 3 Baths
- 2,142 Sq Ft
- 8465 Timberlane Dr
- Douglasville, GA
Beautiful Four side brick home with finished basement and private pool !!! Welcome to this spacious and upgraded home, perfect for families needing room to grow or entertain. This well maintained property offers 3 bedrooms and 2 full baths on the main level, plus a finished basement featuring an additional family room, full bathroom, and bonus room ideal for guests, hobbies, or teen suite or
Martha Edwards Maximum One Grt. Atl. REALTORS
