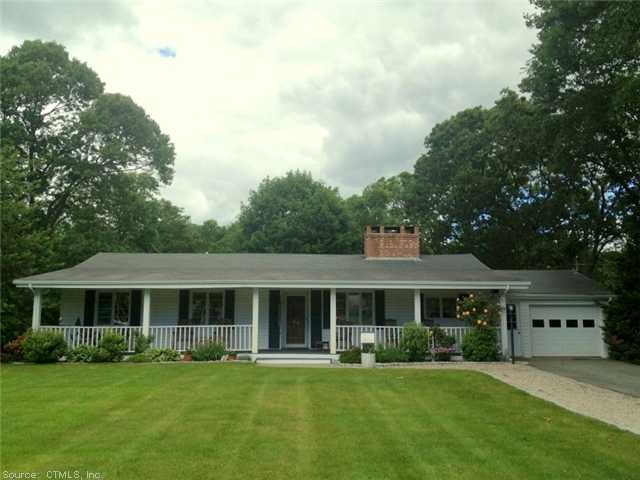
12 Winthrop Rd Gales Ferry, CT 06335
Gales Ferry NeighborhoodHighlights
- Open Floorplan
- Attic
- Workshop
- Ranch Style House
- 1 Fireplace
- Walking Distance to Water
About This Home
As of October 2013Beautifully landscaped custom built ranch in gales ferry village. Open floor plan w/cathedral ceilings and a floor to ceiling fp. Boasting a 3 season room, finished lower level and master bed w/fully updated bath.Walk to anywhere in this in town location.
Last Agent to Sell the Property
Coldwell Banker Realty License #RES.0784146 Listed on: 06/12/2013

Last Buyer's Agent
Julie Boninsegna
Carbutti & Co., Realtors License #RES.0795841
Home Details
Home Type
- Single Family
Est. Annual Taxes
- $5,054
Year Built
- Built in 1957
Lot Details
- 0.51 Acre Lot
- Level Lot
Home Design
- Ranch Style House
- Aluminum Siding
Interior Spaces
- 2,286 Sq Ft Home
- Open Floorplan
- 1 Fireplace
- Workshop
- Finished Basement
- Basement Fills Entire Space Under The House
Kitchen
- Oven or Range
- Range Hood
- Dishwasher
- Disposal
Bedrooms and Bathrooms
- 3 Bedrooms
Laundry
- Dryer
- Washer
Attic
- Attic Fan
- Pull Down Stairs to Attic
Parking
- 1 Car Attached Garage
- Automatic Garage Door Opener
- Driveway
Outdoor Features
- Walking Distance to Water
- Covered Deck
- Porch
Schools
- Pboe Elementary And Middle School
- Pboe High School
Utilities
- Baseboard Heating
- Heating System Uses Oil
- Heating System Uses Oil Above Ground
- Cable TV Available
Ownership History
Purchase Details
Purchase Details
Home Financials for this Owner
Home Financials are based on the most recent Mortgage that was taken out on this home.Purchase Details
Home Financials for this Owner
Home Financials are based on the most recent Mortgage that was taken out on this home.Purchase Details
Home Financials for this Owner
Home Financials are based on the most recent Mortgage that was taken out on this home.Purchase Details
Purchase Details
Similar Home in Gales Ferry, CT
Home Values in the Area
Average Home Value in this Area
Purchase History
| Date | Type | Sale Price | Title Company |
|---|---|---|---|
| Warranty Deed | -- | -- | |
| Warranty Deed | $260,000 | -- | |
| Warranty Deed | $320,000 | -- | |
| Warranty Deed | $320,000 | -- | |
| Warranty Deed | $410,000 | -- | |
| Deed | $111,000 | -- | |
| Warranty Deed | $125,000 | -- |
Mortgage History
| Date | Status | Loan Amount | Loan Type |
|---|---|---|---|
| Previous Owner | $16,000 | No Value Available | |
| Previous Owner | $256,000 | No Value Available | |
| Previous Owner | $328,000 | No Value Available |
Property History
| Date | Event | Price | Change | Sq Ft Price |
|---|---|---|---|---|
| 11/21/2013 11/21/13 | Rented | $1,500 | 0.0% | -- |
| 11/15/2013 11/15/13 | Under Contract | -- | -- | -- |
| 10/18/2013 10/18/13 | For Rent | $1,500 | 0.0% | -- |
| 10/11/2013 10/11/13 | Sold | $260,000 | -6.5% | $114 / Sq Ft |
| 09/04/2013 09/04/13 | Pending | -- | -- | -- |
| 06/12/2013 06/12/13 | For Sale | $278,000 | -- | $122 / Sq Ft |
Tax History Compared to Growth
Tax History
| Year | Tax Paid | Tax Assessment Tax Assessment Total Assessment is a certain percentage of the fair market value that is determined by local assessors to be the total taxable value of land and additions on the property. | Land | Improvement |
|---|---|---|---|---|
| 2025 | $6,914 | $186,170 | $65,630 | $120,540 |
| 2024 | $6,560 | $186,310 | $65,630 | $120,680 |
| 2023 | $6,439 | $186,310 | $65,630 | $120,680 |
| 2022 | $6,301 | $186,310 | $65,630 | $120,680 |
| 2021 | $6,260 | $186,310 | $65,630 | $120,680 |
| 2020 | $6,066 | $173,460 | $71,610 | $101,850 |
| 2019 | $6,082 | $173,460 | $71,610 | $101,850 |
| 2018 | $5,948 | $173,460 | $71,610 | $101,850 |
| 2017 | $5,644 | $173,460 | $71,610 | $101,850 |
| 2016 | $5,533 | $173,460 | $71,610 | $101,850 |
| 2015 | $5,273 | $173,460 | $71,610 | $101,850 |
| 2014 | $5,410 | $180,950 | $71,610 | $109,340 |
Agents Affiliated with this Home
-

Seller's Agent in 2013
Scott Pellerin
Coldwell Banker Realty
(860) 235-6345
234 Total Sales
-
J
Buyer's Agent in 2013
Julie Boninsegna
Carbutti & Co., Realtors
Map
Source: SmartMLS
MLS Number: E267701
APN: LEDY-000076-002720-000012
- 9 West Dr
- 25 Meadow Dr
- 22 West Dr
- 41 Laurel Leaf Dr
- 11 Ledgewood Dr
- 9 Parkwood Dr
- 1637 Connecticut 12
- 11 Queen Eleanor Dr
- 59 Lathrop Rd
- 8 Oakwood Dr
- 932 Long Cove Rd Unit TRLR 8
- 197 Norwich-New London Turnpike
- 245 Norwich New London Turnpike Unit 21
- 245 Norwich New London Turnpike Unit 22
- 245 Norwich New London Turnpike Unit 19
- 245 Norwich New London Turnpike Unit 6
- 6 Sleepy Hollow Pentway
- 44 Peachvale Dr
- 1538 Route 12 Unit A3
- 1538 Route 12 Unit C22
