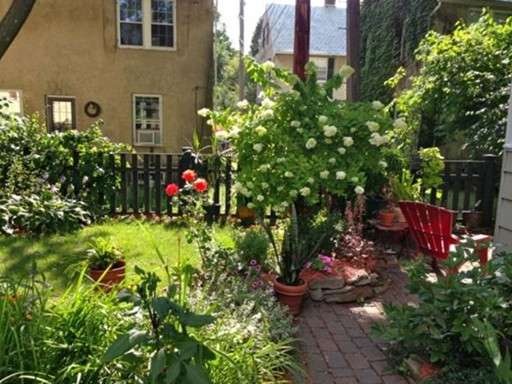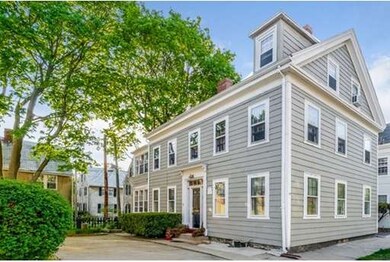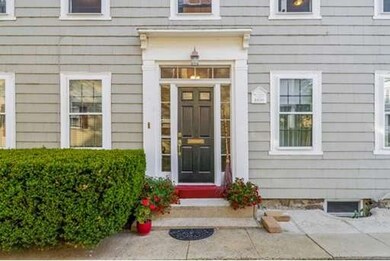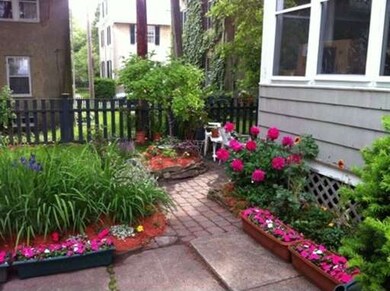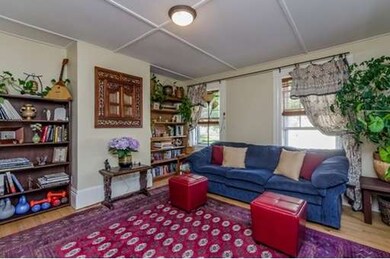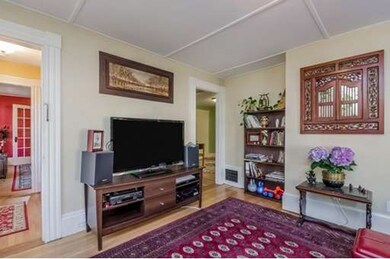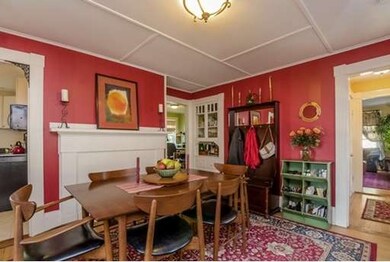
12 Winthrop St Unit 2 Salem, MA 01970
Broad Street NeighborhoodAbout This Home
As of July 2015Located on the edge of the McIntyre historic district, this beautiful townhouse has old style charm complimented by modern living. Offers spacious master bedroom along with two other bedrooms, kitchen with new granite counters and under mount sink, cast iron claw foot tub, newer hot water tank, basement storage, screened-in porch, shady garden patio and tandem parking for two cars. Convenient to all that downtown Salem has to offer with world-class museums, fine restaurants, shopping, beaches, parks and commuter rail service to Boston. Make this property a must see!
Property Details
Home Type
Condominium
Est. Annual Taxes
$5,816
Year Built
1850
Lot Details
0
Listing Details
- Unit Level: 2
- Unit Placement: Top/Penthouse
- Other Agent: 2.50
- Special Features: None
- Property Sub Type: Condos
- Year Built: 1850
Interior Features
- Appliances: Range, Disposal, Refrigerator, Washer, Dryer
- Has Basement: Yes
- Number of Rooms: 7
- Amenities: Public Transportation, Shopping, Golf Course, Medical Facility, Marina, T-Station, University
- Electric: Circuit Breakers
- Flooring: Wood, Tile, Wall to Wall Carpet
- Interior Amenities: Cable Available
- Bedroom 2: Third Floor, 13X9
- Bedroom 3: Second Floor, 13X10
- Bathroom #1: Second Floor
- Bathroom #2: Third Floor
- Kitchen: Second Floor, 12X12
- Living Room: Second Floor, 13X12
- Master Bedroom: Third Floor, 15X21
- Master Bedroom Description: Flooring - Wall to Wall Carpet
- Dining Room: Second Floor, 13X11
Exterior Features
- Roof: Asphalt/Fiberglass Shingles
- Construction: Frame
- Exterior: Shingles, Wood
- Exterior Unit Features: Porch - Enclosed, Patio, Gutters
Garage/Parking
- Parking: Off-Street, Tandem
- Parking Spaces: 2
Utilities
- Cooling: None
- Heating: Forced Air, Oil
- Hot Water: Electric, Tank
- Utility Connections: for Electric Range
Condo/Co-op/Association
- Condominium Name: 12 Winthrop Street
- Association Fee Includes: Water, Sewer, Master Insurance, Exterior Maintenance
- Management: Owner Association
- No Units: 2
- Unit Building: 2
Ownership History
Purchase Details
Home Financials for this Owner
Home Financials are based on the most recent Mortgage that was taken out on this home.Purchase Details
Home Financials for this Owner
Home Financials are based on the most recent Mortgage that was taken out on this home.Purchase Details
Home Financials for this Owner
Home Financials are based on the most recent Mortgage that was taken out on this home.Similar Homes in Salem, MA
Home Values in the Area
Average Home Value in this Area
Purchase History
| Date | Type | Sale Price | Title Company |
|---|---|---|---|
| Quit Claim Deed | -- | None Available | |
| Deed | $318,000 | -- | |
| Deed | $319,900 | -- |
Mortgage History
| Date | Status | Loan Amount | Loan Type |
|---|---|---|---|
| Open | $336,000 | Stand Alone Refi Refinance Of Original Loan | |
| Closed | $289,000 | New Conventional | |
| Previous Owner | $299,000 | Unknown | |
| Previous Owner | $302,100 | New Conventional | |
| Previous Owner | $290,400 | No Value Available | |
| Previous Owner | $227,850 | Purchase Money Mortgage | |
| Previous Owner | $60,000 | No Value Available |
Property History
| Date | Event | Price | Change | Sq Ft Price |
|---|---|---|---|---|
| 08/15/2024 08/15/24 | Rented | $3,350 | 0.0% | -- |
| 07/24/2024 07/24/24 | Under Contract | -- | -- | -- |
| 07/17/2024 07/17/24 | For Rent | $3,350 | +3.1% | -- |
| 02/01/2023 02/01/23 | Rented | $3,250 | 0.0% | -- |
| 01/15/2023 01/15/23 | Under Contract | -- | -- | -- |
| 12/20/2022 12/20/22 | Price Changed | $3,250 | -13.3% | $2 / Sq Ft |
| 11/29/2022 11/29/22 | For Rent | $3,750 | 0.0% | -- |
| 07/06/2015 07/06/15 | Sold | $318,000 | -2.1% | $204 / Sq Ft |
| 05/16/2015 05/16/15 | Pending | -- | -- | -- |
| 04/14/2015 04/14/15 | Price Changed | $324,900 | -1.2% | $209 / Sq Ft |
| 03/24/2015 03/24/15 | For Sale | $329,000 | -- | $211 / Sq Ft |
Tax History Compared to Growth
Tax History
| Year | Tax Paid | Tax Assessment Tax Assessment Total Assessment is a certain percentage of the fair market value that is determined by local assessors to be the total taxable value of land and additions on the property. | Land | Improvement |
|---|---|---|---|---|
| 2025 | $5,816 | $512,900 | $0 | $512,900 |
| 2024 | $5,798 | $499,000 | $0 | $499,000 |
| 2023 | $5,576 | $445,700 | $0 | $445,700 |
| 2022 | $5,320 | $401,500 | $0 | $401,500 |
| 2021 | $5,207 | $377,300 | $0 | $377,300 |
| 2020 | $5,316 | $367,900 | $0 | $367,900 |
| 2019 | $5,206 | $344,800 | $0 | $344,800 |
| 2018 | $4,835 | $314,200 | $0 | $314,200 |
| 2017 | $4,737 | $298,700 | $0 | $298,700 |
| 2016 | $4,483 | $286,100 | $0 | $286,100 |
| 2015 | -- | $268,600 | $0 | $268,600 |
Agents Affiliated with this Home
-
Michael Selbst

Seller's Agent in 2024
Michael Selbst
Gibson Sotheby's International Realty
(617) 504-9159
3 in this area
66 Total Sales
-
John Swain

Seller's Agent in 2015
John Swain
Coldwell Banker Realty - Beverly
(978) 387-2950
23 Total Sales
-
Tom Courtney

Buyer's Agent in 2015
Tom Courtney
Coldwell Banker Realty - Lynnfield
(617) 817-9019
11 Total Sales
Map
Source: MLS Property Information Network (MLS PIN)
MLS Number: 71805747
APN: SALE-000025-000000-000461-000802-000802
- 65 Endicott St Unit 3
- 43 Endicott St
- 13 Chestnut St
- 38 Chestnut St
- 102 Margin St
- 11 Summer St
- 35 Flint St Unit 106
- 35 Flint St Unit 209
- 7 Crombie St Unit 13
- 107 Campbell St
- 281 Essex St Unit 201
- 304 Essex St Unit 1
- 140 Washington St Unit 1C
- 146 Federal St
- 51 Lafayette St Unit 506
- 51 Lafayette St Unit 304
- 20 Central St Unit 405
- 20 Central St Unit 402
- 15 Cedar St
- 17 Central St Unit 10
