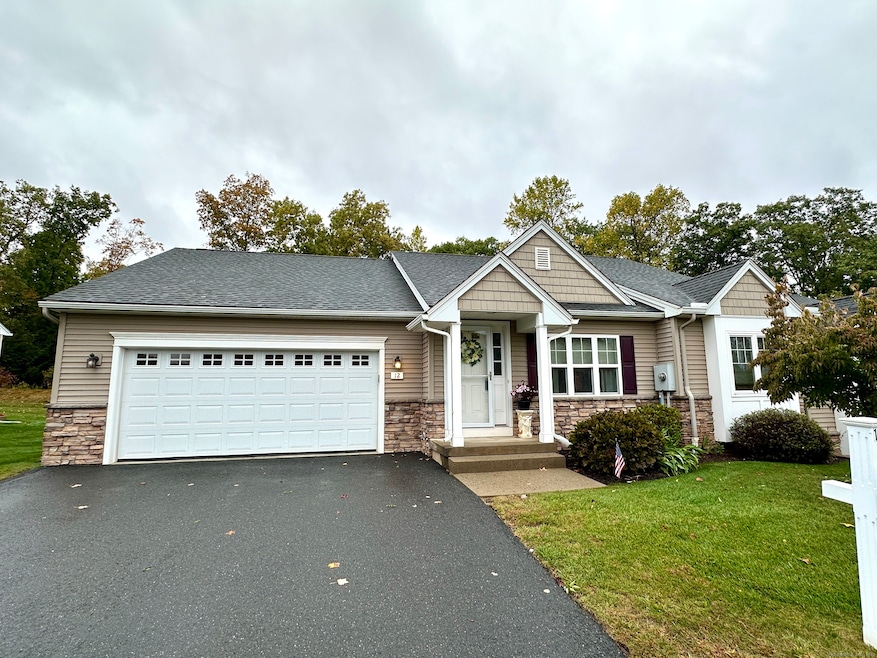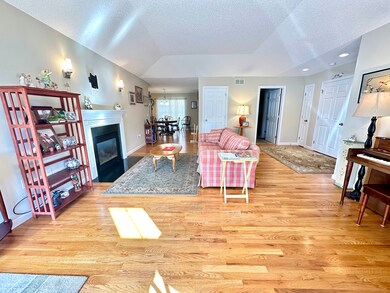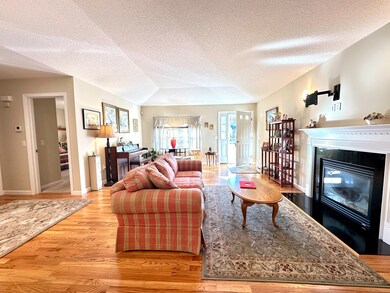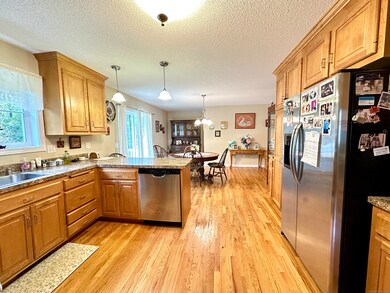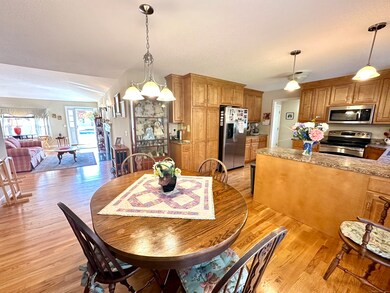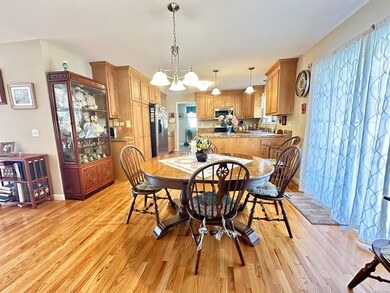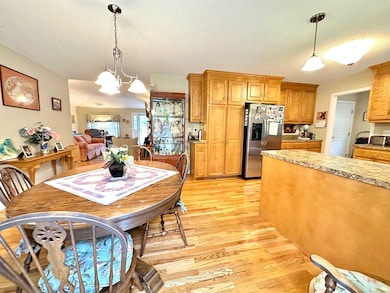12 Woodridge Dr Unit 12 Windsor Locks, CT 06096
Estimated payment $2,892/month
Highlights
- Open Floorplan
- Ranch Style House
- Mud Room
- Deck
- 1 Fireplace
- Thermal Windows
About This Home
Welcome to Woodridge of Windsor Locks. This "Hampton" model ranch built in 2013 features an attached two-car garage and a comfortable layout for easy one-level living. The home includes a mudroom and laundry area conveniently located off the garage and kitchen. The open main living area has hardwood floors throughout the kitchen, dining, and living rooms. The kitchen offers custom cabinetry, a spacious dining area with sliders to the deck, and opens to the living room, making it a great space for everyday living or entertaining. The living room features a tray ceiling and a gas fireplace. The primary bedroom has double closets and a full en suite bath. A second full bath is also located on the main level. The full basement provides excellent potential for future finishing, with a half concrete wall and large windows across the back for natural light. Additional features include gas heat, central air, public water and sewer, and low HOA's of $270/month. Woodridge is NOT age restricted, 12 Woodridge offers a private backyard that backs to the protected Waterworks open space. Also listed as condo MLS#24133254
Listing Agent
Merrigan & Lefebvre Realty Brokerage Phone: (860) 614-1748 License #REB.0789576 Listed on: 10/14/2025
Home Details
Home Type
- Single Family
Est. Annual Taxes
- $6,353
Year Built
- Built in 2013
Lot Details
- Level Lot
- Property is zoned MFSD
HOA Fees
- $270 Monthly HOA Fees
Home Design
- Ranch Style House
- Concrete Foundation
- Frame Construction
- Asphalt Shingled Roof
- Ridge Vents on the Roof
- Vinyl Siding
Interior Spaces
- 1,510 Sq Ft Home
- Open Floorplan
- 1 Fireplace
- Thermal Windows
- Mud Room
- Basement Fills Entire Space Under The House
- Storm Doors
Kitchen
- Oven or Range
- Microwave
- Dishwasher
- Disposal
Bedrooms and Bathrooms
- 2 Bedrooms
- 2 Full Bathrooms
Laundry
- Dryer
- Washer
Parking
- 2 Car Garage
- Parking Deck
- Automatic Garage Door Opener
Outdoor Features
- Deck
Schools
- Windsor Locks High School
Utilities
- Central Air
- Programmable Thermostat
- Gas Available at Street
Community Details
- Association fees include grounds maintenance, snow removal, property management, insurance
- Property managed by Premier
- Planned Unit Development
Listing and Financial Details
- Assessor Parcel Number 2670607
Map
Home Values in the Area
Average Home Value in this Area
Tax History
| Year | Tax Paid | Tax Assessment Tax Assessment Total Assessment is a certain percentage of the fair market value that is determined by local assessors to be the total taxable value of land and additions on the property. | Land | Improvement |
|---|---|---|---|---|
| 2025 | $6,353 | $264,810 | $0 | $264,810 |
| 2024 | $4,769 | $169,470 | $0 | $169,470 |
| 2023 | $4,462 | $169,470 | $0 | $169,470 |
| 2022 | $4,377 | $169,470 | $0 | $169,470 |
| 2021 | $4,377 | $169,470 | $0 | $169,470 |
| 2020 | $4,377 | $169,470 | $0 | $169,470 |
| 2019 | $4,377 | $169,470 | $0 | $169,470 |
| 2017 | $4,292 | $161,000 | $0 | $161,000 |
Property History
| Date | Event | Price | List to Sale | Price per Sq Ft | Prior Sale |
|---|---|---|---|---|---|
| 10/14/2025 10/14/25 | For Sale | $399,900 | +61.8% | $265 / Sq Ft | |
| 11/02/2012 11/02/12 | Sold | $247,100 | 0.0% | $177 / Sq Ft | View Prior Sale |
| 10/31/2012 10/31/12 | Pending | -- | -- | -- | |
| 10/31/2012 10/31/12 | For Sale | $247,100 | -- | $177 / Sq Ft |
Purchase History
| Date | Type | Sale Price | Title Company |
|---|---|---|---|
| Warranty Deed | $247,100 | -- |
Mortgage History
| Date | Status | Loan Amount | Loan Type |
|---|---|---|---|
| Open | $140,000 | No Value Available |
Source: SmartMLS
MLS Number: 24133291
APN: 57 127 10 6
- 48 Greenfield Dr
- 60 Tracy Cir
- 65 Greenfield Dr
- 29 Coolidge St
- 31 Laurel Rd
- 45 Gaylord Rd
- 24 Bel-Aire Cir
- 17 Fox Hollow Dr Unit 17
- 136 S Center St
- 8 Hayes Rd Unit 8
- 439 Halfway House Rd
- 106 Orchard Hill Dr
- 404 Elmwood Dr
- 37 Webb St
- 127 Sunset St
- 190 Elm St
- 10 Woodland Hollow St
- 63 Stage Coach Rd
- 2 Concorde Way Unit A4
- 4 Woodland Hollow St
- 76 Oak Ridge Dr Unit 76
- 279 Elm St
- 9 Concorde Way Unit B3
- 34 Elm St Unit B
- 925 High Path Rd
- 11 Riverview Dr Unit D
- 55 Grove St
- 25 Canal Bank Rd
- 62 Whiton St Unit 2nd Floor
- 501 Old Village Cir
- 266 Main St
- 266 Main St Unit 125
- 25 High St Unit 2
- 55 Regina Dr
- 24 Fairview St
- One Phaeton St
- 6 Emily Way
- 121 Pleasant St
- 557 South St
- 150 Broad St
