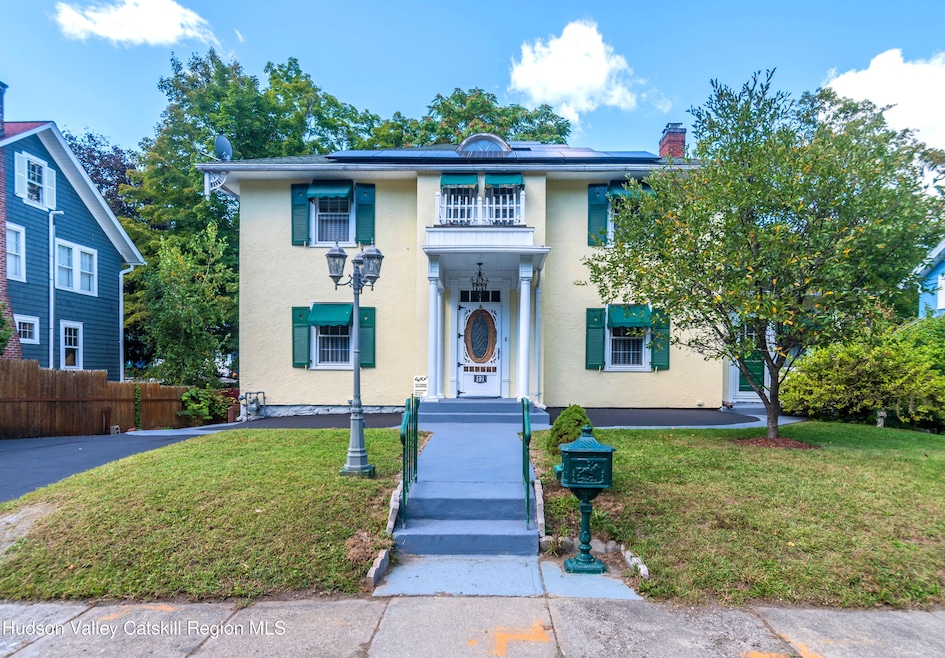12 Woodside Place Highland, NY 12528
Highland NeighborhoodEstimated payment $3,168/month
Highlights
- Colonial Architecture
- High Ceiling
- No HOA
- Wood Flooring
- Granite Countertops
- Neighborhood Views
About This Home
Come see this home that offers a perfect combination of charm, convenience, and community. This beautiful 4-bedroom, 2-bath home is full of character, featuring original hardwood floors and elegant French doors. The spacious living and dining areas are ideal for family gatherings, while the kitchen boasts stunning granite countertops, perfect for cooking and entertaining. Enjoy peaceful mornings or relaxing evenings on the screened-in back porch. Conveniently located, this home is just 5 minutes from shopping, the Mid-Hudson Bridge, and the Poughkeepsie Train Station, making commuting a breeze. Plus, it's within walking distance to the scenic Walkway Over the Hudson and the charming local town with restaurants, an art gallery, and more. This home offers the perfect blend of charm, convenience, and proximity to everything the Hudson Valley has to offer! * New furnace 2025 *
Home Details
Home Type
- Single Family
Est. Annual Taxes
- $9,234
Year Built
- Built in 1929
Lot Details
- 7,841 Sq Ft Lot
- Property is zoned R1/4
Parking
- 1 Car Attached Garage
- Rear-Facing Garage
Home Design
- Colonial Architecture
- Stone Foundation
- Asphalt Roof
- Stucco
- Stone
Interior Spaces
- 2-Story Property
- Woodwork
- Crown Molding
- High Ceiling
- Ceiling Fan
- Chandelier
- Insulated Windows
- French Doors
- Living Room with Fireplace
- Dining Room
- Neighborhood Views
- Washer and Dryer
Kitchen
- Eat-In Kitchen
- Gas Range
- Microwave
- Dishwasher
- Stainless Steel Appliances
- Granite Countertops
Flooring
- Wood
- Carpet
- Laminate
- Tile
Bedrooms and Bathrooms
- 4 Bedrooms
- Primary bedroom located on second floor
- 2 Full Bathrooms
Attic
- Storage In Attic
- Walk-In Attic
- Unfinished Attic
Basement
- Walk-Out Basement
- Basement Fills Entire Space Under The House
- Laundry in Basement
Home Security
- Home Security System
- Carbon Monoxide Detectors
- Fire and Smoke Detector
Outdoor Features
- Screened Patio
Schools
- Highland K-5 Elementary School
Utilities
- Dehumidifier
- Cooling System Mounted To A Wall/Window
- Heating System Uses Natural Gas
- Heating System Uses Steam
- Cable TV Available
Community Details
- No Home Owners Association
Listing and Financial Details
- Legal Lot and Block 18 / 2
- Assessor Parcel Number 88.69.2.18
Map
Home Values in the Area
Average Home Value in this Area
Tax History
| Year | Tax Paid | Tax Assessment Tax Assessment Total Assessment is a certain percentage of the fair market value that is determined by local assessors to be the total taxable value of land and additions on the property. | Land | Improvement |
|---|---|---|---|---|
| 2024 | $9,672 | $252,700 | $43,900 | $208,800 |
| 2023 | $9,234 | $252,700 | $43,900 | $208,800 |
| 2022 | $9,042 | $252,700 | $43,900 | $208,800 |
| 2021 | $9,042 | $252,700 | $43,900 | $208,800 |
| 2020 | $7,762 | $252,700 | $43,900 | $208,800 |
| 2019 | $7,299 | $252,700 | $43,900 | $208,800 |
| 2018 | $7,571 | $252,700 | $43,900 | $208,800 |
| 2017 | $7,468 | $252,700 | $43,900 | $208,800 |
| 2016 | $7,315 | $252,700 | $43,900 | $208,800 |
| 2015 | -- | $252,700 | $43,900 | $208,800 |
| 2014 | -- | $252,700 | $43,900 | $208,800 |
Property History
| Date | Event | Price | Change | Sq Ft Price |
|---|---|---|---|---|
| 06/30/2025 06/30/25 | Price Changed | $450,000 | -5.3% | $199 / Sq Ft |
| 06/16/2025 06/16/25 | For Sale | $475,000 | -- | $210 / Sq Ft |
Mortgage History
| Date | Status | Loan Amount | Loan Type |
|---|---|---|---|
| Closed | $75,000 | Credit Line Revolving | |
| Closed | $50,000 | Credit Line Revolving | |
| Closed | $168,000 | Stand Alone Refi Refinance Of Original Loan | |
| Closed | $100,000 | Credit Line Revolving | |
| Closed | $47,238 | New Conventional | |
| Closed | $100,000 | Credit Line Revolving |
Source: Hudson Valley Catskills Region Multiple List Service
MLS Number: 20252285
APN: 3200-088.069-0002-018.000-0000
- 18 Hillside Place
- 0 White St
- TBD Route 9w
- 35 Washington Lake Rd
- 123 Vineyard Ave
- 38 Sunny Brook Cir
- 39 Sunny Brook Cir
- 39 Sunnybrook Cir
- 2 Cambridge Ct
- 53 Sunny Brook Cir
- 19 Emerson Terrace
- 69 North Rd
- 37 Maple Ave
- 46 Brescia Blvd
- 153 Upper Grand St
- 0 Haviland Rd Unit KEY899872
- 98 North Rd
- 104 North Rd
- 62 Clearwater Rd
- 329 Gregory Ct Unit 509
- 38 Vineyard Ave
- 42 Toc Dr
- 1300 Hudson Place
- 3501 9w Route
- Orchard Hill Cir
- 18 Reservoir Rd Unit 2
- 70 New Paltz Rd
- 104 North Rd
- 210 Vineyard Ave
- 1 Dutchess Ave
- 110 Delafield St
- 101 Delafield St
- 93 Delafield St
- 110 Mill St
- 113 Mill St
- 10 Rinaldi Blvd
- 8 Davies Place Unit Roommate Rental
- 8 N Clover St Unit 1
- 21 Vernon Terrace Unit 1
- 6 Merlot Dr







