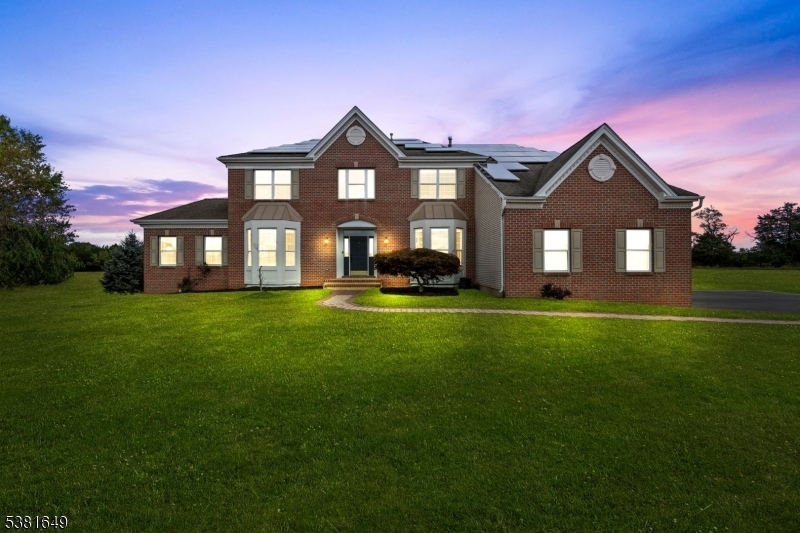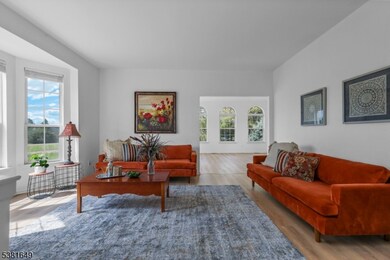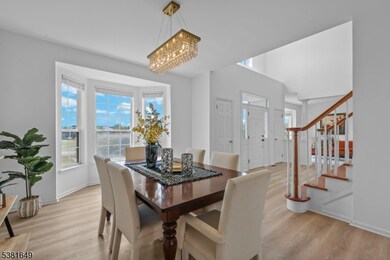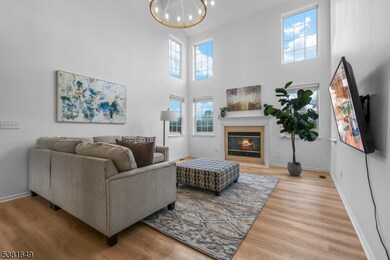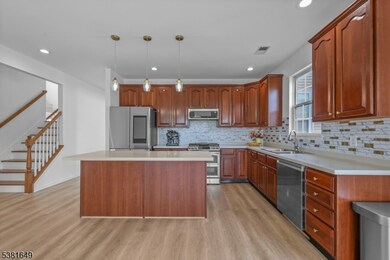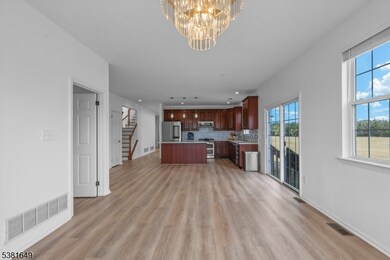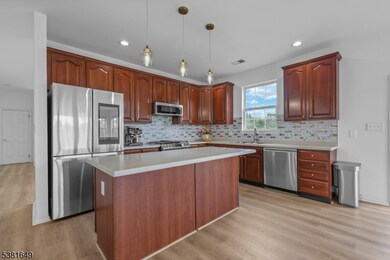12 Wyckoff Place Franklin Park, NJ 08823
Estimated payment $7,291/month
Highlights
- Skyline View
- Colonial Architecture
- Wood Flooring
- 3.37 Acre Lot
- Cathedral Ceiling
- Main Floor Bedroom
About This Home
Welcome to a hidden gem where timeless charm meets modern comfort on 3.37 acres of breathtaking, park-like grounds.Tucked away on a quiet street, this classic brick-front colonial offers the rare combination of privacy, space, and possibility.Inside, natural light pours through cathedral ceilings and large south-facing windows, creating a bright, airy feel from the moment you walk in. Beautiful hardwood floors flow throughout, leading you to a warm and welcoming kitchen complete with a breakfast bar, upgraded appliances, and a sun-filled dinette that overlooks a backyard so serene, it feels like your own private retreat.Step outside to a spacious backyard, perfect for hosting unforgettable gatherings or sipping morning coffee in peace. Back inside, the flexible floor plan includes both formal and informal living spaces, a walk-in pantry, mudroom with laundry, and a 3-car garage.A first-floor office (currently used as a bedroom) offers flexibility for guests, or working from home. Upstairs, four generously sized bedrooms include a luxurious primary suite with private bath and dual walk-in closets.DOWNStairs, a large basement awaits your vision ideal for a home gym, studio, or playroom.All of this, just minutes from top-rated Franklin Township schools, beautiful nature trails, and major commuter routes to Princeton, New Brunswick, and NYC. This is more than a home it's a place to grow, dream, and create a lifetime of memories. Welcome home!
Listing Agent
COLDWELL BANKER REALTY Brokerage Phone: 201-881-6582 Listed on: 08/20/2025

Home Details
Home Type
- Single Family
Est. Annual Taxes
- $15,412
Year Built
- Built in 1997
Lot Details
- 3.37 Acre Lot
- Open Lot
Parking
- 3 Car Attached Garage
- Inside Entrance
Home Design
- Colonial Architecture
- Brick Exterior Construction
- Vinyl Siding
Interior Spaces
- 3,686 Sq Ft Home
- Cathedral Ceiling
- Wood Burning Fireplace
- Blinds
- Mud Room
- Entrance Foyer
- Family Room with Fireplace
- Breakfast Room
- Formal Dining Room
- Home Office
- Skyline Views
- Attic Fan
Kitchen
- Eat-In Kitchen
- Walk-In Pantry
- Butlers Pantry
- Gas Oven or Range
- Self-Cleaning Oven
- Recirculated Exhaust Fan
- Microwave
- Dishwasher
- Kitchen Island
Flooring
- Wood
- Laminate
Bedrooms and Bathrooms
- 4 Bedrooms
- Main Floor Bedroom
- En-Suite Primary Bedroom
- Walk-In Closet
- Powder Room
- Bidet
- Soaking Tub
- Separate Shower
Laundry
- Laundry Room
- Dryer
- Washer
Unfinished Basement
- Basement Fills Entire Space Under The House
- Sump Pump
Home Security
- Carbon Monoxide Detectors
- Fire and Smoke Detector
Eco-Friendly Details
- Leased Solar Hot Water System
Utilities
- Zoned Heating and Cooling
- Two Cooling Systems Mounted To A Wall/Window
- Underground Utilities
- Standard Electricity
- Gas Water Heater
- Septic System
Listing and Financial Details
- Assessor Parcel Number 2708-00033-0001-00077-0000-
Map
Home Values in the Area
Average Home Value in this Area
Tax History
| Year | Tax Paid | Tax Assessment Tax Assessment Total Assessment is a certain percentage of the fair market value that is determined by local assessors to be the total taxable value of land and additions on the property. | Land | Improvement |
|---|---|---|---|---|
| 2025 | $15,412 | $1,049,300 | $444,300 | $605,000 |
| 2024 | $15,412 | $854,800 | $402,300 | $452,500 |
| 2023 | $15,420 | $802,300 | $349,800 | $452,500 |
| 2022 | $14,675 | $723,600 | $271,100 | $452,500 |
| 2021 | $14,793 | $681,600 | $229,100 | $452,500 |
| 2020 | $14,449 | $639,600 | $187,100 | $452,500 |
| 2019 | $14,628 | $639,600 | $187,100 | $452,500 |
| 2018 | $14,775 | $639,600 | $187,100 | $452,500 |
| 2017 | $14,832 | $639,600 | $187,100 | $452,500 |
| 2016 | $14,960 | $639,600 | $187,100 | $452,500 |
| 2015 | $15,096 | $660,600 | $208,100 | $452,500 |
| 2014 | $15,574 | $691,600 | $208,100 | $483,500 |
Property History
| Date | Event | Price | List to Sale | Price per Sq Ft |
|---|---|---|---|---|
| 09/18/2025 09/18/25 | Pending | -- | -- | -- |
| 08/20/2025 08/20/25 | For Sale | $1,137,500 | -- | $309 / Sq Ft |
Purchase History
| Date | Type | Sale Price | Title Company |
|---|---|---|---|
| Sheriffs Deed | $637,341 | None Listed On Document | |
| Bargain Sale Deed | $650,000 | New Jersey Title Ins Co | |
| Deed | $650,000 | -- | |
| Deed | $419,477 | -- |
Mortgage History
| Date | Status | Loan Amount | Loan Type |
|---|---|---|---|
| Previous Owner | $628,306 | FHA | |
| Previous Owner | $336,000 | No Value Available |
Source: Garden State MLS
MLS Number: 3983939
APN: 08-00033-01-00077
- 128 Butler Rd
- 900 Canal Rd
- 912 Canal Rd
- 21 Gregory Ln Unit F1
- 22 Arthur Glick Blvd Unit C2
- 8 Amethyst Way
- 140 Bunker Hill Rd
- 93 Gregory La Ln
- 139 Gregory Ln
- 103 Amethyst Way
- 19 Desoto Dr
- 209 Lindsey Ct
- 22 Balboa Ln Unit 3806
- 130 Lindsey Ct
- 124 Edward Dr
- 75 Pear Tree Ln Unit 10C
- 28 Hillcrest Rd
- 27 Topaz Dr
