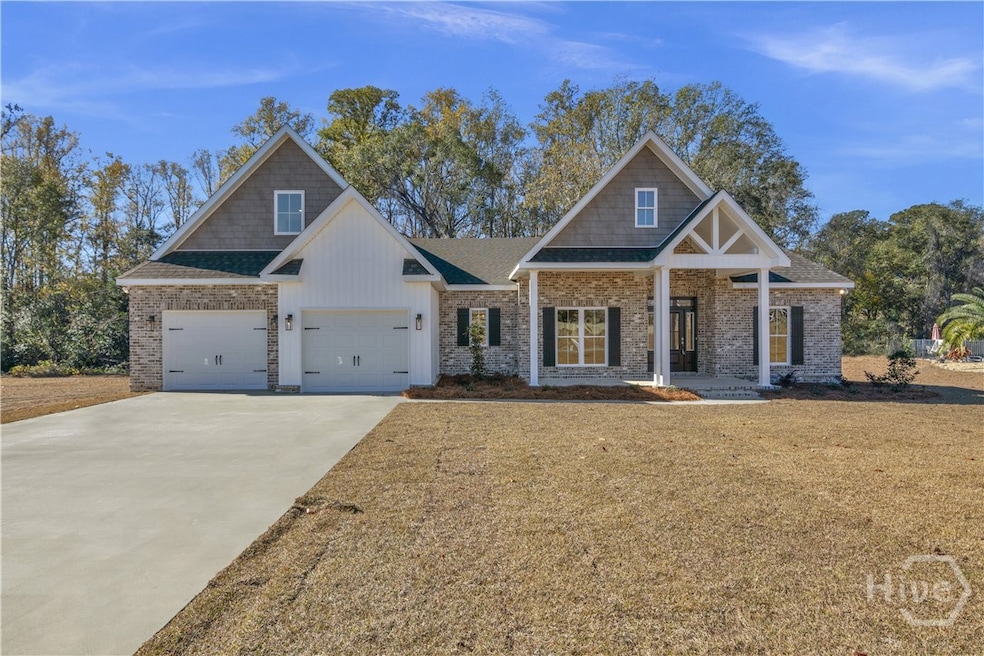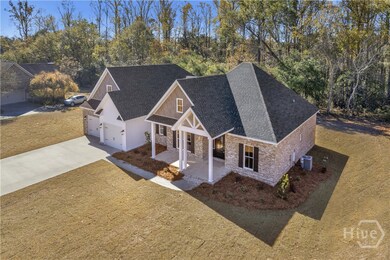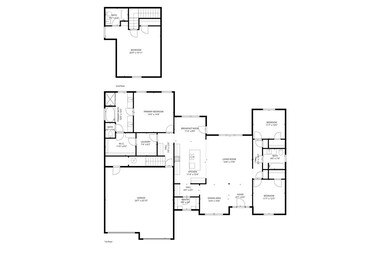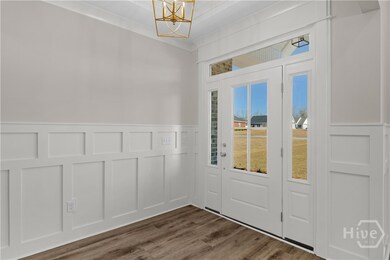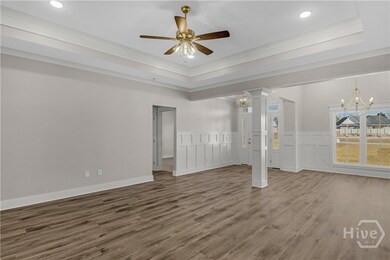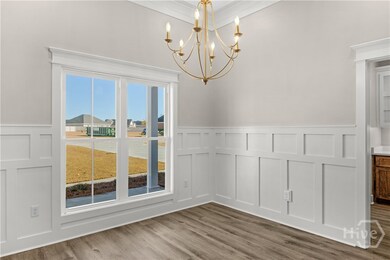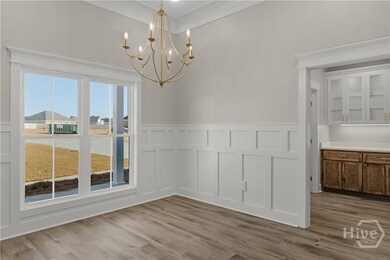12 Wysteria Ln Claxton, GA 30417
Estimated payment $2,554/month
Highlights
- New Construction
- Traditional Architecture
- Walk-In Pantry
- 74,052 Sq Ft lot
- Breakfast Area or Nook
- Double Oven
About This Home
$15,000 Mad Money Incentive—use it toward closing costs, a rate buy-down, upgrades, or deduct it from the price! This new construction home on 1.7 wooded acres offers energy efficiency with spray foam insulation, 4 bedrooms, 3 baths, luxury plank flooring, and an on-trend color palette. The formal dining room opens to a stunning kitchen with a large island, beautiful finishes, and a walk-in pantry. Enjoy a bright breakfast area and a spacious living room with wooded views. The split-bedroom layout includes custom closets, a dedicated laundry room, and a spa-like owner’s suite with separate vanities, a walk-in shower, and a soaking tub. The bonus/flex room with a full bath works as a 4th bedroom, guest suite, or office. Relax on the screened porch overlooking your private acreage. Convenient to Claxton schools, 26 minutes to Statesboro, 38–40 minutes to the Hyundai Metaplant, and about 50 minutes to Pooler. Extended home warranty included.
Home Details
Home Type
- Single Family
Est. Annual Taxes
- $320
Year Built
- Built in 2025 | New Construction
Lot Details
- 1.7 Acre Lot
HOA Fees
- $19 Monthly HOA Fees
Parking
- 2 Car Attached Garage
Home Design
- Traditional Architecture
- Brick Exterior Construction
- Slab Foundation
Interior Spaces
- 2,503 Sq Ft Home
- 2-Story Property
- Tray Ceiling
- Laundry Room
Kitchen
- Breakfast Area or Nook
- Walk-In Pantry
- Butlers Pantry
- Double Oven
- Range
- Microwave
- Dishwasher
- Kitchen Island
Bedrooms and Bathrooms
- 4 Bedrooms
- 3 Full Bathrooms
- Double Vanity
- Soaking Tub
- Separate Shower
Schools
- Claxton Elementary And Middle School
- Claxton High School
Utilities
- Zoned Heating and Cooling
- Underground Utilities
- Electric Water Heater
Community Details
- Built by JCH Homebuilders
- Brookshaven Subdivision
Listing and Financial Details
- Assessor Parcel Number 025A006
Map
Home Values in the Area
Average Home Value in this Area
Tax History
| Year | Tax Paid | Tax Assessment Tax Assessment Total Assessment is a certain percentage of the fair market value that is determined by local assessors to be the total taxable value of land and additions on the property. | Land | Improvement |
|---|---|---|---|---|
| 2024 | $320 | $14,400 | $14,400 | $0 |
| 2023 | $431 | $11,000 | $11,000 | $0 |
| 2022 | $399 | $11,000 | $11,000 | $0 |
| 2021 | $315 | $11,000 | $11,000 | $0 |
| 2020 | $316 | $11,000 | $11,000 | $0 |
| 2019 | $315 | $11,000 | $11,000 | $0 |
| 2018 | $316 | $11,000 | $11,000 | $0 |
| 2017 | $307 | $11,000 | $11,000 | $0 |
| 2016 | $310 | $11,000 | $11,000 | $0 |
| 2015 | -- | $11,000 | $11,000 | $0 |
| 2014 | -- | $11,000 | $11,000 | $0 |
| 2013 | -- | $11,000 | $11,000 | $0 |
Property History
| Date | Event | Price | List to Sale | Price per Sq Ft | Prior Sale |
|---|---|---|---|---|---|
| 11/24/2025 11/24/25 | For Sale | $474,900 | +1219.2% | $190 / Sq Ft | |
| 11/20/2023 11/20/23 | Sold | $36,000 | -10.0% | -- | View Prior Sale |
| 11/07/2023 11/07/23 | Pending | -- | -- | -- | |
| 10/30/2023 10/30/23 | For Sale | $40,000 | +37.9% | -- | |
| 07/25/2022 07/25/22 | Sold | $29,000 | 0.0% | -- | View Prior Sale |
| 06/03/2022 06/03/22 | Pending | -- | -- | -- | |
| 02/27/2022 02/27/22 | For Sale | $29,000 | -- | -- |
Purchase History
| Date | Type | Sale Price | Title Company |
|---|---|---|---|
| Limited Warranty Deed | $37,500 | -- | |
| Warranty Deed | $29,000 | -- | |
| Warranty Deed | -- | -- | |
| Warranty Deed | $17,000 | -- | |
| Deed | -- | -- | |
| Deed | -- | -- | |
| Deed | $271,500 | -- |
Mortgage History
| Date | Status | Loan Amount | Loan Type |
|---|---|---|---|
| Open | $344,000 | New Conventional |
Source: Savannah Multi-List Corporation
MLS Number: SA344344
APN: 025A-006
- 12 Wisteria Ln
- 10 Honeysuckle Dr
- 7 Honeysuckle Way
- 9 Honeysuckle Dr
- 7 Honeysuckle Dr
- 19 Wysteria Ln
- 3 Honeysuckle Dr
- 606 Park Ave
- 201 New Dr
- 511 W Smith St
- 610 W Liberty St
- 107 Marguerite St
- 3 S Spring St
- 6 N Spring St
- 107 E Liberty St
- 12 S Duval St
- 29 Grove Ln
- 0 Ga Hwy 129 N Unit 10564606
- 0 Turnpike Rd Unit SA339603
- 19 Collins St
- 5143 Nevils Daisy Rd
- 186 E Brazell St Unit B
- 186 E Brazell St Unit B
- 177 Smith Ave
- 1303 Homer Waters Rd
- 103 Henry St Unit B
- 2875 Raymond D Bland Rd
- 118 S Tillman St
- 517 E Mendel Ave
- 102 Oliver Ln
- 114 Edgewood Rd
- 168 Creekside Manor Rd
- 11 Mikell St
- 74 Front Run Place
- 297 W East Smith Rd
- 281 W East Smith Rd
- 51 Miles Park Rd
- 207 Evans Terrace
- 133 Bull Bay Dr
- 200 Evans Terrace
