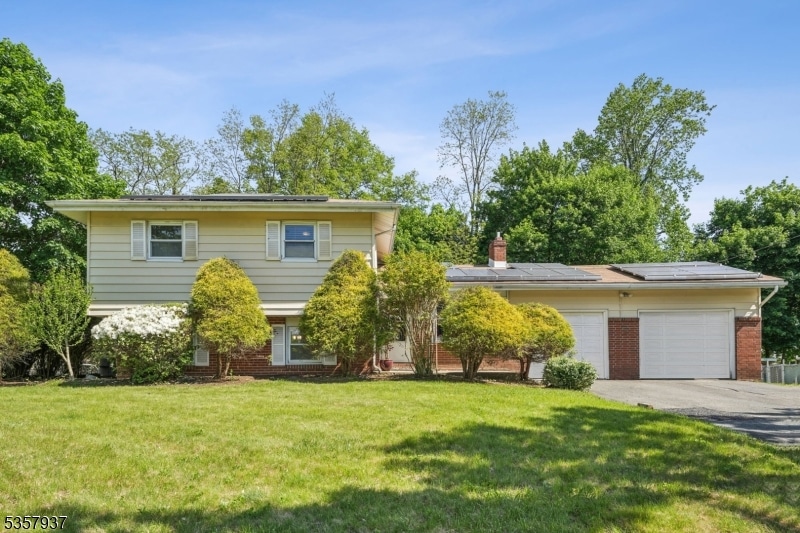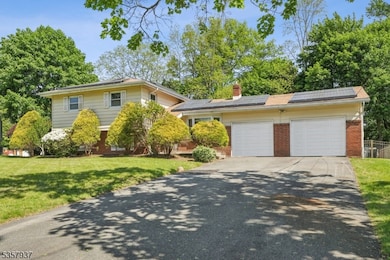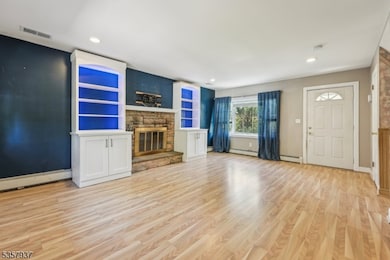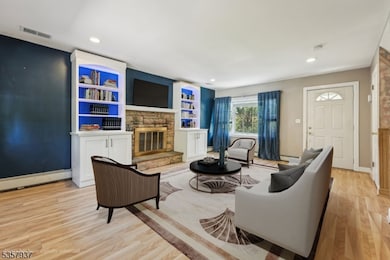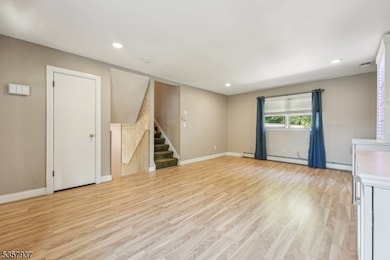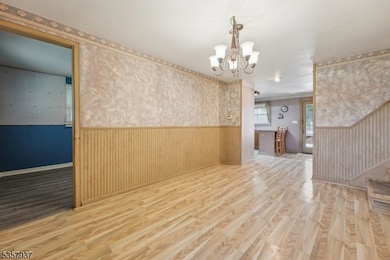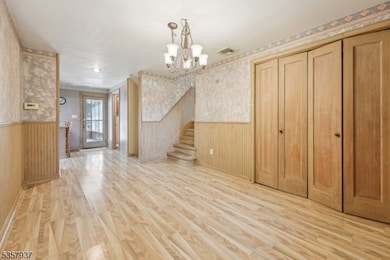12 Xenia Ct Mine Hill, NJ 07803
Estimated payment $3,588/month
Highlights
- In Ground Pool
- Attic
- Den
- Deck
- Steam Shower
- Formal Dining Room
About This Home
Priced to sell! Great Location! Make this home your own. Outside features a level, fenced-in backyard is an entertainer's dream complete with a large inground pool, oversized deck, patio, hot tub, tiki bar, and horseshoe pit. Inside, you'll find a cozy wood-burning fireplace, a unique full bath with a steam room feature, and an enclosed three-season room that leads out to the patio and deck. Radiant heat in ground level flooring. The oversized garage offers a dedicated hobby area ideal for DIY projects, a workshop, or extra storage. This home is also energy-efficient, featuring solar power and a newer Bosch natural gas heating system with instant hot water. This property is nestled on a quiet cul-de-sac, yet you are still just minutes from major highways, Mt Arlington and Dover train stations, restaurants and shopping. Quick closing available. Home Protection Plan included. Don't miss out on this amazing opportunity!
Listing Agent
WEICHERT REALTORS Brokerage Phone: 908-914-7421 Listed on: 05/19/2025

Home Details
Home Type
- Single Family
Est. Annual Taxes
- $9,871
Year Built
- Built in 1961
Lot Details
- 0.36 Acre Lot
- Cul-De-Sac
- Fenced
- Level Lot
Parking
- 2 Car Attached Garage
- Oversized Parking
Home Design
- Brick Exterior Construction
- Aluminum Siding
- Tile
Interior Spaces
- 1,550 Sq Ft Home
- Ceiling Fan
- Wood Burning Fireplace
- Blinds
- Family Room
- Living Room with Fireplace
- Formal Dining Room
- Den
- Attic Fan
- Laundry Room
- Finished Basement
Kitchen
- Eat-In Kitchen
- Breakfast Bar
- Butlers Pantry
- Electric Oven or Range
- Recirculated Exhaust Fan
- Microwave
- Bosch Dishwasher
- Dishwasher
- Instant Hot Water
Flooring
- Wall to Wall Carpet
- Laminate
Bedrooms and Bathrooms
- 3 Bedrooms
- Primary bedroom located on second floor
- Powder Room
- Steam Shower
Home Security
- Storm Windows
- Storm Doors
- Carbon Monoxide Detectors
- Fire and Smoke Detector
Eco-Friendly Details
- Leased Solar Hot Water System
Pool
- In Ground Pool
- Outdoor Pool
- Spa
- Pool Liner
Outdoor Features
- Deck
- Enclosed Patio or Porch
- Storage Shed
Schools
- Canfield Elementary School
- Dover Middle School
- Dover High School
Utilities
- One Cooling System Mounted To A Wall/Window
- Zoned Heating and Cooling System
- Standard Electricity
- Gas Water Heater
Listing and Financial Details
- Assessor Parcel Number 2320-01405-0000-00008-0000-
Map
Home Values in the Area
Average Home Value in this Area
Tax History
| Year | Tax Paid | Tax Assessment Tax Assessment Total Assessment is a certain percentage of the fair market value that is determined by local assessors to be the total taxable value of land and additions on the property. | Land | Improvement |
|---|---|---|---|---|
| 2025 | $9,872 | $336,000 | $150,800 | $185,200 |
| 2024 | $9,852 | $336,000 | $150,800 | $185,200 |
| 2023 | $9,852 | $336,000 | $150,800 | $185,200 |
| 2022 | $9,432 | $336,000 | $150,800 | $185,200 |
| 2021 | $9,432 | $336,000 | $150,800 | $185,200 |
| 2020 | $9,257 | $336,000 | $150,800 | $185,200 |
| 2019 | $9,153 | $336,000 | $150,800 | $185,200 |
| 2018 | $9,072 | $336,000 | $150,800 | $185,200 |
| 2017 | $8,901 | $336,000 | $150,800 | $185,200 |
| 2016 | $8,484 | $336,000 | $150,800 | $185,200 |
| 2015 | $8,665 | $336,000 | $150,800 | $185,200 |
| 2014 | $8,649 | $336,000 | $150,800 | $185,200 |
Property History
| Date | Event | Price | List to Sale | Price per Sq Ft |
|---|---|---|---|---|
| 10/15/2025 10/15/25 | Pending | -- | -- | -- |
| 09/18/2025 09/18/25 | Price Changed | $525,000 | -0.9% | $339 / Sq Ft |
| 09/03/2025 09/03/25 | Price Changed | $529,900 | -3.7% | $342 / Sq Ft |
| 07/30/2025 07/30/25 | Price Changed | $550,000 | -3.5% | $355 / Sq Ft |
| 06/16/2025 06/16/25 | Price Changed | $569,999 | -2.6% | $368 / Sq Ft |
| 05/19/2025 05/19/25 | For Sale | $585,000 | -- | $377 / Sq Ft |
Purchase History
| Date | Type | Sale Price | Title Company |
|---|---|---|---|
| Deed | $407,000 | -- | |
| Deed | $150,000 | -- |
Mortgage History
| Date | Status | Loan Amount | Loan Type |
|---|---|---|---|
| Open | $325,600 | New Conventional | |
| Previous Owner | $120,000 | No Value Available |
Source: Garden State MLS
MLS Number: 3963930
APN: 20-01405-0000-00008
