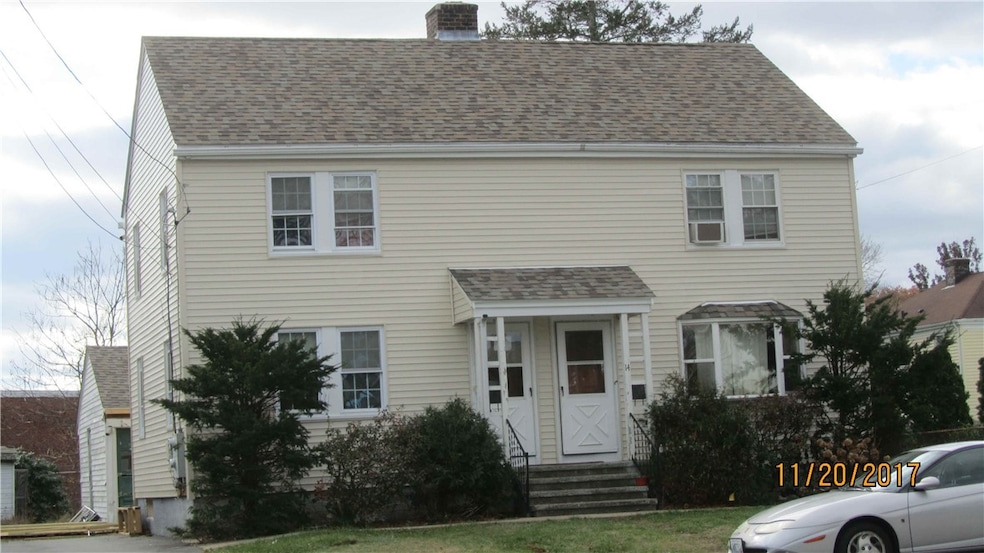
12 Yorktown Rd North Kingstown, RI 02852
Davisville NeighborhoodHighlights
- Deck
- Wood Flooring
- Thermal Windows
- Davisville Middle School Rated A
- 2 Car Detached Garage
- Bathtub with Shower
About This Home
As of April 2025Maintenance free exterior (newer roof, vinyl siding and replacement windows) side by side duplex two family w/possible 3rd unit set on an oversized 9,583 sq ft lot in desirable North Kingstown. Potential for third unit in very expansive 814 sq ft (37 x 22) two garage, with bathroom and electricity sitting directly behind the house.
This recently insulated house is serviced by public water and a cesspool which has been pumped semi annually. Each unit has separate two zone gas baseboard heating systems, separate gas hot water tanks, separate circuit breaker electrical service panels, separate basements divided by a concrete block wall and separate driveways on either side of the house.
The first floors of each of these side by side units, left and right, have an open floor plan consisting of living room, and kitchen/dining area with access to the rear 36 foot deck for use by both units. Both units offer solid oak floors on both first and second floors. Both second floors, left and right, offer two spacious bedrooms and a bathroom with tub and shower.
BOTH HOUSE AND GARAGES COULD USE SOME HEAVY COSMETICS.
Last Agent to Sell the Property
RI Real Estate Services License #RES.0015703 Listed on: 12/10/2024

Property Details
Home Type
- Multi-Family
Est. Annual Taxes
- $4,431
Year Built
- Built in 1942
Lot Details
- 9,583 Sq Ft Lot
- Fenced
Parking
- 2 Car Detached Garage
- Driveway
Home Design
- Vinyl Siding
- Concrete Perimeter Foundation
- Plaster
Interior Spaces
- 1,728 Sq Ft Home
- 2-Story Property
- Thermal Windows
- Storm Doors
- Laundry in unit
Flooring
- Wood
- Ceramic Tile
Bedrooms and Bathrooms
- 4 Bedrooms
- 2 Full Bathrooms
- Bathtub with Shower
Unfinished Basement
- Basement Fills Entire Space Under The House
- Interior Basement Entry
Outdoor Features
- Deck
Utilities
- No Cooling
- Heating System Uses Gas
- Baseboard Heating
- Heating System Uses Steam
- Gas Water Heater
- Cesspool
Listing and Financial Details
- Tax Lot 198
- Assessor Parcel Number 12YORKTOWNRDNKNG
Community Details
Overview
- 3 Buildings
- 2 Units
Building Details
- Operating Expense $4,431
Similar Homes in North Kingstown, RI
Home Values in the Area
Average Home Value in this Area
Property History
| Date | Event | Price | Change | Sq Ft Price |
|---|---|---|---|---|
| 04/11/2025 04/11/25 | Sold | $445,000 | -5.3% | $258 / Sq Ft |
| 03/15/2025 03/15/25 | Pending | -- | -- | -- |
| 12/10/2024 12/10/24 | For Sale | $470,000 | -- | $272 / Sq Ft |
Tax History Compared to Growth
Agents Affiliated with this Home
-

Seller's Agent in 2025
Stephen Smith
RI Real Estate Services
(401) 572-0335
1 in this area
19 Total Sales
-

Buyer's Agent in 2025
Cat Horn
Residential Properties Ltd.
(401) 741-6378
1 in this area
15 Total Sales
Map
Source: State-Wide MLS
MLS Number: 1374427
APN: NKIN M:148 B:198
- 0 Post Rd
- 45 Saw Mill Dr Unit 305
- 60 Saw Mill Dr Unit 301
- 15 Saw Mill Dr Unit 305
- 15 Saw Mill Dr Unit 303
- 29 Krzak Rd
- 70 Rosemary Dr
- 72 Nichols Rd
- 48 Nichols Rd
- 509 School St
- 420 Newcomb Rd
- 185 Brookhaven Rd
- 590 Davisville Rd
- 70 Tourjee Ln
- 87 Morningside Dr
- 109 Suffolk Dr
- 233 Old Baptist Rd
- 39 Weston Ave
- 44 Weston Ave
- 6200 Post Rd

