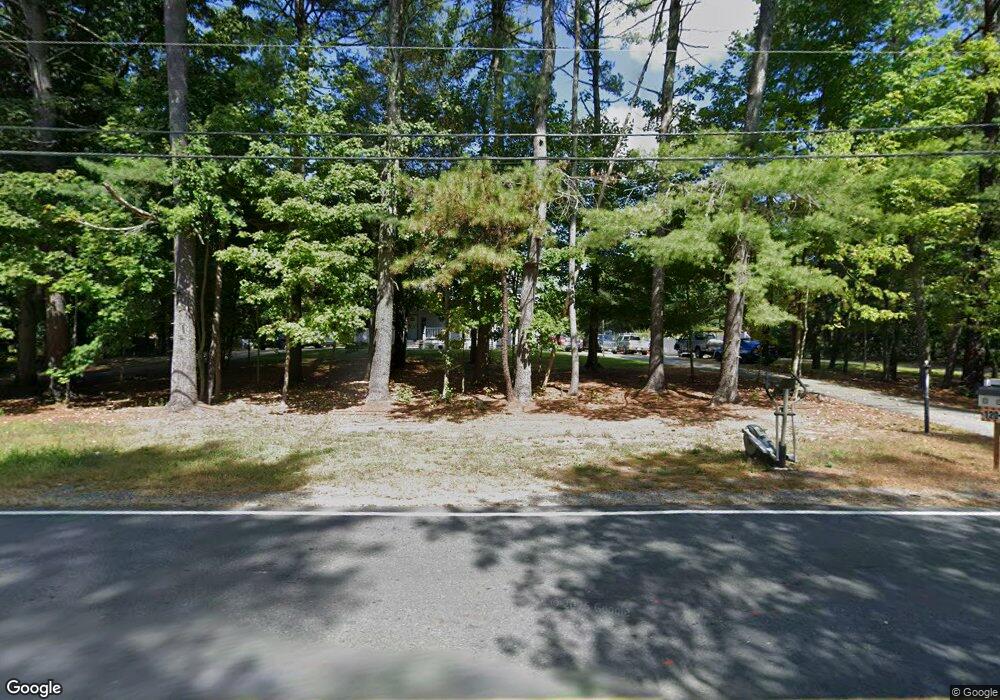120 1/2 Lowell Rd Pepperell, MA 01463
Estimated Value: $465,800
4
Beds
4
Baths
3,537
Sq Ft
$132/Sq Ft
Est. Value
About This Home
This home is located at 120 1/2 Lowell Rd, Pepperell, MA 01463 and is currently priced at $465,800, approximately $131 per square foot. 120 1/2 Lowell Rd is a home located in Middlesex County with nearby schools including North Middlesex Regional High School, Pepperell Christian Academy, and Maple Dene & Moppet School.
Ownership History
Date
Name
Owned For
Owner Type
Purchase Details
Closed on
Jan 11, 2005
Sold by
Perry Elizabeth J and Perry Warren A
Bought by
Perry Wayne A
Current Estimated Value
Home Financials for this Owner
Home Financials are based on the most recent Mortgage that was taken out on this home.
Original Mortgage
$128,000
Outstanding Balance
$63,748
Interest Rate
5.75%
Mortgage Type
Purchase Money Mortgage
Purchase Details
Closed on
Jun 21, 2003
Sold by
Morris Dorothy A
Bought by
Perry Elizabeth J and Perry Warren A
Home Financials for this Owner
Home Financials are based on the most recent Mortgage that was taken out on this home.
Original Mortgage
$247,000
Interest Rate
5.71%
Mortgage Type
Purchase Money Mortgage
Create a Home Valuation Report for This Property
The Home Valuation Report is an in-depth analysis detailing your home's value as well as a comparison with similar homes in the area
Home Values in the Area
Average Home Value in this Area
Purchase History
| Date | Buyer | Sale Price | Title Company |
|---|---|---|---|
| Perry Wayne A | $228,000 | -- | |
| Perry Elizabeth J | $347,000 | -- |
Source: Public Records
Mortgage History
| Date | Status | Borrower | Loan Amount |
|---|---|---|---|
| Open | Perry Wayne A | $128,000 | |
| Previous Owner | Perry Elizabeth J | $247,000 |
Source: Public Records
Tax History Compared to Growth
Tax History
| Year | Tax Paid | Tax Assessment Tax Assessment Total Assessment is a certain percentage of the fair market value that is determined by local assessors to be the total taxable value of land and additions on the property. | Land | Improvement |
|---|---|---|---|---|
| 2025 | -- | $0 | $0 | $0 |
| 2024 | -- | $0 | $0 | $0 |
| 2023 | $0 | $0 | $0 | $0 |
| 2022 | $0 | $0 | $0 | $0 |
| 2021 | $0 | $0 | $0 | $0 |
| 2020 | $0 | $0 | $0 | $0 |
| 2019 | $0 | $0 | $0 | $0 |
| 2018 | $0 | $0 | $0 | $0 |
| 2017 | -- | $0 | $0 | $0 |
| 2016 | -- | $0 | $0 | $0 |
| 2015 | -- | $0 | $0 | $0 |
| 2014 | -- | $0 | $0 | $0 |
Source: Public Records
Map
Nearby Homes
- 8 Jamie Rd
- 452 River St
- 208 North St
- 5 June St
- 46 Lowell Rd
- 23 Shawnee Rd Unit 23
- 38 Tarbell St Unit 5B
- 9 Tarbell St
- 80A Nashua Rd
- 28-30 Groton St
- 31 Prospect St
- 573 Longley Rd
- 139 Nashua Rd
- 4 Parker Hill Way Unit C
- 319 Pleasant St
- 10 Tucker St
- 147 Nashua Rd
- 38 River Rd Unit 11
- 170 Nashua Rd
- 153 Off Pond St
