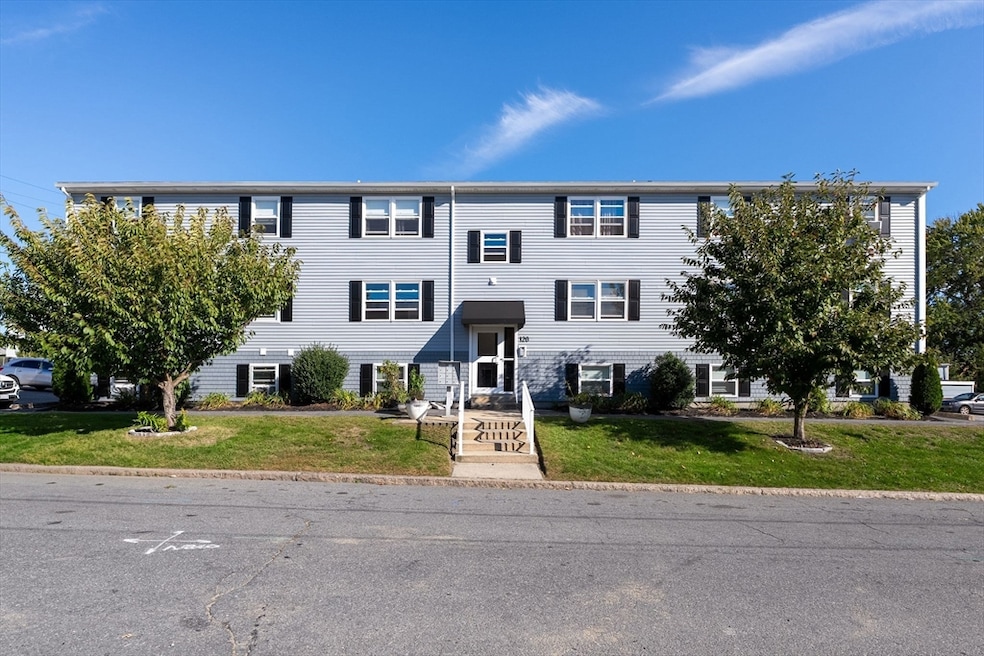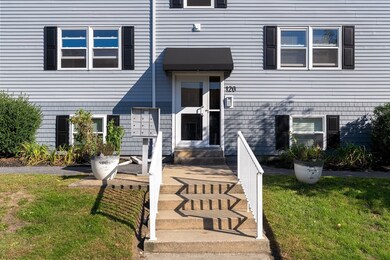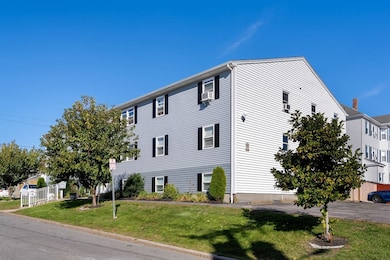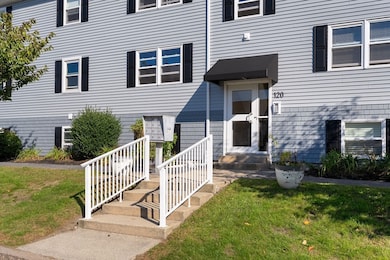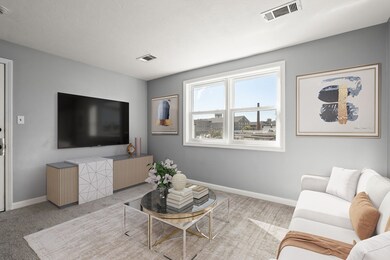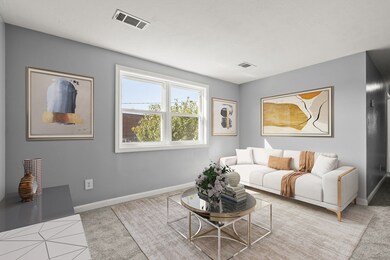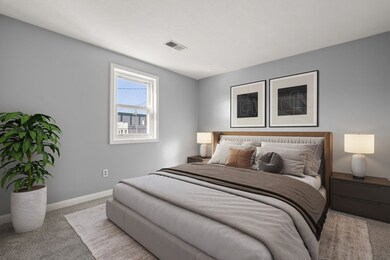120 15th St Unit 5 Fall River, MA 02723
Flint NeighborhoodEstimated payment $1,635/month
Total Views
15,361
3
Beds
1
Bath
867
Sq Ft
$277
Price per Sq Ft
Highlights
- Medical Services
- End Unit
- Community Garden
- Property is near public transit
- Corner Lot
- 2-minute walk to Interchange Park
About This Home
Owner financing with good down payment if needed for this 3 bedroom just reduced and remolded condo with brand new w/w carpet windows, appliances paint etc. Property has its own outside courtyard with grill. Ready to move in now, condo comes with two off street parking spots included. Come see for yourself. This condo should sell fast.
Property Details
Home Type
- Condominium
Est. Annual Taxes
- $1,231
Year Built
- Built in 1985
Lot Details
- End Unit
- Security Fence
HOA Fees
- $270 Monthly HOA Fees
Home Design
- Entry on the 2nd floor
- Frame Construction
- Wood Roof
Interior Spaces
- 867 Sq Ft Home
- 3-Story Property
- Laundry in unit
Kitchen
- Range with Range Hood
- Dishwasher
- Disposal
Flooring
- Wall to Wall Carpet
- Tile
Bedrooms and Bathrooms
- 3 Bedrooms
- 1 Full Bathroom
Home Security
- Home Security System
- Intercom
- Door Monitored By TV
Parking
- 2 Car Parking Spaces
- Off-Street Parking
- Assigned Parking
Location
- Property is near public transit
- Property is near schools
Schools
- Diman High School
Utilities
- Window Unit Cooling System
- Central Heating
- 1 Heating Zone
- Heating System Uses Natural Gas
- 110 Volts
Listing and Financial Details
- Assessor Parcel Number M107305
Community Details
Overview
- Association fees include security, maintenance structure, ground maintenance, snow removal, reserve funds
- 12 Units
- Central Gardens Community
Amenities
- Medical Services
- Community Garden
- Common Area
- Shops
- Coin Laundry
Pet Policy
- Pets Allowed
Security
- Storm Windows
Map
Create a Home Valuation Report for This Property
The Home Valuation Report is an in-depth analysis detailing your home's value as well as a comparison with similar homes in the area
Home Values in the Area
Average Home Value in this Area
Tax History
| Year | Tax Paid | Tax Assessment Tax Assessment Total Assessment is a certain percentage of the fair market value that is determined by local assessors to be the total taxable value of land and additions on the property. | Land | Improvement |
|---|---|---|---|---|
| 2025 | $1,161 | $101,400 | $0 | $101,400 |
| 2024 | $1,128 | $98,200 | $0 | $98,200 |
| 2023 | $1,096 | $89,300 | $0 | $89,300 |
| 2022 | $1,042 | $82,600 | $0 | $82,600 |
| 2021 | $997 | $72,100 | $0 | $72,100 |
| 2020 | $881 | $61,000 | $0 | $61,000 |
| 2019 | $857 | $58,800 | $0 | $58,800 |
| 2018 | $873 | $59,700 | $0 | $59,700 |
| 2017 | $836 | $59,700 | $0 | $59,700 |
| 2016 | $791 | $58,000 | $0 | $58,000 |
| 2015 | $776 | $59,300 | $0 | $59,300 |
| 2014 | $928 | $73,800 | $0 | $73,800 |
Source: Public Records
Property History
| Date | Event | Price | List to Sale | Price per Sq Ft |
|---|---|---|---|---|
| 11/09/2025 11/09/25 | Price Changed | $240,000 | -4.0% | $277 / Sq Ft |
| 10/23/2025 10/23/25 | Price Changed | $249,900 | -3.5% | $288 / Sq Ft |
| 10/14/2025 10/14/25 | Price Changed | $259,000 | -4.0% | $299 / Sq Ft |
| 10/04/2025 10/04/25 | For Sale | $269,900 | -- | $311 / Sq Ft |
Source: MLS Property Information Network (MLS PIN)
Purchase History
| Date | Type | Sale Price | Title Company |
|---|---|---|---|
| Foreclosure Deed | $142,000 | -- | |
| Foreclosure Deed | $142,000 | -- | |
| Deed | $123,030 | -- | |
| Deed | $123,030 | -- |
Source: Public Records
Mortgage History
| Date | Status | Loan Amount | Loan Type |
|---|---|---|---|
| Previous Owner | $93,550 | No Value Available | |
| Previous Owner | $98,400 | Purchase Money Mortgage |
Source: Public Records
Source: MLS Property Information Network (MLS PIN)
MLS Number: 73439721
APN: FALL-000010M-000000-007305
Nearby Homes
- 105 16th St
- 108 16th St
- 33 Plain St
- 64 Tremont St
- 90 Tremont St
- 992 Pine St
- 218 Plain St
- 243 Robeson St Unit 6
- 243 Robeson St Unit 3
- 884 Cherry St
- 273 Tremont St
- 48 Rocliffe St
- 159 Covel St
- 847 Locust St
- 171 O'Grady Unit 18 aka 206
- 163 Linden St
- 862 Locust St
- 164 Wamsutta St
- 32 Quequechan St
- 34 Quequechan St
- 34 Orchard St Unit 2
- 913 Bedford St Unit 3 E
- 160 Robeson St Unit 3
- 216 Tremont St Unit 2E
- 235 Tremont St Unit 1E
- 1066 Bedford St Unit 1
- 160 Seabury St
- 90 Quequechan St Unit 2
- 57 Colfax St Unit 63
- 93 Grove St Unit 1R
- 170 Pleasant St
- 185 Brownell St Unit 1
- 18 John St Unit 18 John St 3rd floor
- 638 Locust St Unit 2
- 58 4th St Unit 206
- 58 4th St Unit 110
- 287 Hartwell St Unit 1
- 178 Jencks St Unit 3
- 175 Rock St Unit 3
- 186 Rodman St Unit 1
