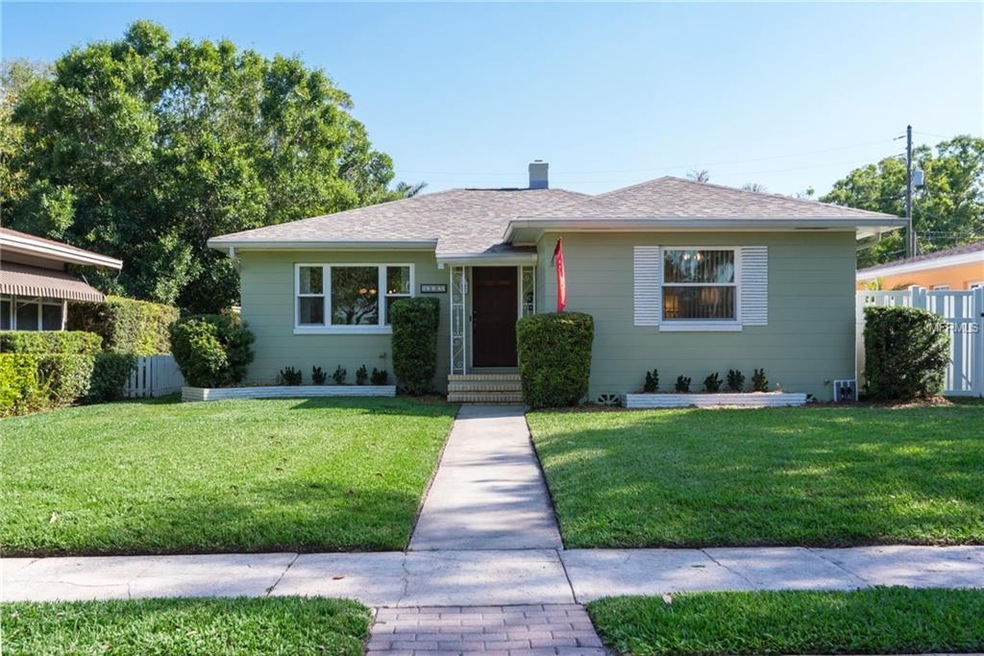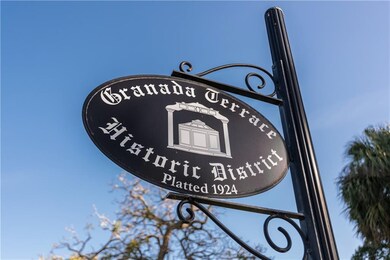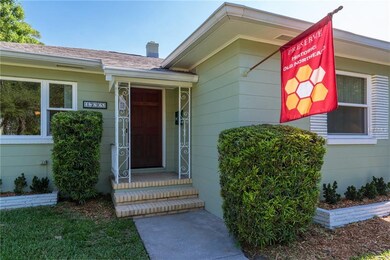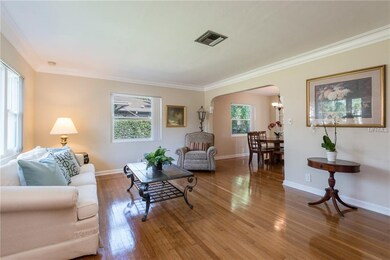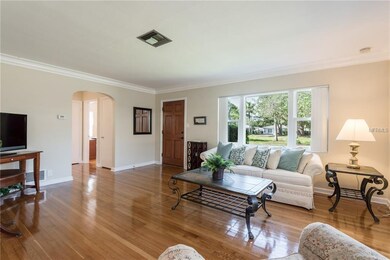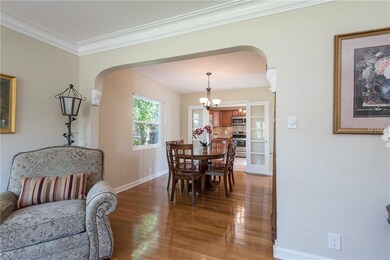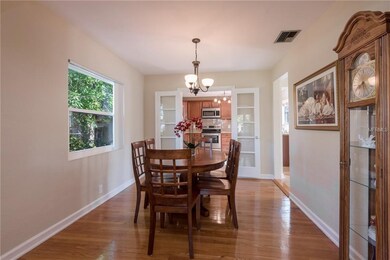
120 27th Ave NE Saint Petersburg, FL 33704
Old Northeast NeighborhoodHighlights
- The property is located in a historic district
- Open Floorplan
- Wood Flooring
- St. Petersburg High School Rated A
- Ranch Style House
- 4-minute walk to Coffee Pot Park
About This Home
As of June 2025Great location in Granada Terrace! Uniquely situated on a cul-de-sac with only a handful of homes on the block and within steps of the Coffee Pot Bayou waterfront! This Old Northeast home has been renovated inside and out and is located on a nice deep lot of 50 x 137 with alley access and a one-car attached garage with drive space behind for parking. The home has Pella windows, newer roof, vinyl fence, updated kitchen and baths, is freshly painted and has a well for irrigation. Original features include block construction, oak hardwood floors and plaster walls. The kitchen is spacious with lots of wood cabinets, stainless appliances and opens to the dining room. The master bedroom highlights include an on-suite bath with walk-in shower and a double closet. Off the second bedroom is a hall bath and two additional closets and laundry. Entertain your guests on the back deck and there’s plenty of room in the beautifully landscaped backyard to add a pool or for the dogs or kids to play. Feel the breezes off the Coffee Pot waterfront, take a stroll over to the park three blocks away, bike along the waterfront to downtown or walk to Trader Joes and 4th Street. This block home is waiting for someone who appreciates the renovations and is looking for a low maintenance home with a great location and a spacious backyard.
Last Agent to Sell the Property
SMITH & ASSOCIATES REAL ESTATE License #3220571 Listed on: 04/13/2018

Home Details
Home Type
- Single Family
Est. Annual Taxes
- $5,876
Year Built
- Built in 1951
Lot Details
- 6,987 Sq Ft Lot
- Lot Dimensions are 50x137
- Street terminates at a dead end
- North Facing Home
- Fenced
- Mature Landscaping
- Well Sprinkler System
- Street paved with bricks
Parking
- 1 Car Attached Garage
- Parking Pad
- Garage Door Opener
- Driveway
- On-Street Parking
- Open Parking
Home Design
- Ranch Style House
- Traditional Architecture
- Shingle Roof
- Block Exterior
Interior Spaces
- 1,259 Sq Ft Home
- Open Floorplan
- Crown Molding
- Ceiling Fan
- Thermal Windows
- Blinds
- Crawl Space
- Fire and Smoke Detector
Kitchen
- Range
- Microwave
- Dishwasher
- Stone Countertops
- Solid Wood Cabinet
- Disposal
Flooring
- Wood
- Travertine
Bedrooms and Bathrooms
- 2 Bedrooms
- 2 Full Bathrooms
Laundry
- Laundry closet
- Dryer
- Washer
Eco-Friendly Details
- HVAC Filter MERV Rating 8+
Outdoor Features
- Covered patio or porch
- Exterior Lighting
- Rain Gutters
Location
- The property is located in a historic district
- City Lot
Schools
- North Shore Elementary School
- John Hopkins Middle School
- St. Petersburg High School
Utilities
- Central Heating and Cooling System
- Electric Water Heater
- High Speed Internet
- Phone Available
- Cable TV Available
Community Details
- No Home Owners Association
- Granada Terrace 2 Subdivision
Listing and Financial Details
- Down Payment Assistance Available
- Visit Down Payment Resource Website
- Legal Lot and Block 9 / 2
- Assessor Parcel Number 07-31-17-32580-002-0090
Ownership History
Purchase Details
Home Financials for this Owner
Home Financials are based on the most recent Mortgage that was taken out on this home.Purchase Details
Home Financials for this Owner
Home Financials are based on the most recent Mortgage that was taken out on this home.Purchase Details
Purchase Details
Home Financials for this Owner
Home Financials are based on the most recent Mortgage that was taken out on this home.Purchase Details
Home Financials for this Owner
Home Financials are based on the most recent Mortgage that was taken out on this home.Purchase Details
Home Financials for this Owner
Home Financials are based on the most recent Mortgage that was taken out on this home.Similar Homes in Saint Petersburg, FL
Home Values in the Area
Average Home Value in this Area
Purchase History
| Date | Type | Sale Price | Title Company |
|---|---|---|---|
| Warranty Deed | $550,000 | None Listed On Document | |
| Warranty Deed | $460,000 | Attorney | |
| Warranty Deed | $185,000 | Fidelity National Title Insu | |
| Deed | -- | -- | |
| Deed | -- | -- | |
| Deed | -- | -- | |
| Deed | -- | -- | |
| Deed | $69,000 | -- | |
| Deed | -- | -- | |
| Deed | -- | -- |
Mortgage History
| Date | Status | Loan Amount | Loan Type |
|---|---|---|---|
| Previous Owner | $121,100 | New Conventional | |
| Previous Owner | $34,600 | Credit Line Revolving | |
| Previous Owner | $81,600 | New Conventional | |
| Previous Owner | $48,900 | New Conventional | |
| Previous Owner | $69,422 | FHA |
Property History
| Date | Event | Price | Change | Sq Ft Price |
|---|---|---|---|---|
| 06/09/2025 06/09/25 | Sold | $550,000 | -15.4% | $437 / Sq Ft |
| 05/08/2025 05/08/25 | Pending | -- | -- | -- |
| 05/06/2025 05/06/25 | For Sale | $650,000 | 0.0% | $516 / Sq Ft |
| 04/30/2025 04/30/25 | Pending | -- | -- | -- |
| 04/29/2025 04/29/25 | Price Changed | $650,000 | -11.0% | $516 / Sq Ft |
| 04/04/2025 04/04/25 | For Sale | $730,000 | +58.7% | $580 / Sq Ft |
| 08/29/2018 08/29/18 | Sold | $460,000 | -4.1% | $365 / Sq Ft |
| 07/28/2018 07/28/18 | Pending | -- | -- | -- |
| 06/18/2018 06/18/18 | Price Changed | $479,900 | -4.0% | $381 / Sq Ft |
| 04/13/2018 04/13/18 | For Sale | $499,900 | -- | $397 / Sq Ft |
Tax History Compared to Growth
Tax History
| Year | Tax Paid | Tax Assessment Tax Assessment Total Assessment is a certain percentage of the fair market value that is determined by local assessors to be the total taxable value of land and additions on the property. | Land | Improvement |
|---|---|---|---|---|
| 2024 | $12,209 | $807,161 | $614,091 | $193,070 |
| 2023 | $12,209 | $730,965 | $577,636 | $153,329 |
| 2022 | $11,786 | $764,224 | $642,350 | $121,874 |
| 2021 | $10,093 | $510,288 | $0 | $0 |
| 2020 | $9,345 | $465,635 | $0 | $0 |
| 2019 | $8,322 | $386,050 | $271,028 | $115,022 |
| 2018 | $6,385 | $342,018 | $0 | $0 |
| 2017 | $5,876 | $307,984 | $0 | $0 |
| 2016 | $5,437 | $281,283 | $0 | $0 |
| 2015 | $4,835 | $226,586 | $0 | $0 |
| 2014 | $4,258 | $186,130 | $0 | $0 |
Agents Affiliated with this Home
-
J
Seller's Agent in 2025
Julie Maguire
DALTON WADE INC
(727) 698-7444
4 in this area
22 Total Sales
-

Seller's Agent in 2018
Sharon Kanter
SMITH & ASSOCIATES REAL ESTATE
(727) 278-5866
91 in this area
148 Total Sales
-

Seller Co-Listing Agent in 2018
Brian Waechter
SMITH & ASSOCIATES REAL ESTATE
(727) 643-2708
87 in this area
139 Total Sales
Map
Source: Stellar MLS
MLS Number: U8000521
APN: 07-31-17-32580-002-0090
- 2610 Coffee Pot Blvd NE
- 136 26th Ave NE
- 146 26th Ave NE
- 126 28th Ave N
- 121 28th Ave NE
- 2800 Coffee Pot Blvd NE
- 121 28th Ave N
- 2827 1st St NE
- 185 26th Ave N
- 120 25th Ave N
- 1118 Monterey Blvd NE
- 156 29th Ave N
- 2320 Coffee Pot Blvd NE
- 1026 Monterey Blvd NE
- 136 30th Ave N
- 301 23rd Ave NE
- 101 30th Ave N
- 2217 (1) Brevard Rd NE
- 211 29th Ave N
- 300 25th Ave N
