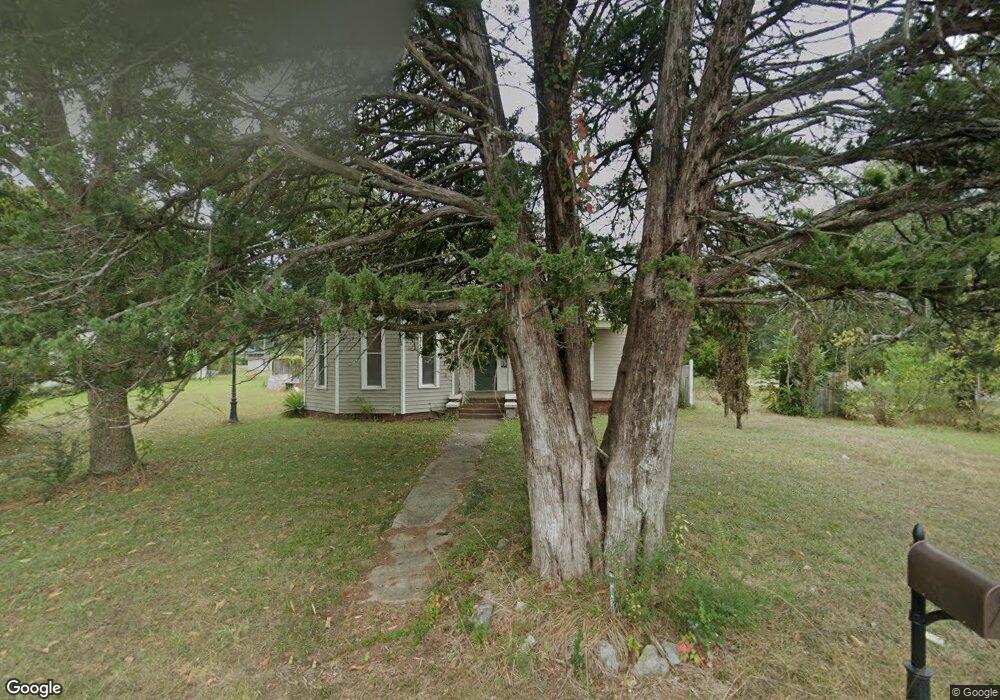120 2nd St Jemison, AL 35085
Estimated Value: $177,000 - $187,000
3
Beds
3
Baths
1,746
Sq Ft
$103/Sq Ft
Est. Value
About This Home
This home is located at 120 2nd St, Jemison, AL 35085 and is currently estimated at $179,751, approximately $102 per square foot. 120 2nd St is a home located in Chilton County with nearby schools including Thorsby High School, Isabella High School, and Clanton Elementary School.
Ownership History
Date
Name
Owned For
Owner Type
Purchase Details
Closed on
Sep 15, 2010
Sold by
Evabank
Bought by
Sardelis Peter and Sardelis Fotios
Current Estimated Value
Home Financials for this Owner
Home Financials are based on the most recent Mortgage that was taken out on this home.
Original Mortgage
$45,050
Outstanding Balance
$29,748
Interest Rate
4.44%
Mortgage Type
Future Advance Clause Open End Mortgage
Estimated Equity
$150,003
Create a Home Valuation Report for This Property
The Home Valuation Report is an in-depth analysis detailing your home's value as well as a comparison with similar homes in the area
Home Values in the Area
Average Home Value in this Area
Purchase History
| Date | Buyer | Sale Price | Title Company |
|---|---|---|---|
| Sardelis Peter | -- | -- |
Source: Public Records
Mortgage History
| Date | Status | Borrower | Loan Amount |
|---|---|---|---|
| Open | Sardelis Peter | $45,050 |
Source: Public Records
Tax History Compared to Growth
Tax History
| Year | Tax Paid | Tax Assessment Tax Assessment Total Assessment is a certain percentage of the fair market value that is determined by local assessors to be the total taxable value of land and additions on the property. | Land | Improvement |
|---|---|---|---|---|
| 2024 | $1,205 | $25,880 | $3,480 | $22,400 |
| 2023 | $1,170 | $23,160 | $3,000 | $20,160 |
| 2022 | $844 | $18,640 | $3,300 | $15,340 |
| 2021 | $813 | $16,940 | $3,000 | $13,940 |
| 2020 | $813 | $17,960 | $3,000 | $14,960 |
| 2019 | $813 | $17,960 | $3,000 | $14,960 |
| 2018 | $338 | $18,680 | $0 | $0 |
| 2017 | $353 | $0 | $0 | $0 |
| 2016 | $311 | $0 | $0 | $0 |
| 2015 | $319 | $0 | $0 | $0 |
| 2013 | $305 | $8,060 | $0 | $0 |
Source: Public Records
Map
Nearby Homes
- 150 2nd St
- 161 Thomas St
- 8256 County Road 42
- 0 Brent Blvd Unit 14-44, and 57
- 0 Shaw St Unit 21370126
- 0 Sycamore St Unit 21430426
- 45 Jemison Trails Dr
- 55 Jemison Trails Dr
- 65 Jemison Trails Dr
- 75 Jemison Trails Dr
- 85 Jemison Trails Dr
- 95 Jemison Trails Dr
- 105 Jemison Trails Dr
- 0 25th St Unit 21437208
- 104 Jemison Dr
- 115 Jemison Trails Dr
- 125 Jemison Trails Dr
- 135 Jemison Trails Dr
- 145 Jemison Trails Dr
- 155 Jemison Trails Dr
