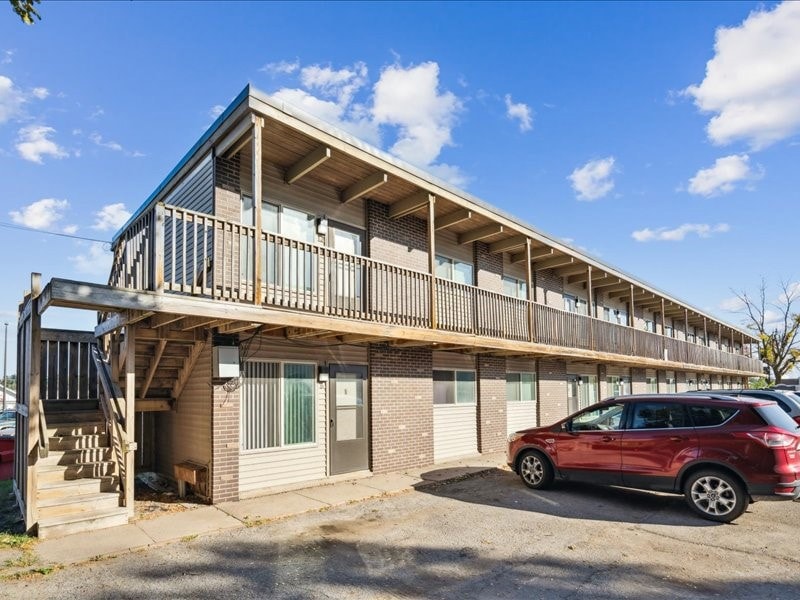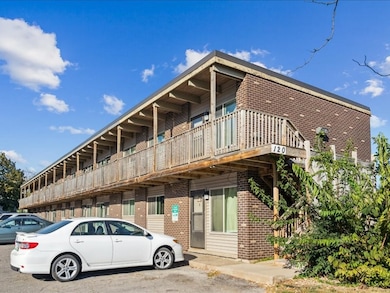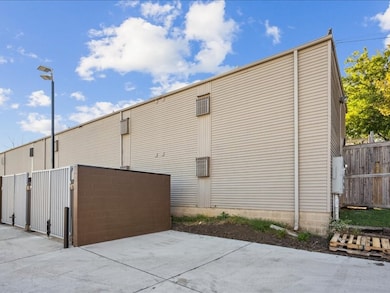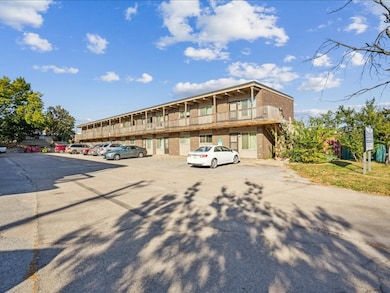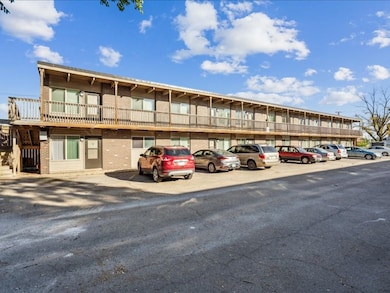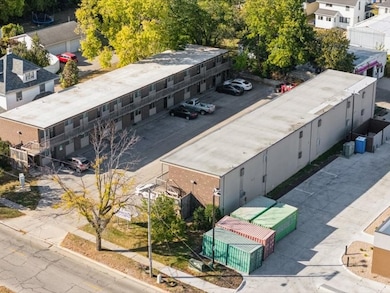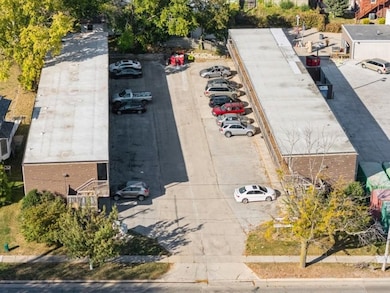
$159,900
- 4 Beds
- 2 Baths
- 1,798 Sq Ft
- 1238 Ellis Blvd NW
- Cedar Rapids, IA
This charming two-story home boasts a fantastic location and has many recent updates. With ample space for entertaining, you can enjoy your gatherings in the spacious main floor living room and the back entertainment room. The home features two bedrooms on the main floor and two additional bedrooms on the upper floor. There is a full bathroom on each level for added convenience. Recent upgrades
Matthew Lepic Lepic-Kroeger, REALTORS
