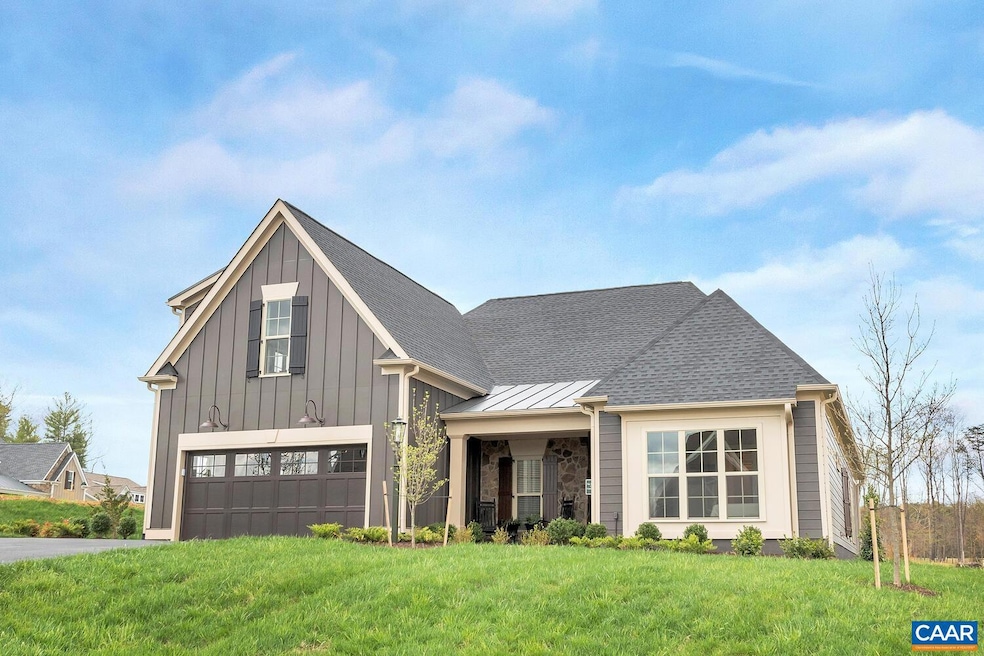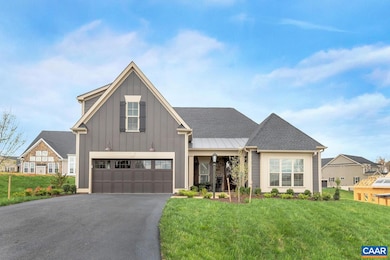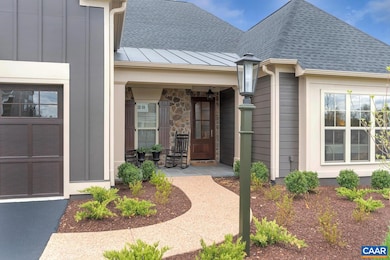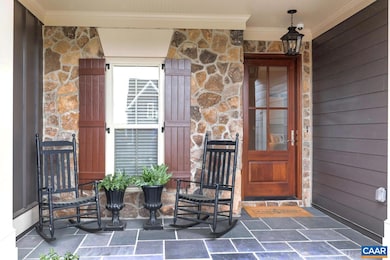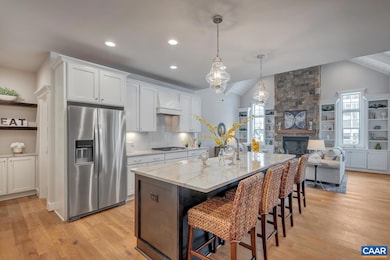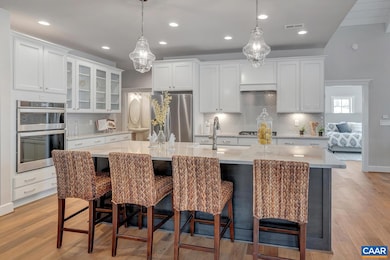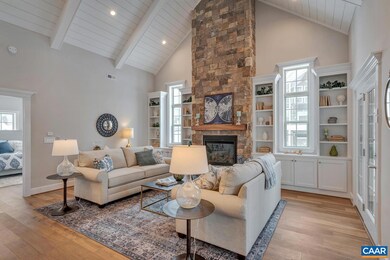120 Agatha Ridge Ln Unit C Crozet, VA 22932
Estimated payment $6,897/month
Highlights
- New Construction
- Outdoor Pool
- Clubhouse
- Joseph T. Henley Middle School Rated A
- Home Energy Rating Service (HERS) Rated Property
- Multiple Fireplaces
About This Home
Long awaited final homesites in Park Lane are now available with 2025 completions! Conveniently located across the street from Claudius Crozet Park. This 'Williamsburg' plan offers a finished walk out basement Rec Room, Bedroom and Full Bath, open floor plan with three main level bedrooms, including spacious owner's suite, dedicated study, a stunning Great Room that boasts a cathedral ceiling and tons of windows to maximize natural light. Quality built 2x6 exterior walls, custom mahogany front door, R-19 insulation, and composite Deck. Kitchen includes painted maple cabinetry (white, gray, etc. shaker style), granite countertops (also in owner's suite), and much more. On staff draftsman is available to make customizations to the plans. Semi-custom. Photos of previously built model home shown. Photos are of previously built model home.
Home Details
Home Type
- Single Family
Year Built
- Built in 2024 | New Construction
Lot Details
- 0.25 Acre Lot
- Native Plants
- Gentle Sloping Lot
- Partially Wooded Lot
- Property is zoned R-1 Residential
HOA Fees
- $60 Monthly HOA Fees
Parking
- 2 Car Garage
Home Design
- Slab Foundation
- Poured Concrete
- Advanced Framing
- Blown-In Insulation
- Board and Batten Siding
- HardiePlank Siding
- Stone Siding
Interior Spaces
- 1-Story Property
- Tray Ceiling
- Vaulted Ceiling
- Multiple Fireplaces
- Gas Log Fireplace
- Low Emissivity Windows
- Vinyl Clad Windows
- Insulated Windows
- Family Room with Fireplace
- Great Room with Fireplace
- Living Room
- Dining Room
- Library
- Bonus Room
Kitchen
- ENERGY STAR Qualified Appliances
- Granite Countertops
Flooring
- Wood
- Carpet
Bedrooms and Bathrooms
- 4 Bedrooms | 3 Main Level Bedrooms
- Bathroom on Main Level
- Primary bathroom on main floor
- Double Vanity
- Private Water Closet
Laundry
- Dryer
- ENERGY STAR Qualified Washer
Partially Finished Basement
- Heated Basement
- Walk-Out Basement
- Basement Windows
Home Security
- Home Security System
- Fire and Smoke Detector
Eco-Friendly Details
- Green Features
- Home Energy Rating Service (HERS) Rated Property
Outdoor Features
- Outdoor Pool
- Patio
- Front Porch
Schools
- Crozet Elementary School
- Henley Middle School
- Western Albemarle High School
Utilities
- Central Heating and Cooling System
- Heating System Uses Propane
- Heat Pump System
- High Speed Internet
- Cable TV Available
Listing and Financial Details
- Assessor Parcel Number Lot 4
Community Details
Overview
- Association fees include exercise room, pool, road maint, snow removal, tennis, trash pickup
- Built by CRAIG BUILDERS
- Park Ln Subdivision
Amenities
- Clubhouse
Recreation
- Community Pool
Map
Home Values in the Area
Average Home Value in this Area
Property History
| Date | Event | Price | List to Sale | Price per Sq Ft |
|---|---|---|---|---|
| 02/28/2025 02/28/25 | Pending | -- | -- | -- |
| 02/28/2025 02/28/25 | Price Changed | $1,092,129 | +9.2% | $321 / Sq Ft |
| 02/19/2025 02/19/25 | For Sale | $999,900 | -- | $294 / Sq Ft |
Source: Charlottesville area Association of Realtors®
MLS Number: 661029
- 136 Agatha Ridge Ln
- 2 Agatha Ridge Ln Unit Lot 2
- 2B Agatha Ridge Ln
- 2 Agatha Ridge Ln
- 2B Agatha Ridge Ln Unit Lot 2
- 3 Agatha Ridge Ln
- 5685 Park Rd
- 785 Park Ridge Dr
- 156 Agatha Ridge Ln
- 925 Claudius Ct
- 111 Hill Top St
- 115 Hill Top St
- 368 Joliet Ct
- 5547 Brookwood Rd
- The Poplar II Plan at Glenbrook at Foothill Crossing - Townhomes
- 754 Park Ridge Dr
- 5440 Hill Top St
- 750 Park Ridge Dr
- 746 Park Ridge Dr
