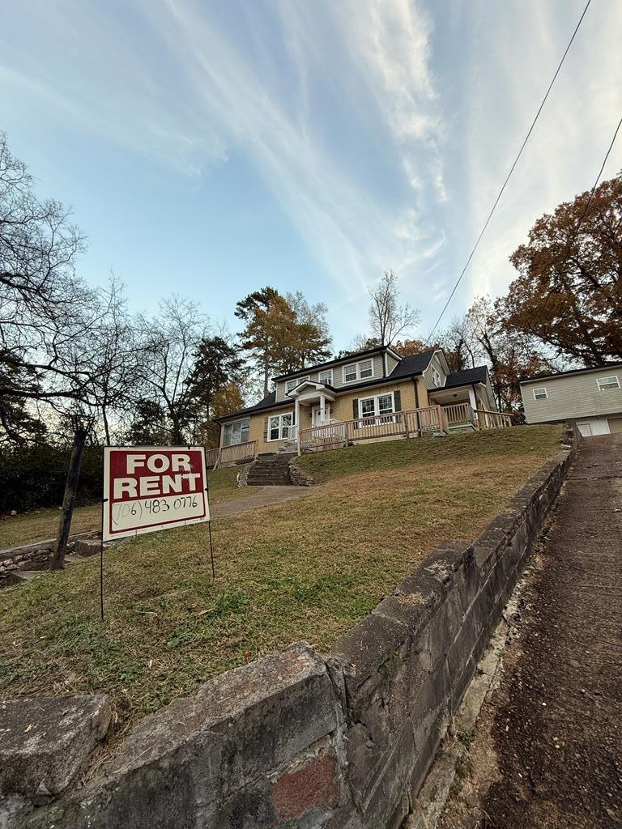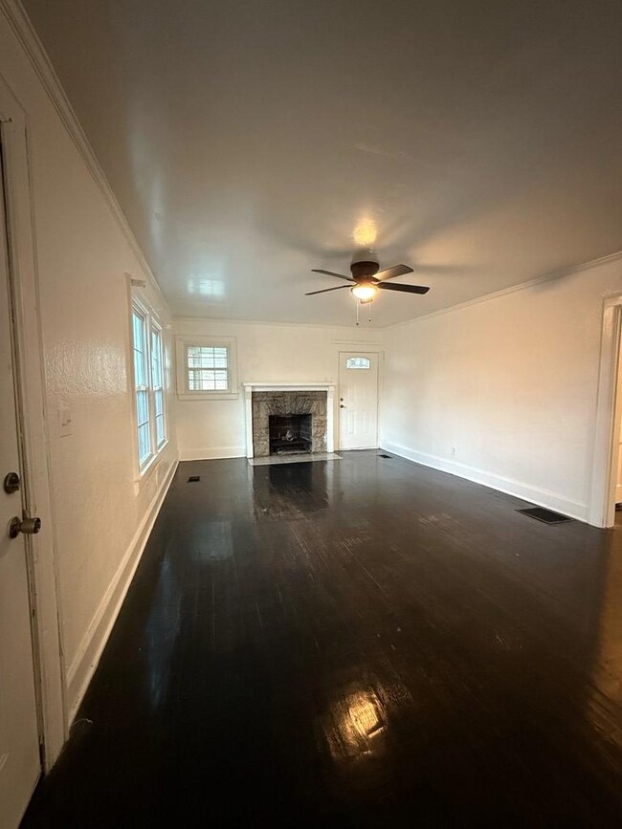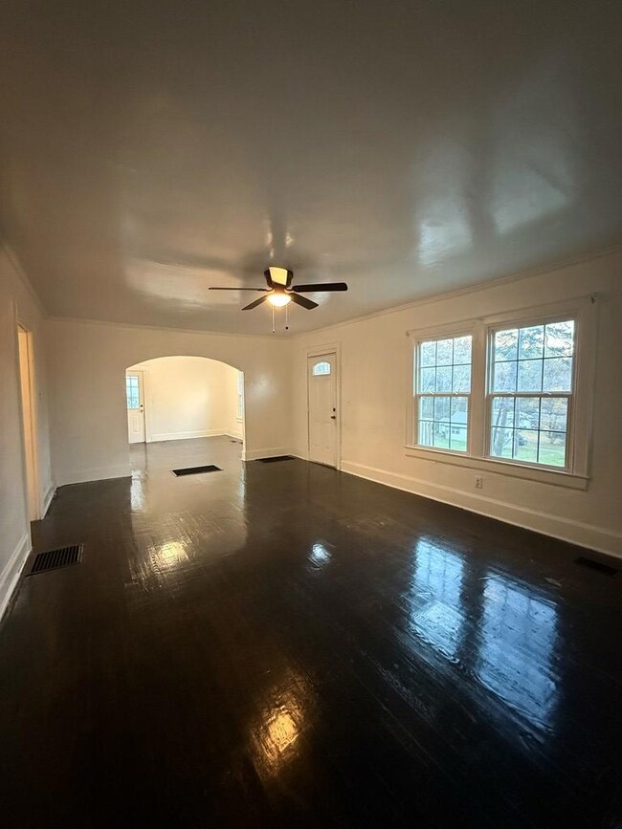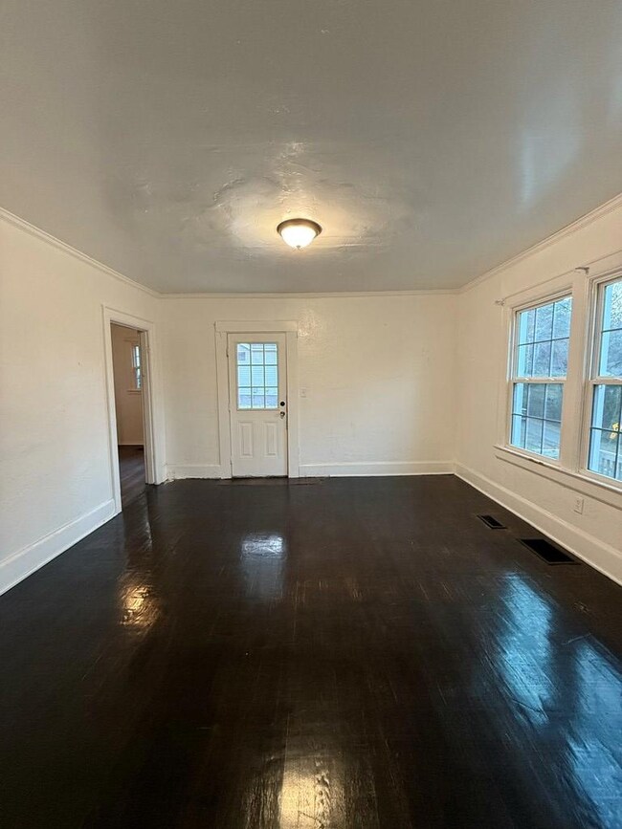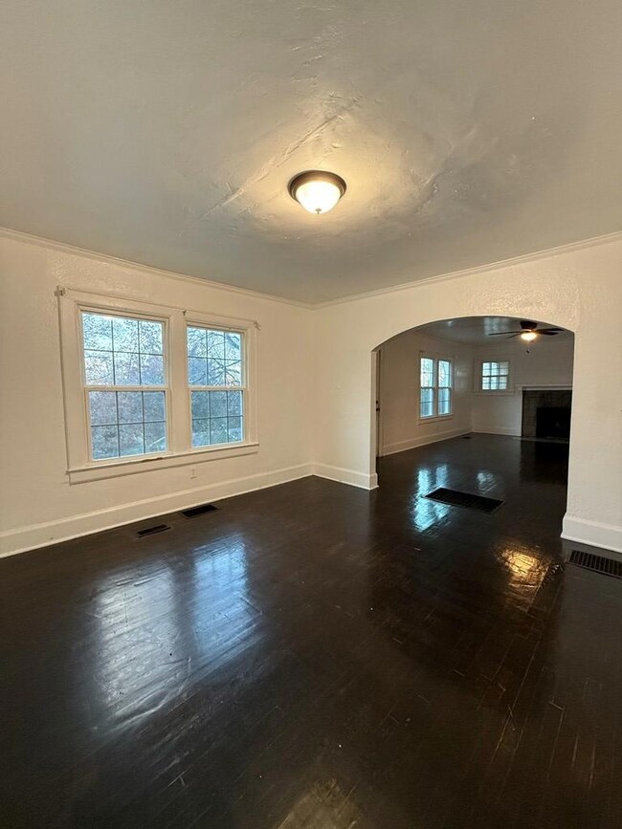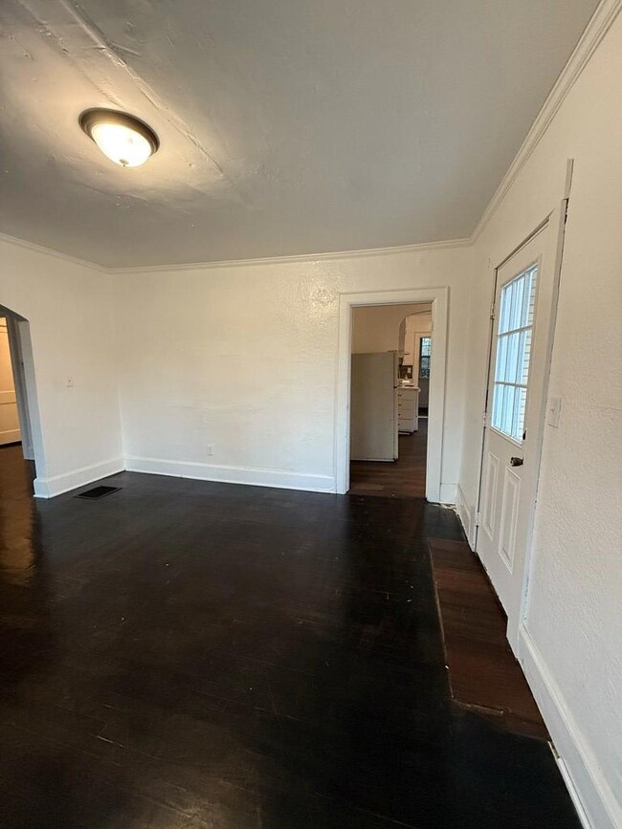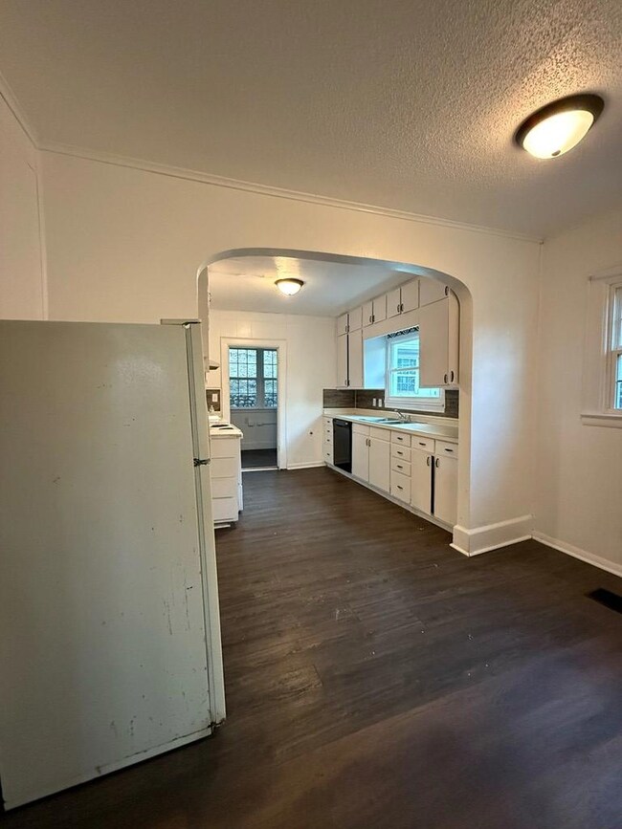120 Alpine Dr Unit A Rossville, GA 30741
Highlights
- Traditional Architecture
- Main Floor Primary Bedroom
- Breakfast Area or Nook
- Wood Flooring
- Covered Patio or Porch
- Formal Dining Room
About This Home
Spacious 5 bedroom home with a full bonus room, perfect for a large family. Main level offers 2 generous bedrooms, 2 full baths, a laundry room, and a beautifully updated interior. Upstairs includes 3 additional bedrooms (2 full-size + 1 smaller), a bonus room, its own full bathroom, and a second laundry room. Recently renovated throughout, with updated flooring, fresh paint, remodeled upstairs bath, HVAC service, and more. Located in the heart of Rossville, close to top dining, schools, and attractions. Very rare to find a home this size at such a below market rent!
Listing Agent
Re/Max Select Realty Brokerage Phone: 7062773434 License #410560 Listed on: 11/19/2025

Home Details
Home Type
- Single Family
Year Built
- Built in 1947
Lot Details
- 0.66 Acre Lot
- Lot Dimensions are 100 x 248
- Sloped Lot
- Cleared Lot
Home Design
- Traditional Architecture
- Architectural Shingle Roof
- Ridge Vents on the Roof
- Vinyl Siding
Interior Spaces
- 2,358 Sq Ft Home
- 2-Story Property
- Ceiling Fan
- Vinyl Clad Windows
- Living Room with Fireplace
- Formal Dining Room
- Wood Flooring
- Fire and Smoke Detector
Kitchen
- Breakfast Area or Nook
- Electric Oven or Range
Bedrooms and Bathrooms
- 5 Bedrooms
- Primary Bedroom on Main
- 3 Bathrooms
Laundry
- Laundry Room
- Laundry on upper level
Parking
- No Garage
- Open Parking
Outdoor Features
- Covered Patio or Porch
Schools
- Rossville Elementary School
- Rossville Middl Middle School
- Ridgeland High School
Utilities
- Multiple cooling system units
- Window Unit Cooling System
- Central Heating and Cooling System
- Electric Water Heater
Listing and Financial Details
- Property Available on 11/19/25
- 12 Month Lease Term
- Assessor Parcel Number 0207 074
Community Details
Overview
- Beverly Hills Subdivision
Pet Policy
- No Pets Allowed
Map
Source: Carpet Capital Association of REALTORS®
MLS Number: 131406
APN: 0207-074
- 118 Alpine Dr
- 317 Signal Dr
- 455 Warren St
- 216 Catoosa St
- 418 Warren St
- 408 Hollywood Dr
- 213 Alabama Ave
- 1003 Magnolia St
- 177 Magnolia St
- 925 Magnolia St
- 62 Parkett St
- 107 Lakeview Dr
- 195 S Elmwood St
- 268 Lawrence Dr
- 394 School St
- 202 Tennessee Ave
- 201-203 Chestnut St
- 153 Grove St
- 635 W Cloud Springs Rd
- 155 Warren St
- 322 Signal Dr
- 303 Woodlawn Dr
- 826 Terrace St Unit A
- 811 Chickamauga Ave
- 132 Hogan Rd
- 809 Chickamauga Ave
- 1591 Park City Rd
- 15 Greenway Dr
- 712 Bronson St
- 17 Fernwood Dr
- 276 S Center St
- 100 Brookhaven Cir
- 3618 Sunrise Terrace
- 1723 S Seminole Dr Unit . B
- 506a N Thomas Rd
- 33 Phillips Dr Unit B
- 1408C Mana Ln
- 4012 14th Ave
- 1252 Cloud Springs Ln
- 3921 Bennett Rd
