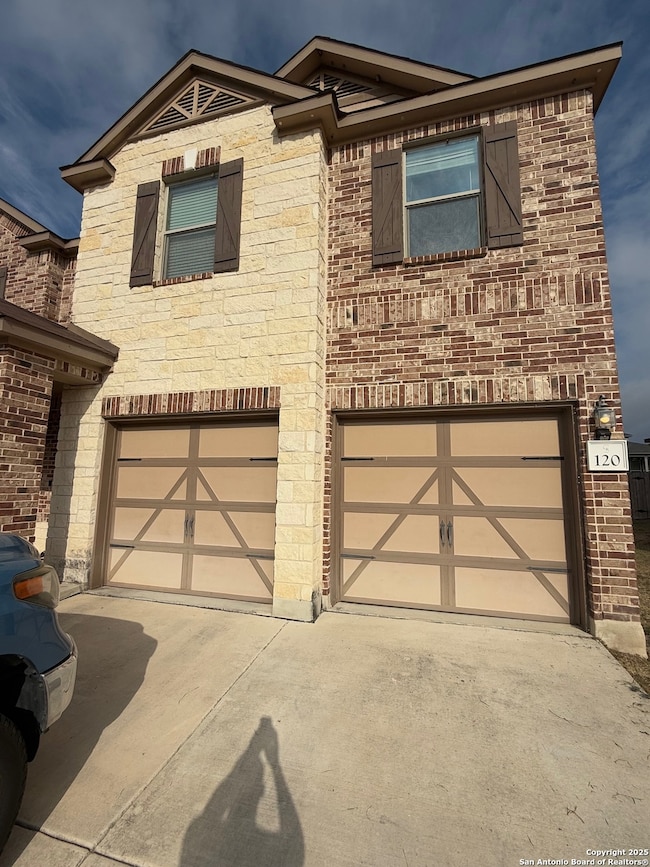120 Anchor Bluff Universal City, TX 78148
Highlights
- Loft
- Walk-In Pantry
- Walk-In Closet
- Crestview Elementary School Rated A-
- Eat-In Kitchen
- 1-minute walk to Copano Ridge Park
About This Home
MUST SEE! First-time rental - stunning and spacious 4-bedroom, 3-bath, two-story home located in the highly desirable Copano Ridge subdivision. The main level features an open floor plan with no carpet - tile flooring throughout downstairs and carpet only on the stairwell and upper level. The kitchen offers an open-concept design with a center island, marble countertops, and a stylish tile backsplash. Appliances included: refrigerator, washer & dryer, and water softener. Outside, enjoy a large backyard with fruit trees, a gazebo and a patio perfect for BBQs and gatherings. Convenient location: Quick access to IH-35, Loop 410, and Loop 1604. Just minutes from The Forum, less than one mile from Northeast Lakeview College, and under 10 minutes to JBSA-Randolph AFB. Short walk to the pool/playground; less than a block. Pet policy: Up to two dogs (under 25 lbs each) allowed with prior photo and owner approval. This home is immaculate, move-in ready, and easy to show - schedule your private tour today!
Listing Agent
Giovanni Jacildo
Listed on: 10/30/2025
Home Details
Home Type
- Single Family
Est. Annual Taxes
- $7,517
Year Built
- Built in 2017
Parking
- 2 Car Garage
Home Design
- Brick Exterior Construction
- Slab Foundation
- Composition Roof
Interior Spaces
- 3,092 Sq Ft Home
- 2-Story Property
- Chandelier
- Window Treatments
- Combination Dining and Living Room
- Loft
- Game Room
Kitchen
- Eat-In Kitchen
- Walk-In Pantry
Flooring
- Carpet
- Ceramic Tile
Bedrooms and Bathrooms
- 4 Bedrooms
- Walk-In Closet
Laundry
- Laundry on main level
- Dryer
- Washer
Schools
- Crestview Elementary School
- Kitty Hawk Middle School
- Veterans High School
Additional Features
- 7,884 Sq Ft Lot
- Central Heating and Cooling System
Community Details
- Copano Ridge Subdivision
Listing and Financial Details
- Rent includes fees, smfrn, wtrsf, amnts, parking
- Assessor Parcel Number 050523180060
Map
Source: San Antonio Board of REALTORS®
MLS Number: 1919329
APN: 05052-318-0060
- 200 Lone Falls Dr
- 111 Lone Falls Dr
- 248 Gamblewood
- 127 Colonial Bluff
- 105 Colonial Bluff
- 113 Friendswood Path
- 10543 Big Mesa St
- 220 Shadow Terrace
- 238 Guilford Forge
- 145 Rustic Springs
- 10309 Little Sugar Creek
- 10223 Meadow Lark
- 10229 Pony Corral
- 10302 Little Sugar Creek
- 8026 Deadwood Ridge
- 8503 Chickasaw Bluff
- 8502 Chickasaw Bluff
- 824 Garden Meadow
- 8418 Dusty Ridge
- 11017 White Sands St
- 118 Kyle Cove
- 137 Fort Wayne
- 10310 Little Sugar Creek
- 10910 Cimarron Cove
- 550 Westoak
- 8242 Pioneer Oak
- 525 Dusty Emerald
- 8526 Chickasaw Bluff
- 512 Dusty Emerald
- 500 Dusty Emerald
- 8542 Chickasaw Bluff
- 10305 Vigilante Trail
- 2819 Stigler Dr
- 2802 Elion Dr
- 709 Meadow Arbor Ln
- 7855 Kitty Hawk Dr
- 11801 E Loop 1604 N
- 8607 Cheyenne Bluff
- 10410 Ida Gdn Way
- 8815 Adolph Scheel Way






