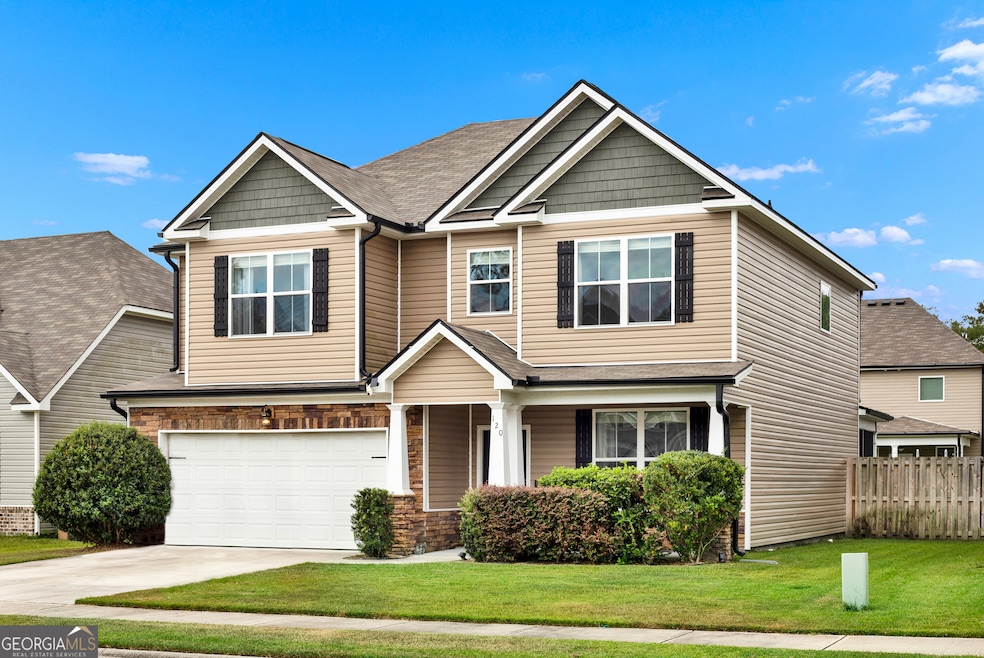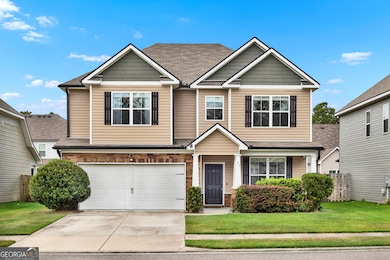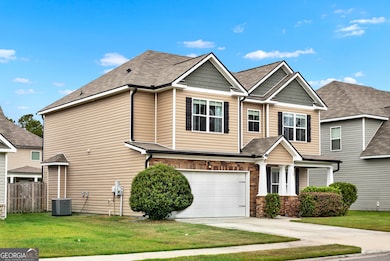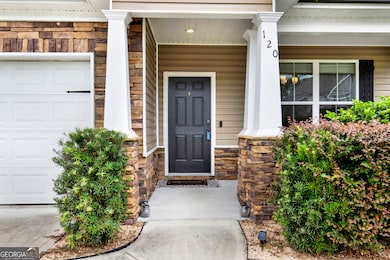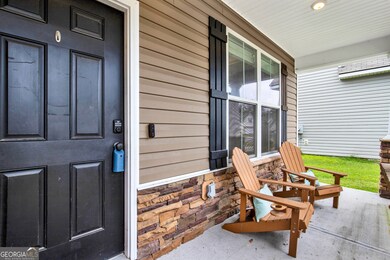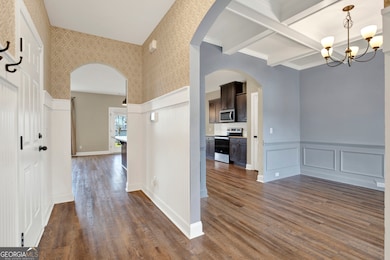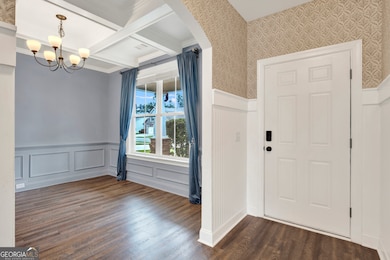120 Annie Dr Guyton, GA 31312
Estimated payment $2,366/month
Highlights
- Above Ground Pool
- Traditional Architecture
- Formal Dining Room
- Marlow Elementary School Rated A-
- Screened Porch
- Stainless Steel Appliances
About This Home
* Priced below appraised value * 120 Annie Drive in Guyton, GA is a modern single-family home located in the Woodlands subdivision. Built in 2022, it features 4 bedrooms, 2.5 bathrooms. The main floor includes updated luxury vinyl plank flooring throughout the living area, a cozy fireplace, and a well-appointed kitchen. A flex room on the main floor offers additional versatility and could be used as a home office or formal dining room. The primary suite features dual vanities, a separate shower and tub, and a walk-in closet. A dedicated laundry room adds convenience to the home's thoughtful layout. Outside, you'll find a new screened-in porch, an above-ground pool, and a fenced backyard, perfect for relaxing or entertaining. The home also includes a two-car garage and is nestled in a peaceful, well-kept community with a welcoming atmosphere, located within the sought-after South Effingham school district.
Listing Agent
Century 21 Luxe Real Estate Services License #441481 Listed on: 07/21/2025
Home Details
Home Type
- Single Family
Est. Annual Taxes
- $3,649
Year Built
- Built in 2022
Lot Details
- 6,534 Sq Ft Lot
- Fenced
HOA Fees
- $33 Monthly HOA Fees
Parking
- 2 Parking Spaces
Home Design
- Traditional Architecture
- Composition Roof
- Vinyl Siding
Interior Spaces
- 2,337 Sq Ft Home
- 2-Story Property
- Tray Ceiling
- Living Room with Fireplace
- Formal Dining Room
- Screened Porch
- Tile Flooring
- Laundry Room
Kitchen
- Oven or Range
- Microwave
- Dishwasher
- Stainless Steel Appliances
- Disposal
Bedrooms and Bathrooms
- 4 Bedrooms
- Double Vanity
- Separate Shower
Pool
- Above Ground Pool
Schools
- South Effingham Elementary And Middle School
- South Effingham High School
Utilities
- Central Heating and Cooling System
- Underground Utilities
- Electric Water Heater
Community Details
- The Woodland Pines Subdivision
Map
Home Values in the Area
Average Home Value in this Area
Tax History
| Year | Tax Paid | Tax Assessment Tax Assessment Total Assessment is a certain percentage of the fair market value that is determined by local assessors to be the total taxable value of land and additions on the property. | Land | Improvement |
|---|---|---|---|---|
| 2024 | $4,494 | $135,514 | $25,600 | $109,914 |
| 2023 | $3,812 | $129,004 | $25,600 | $103,404 |
| 2022 | $776 | $18,800 | $18,800 | $0 |
| 2021 | $540 | $18,800 | $18,800 | $0 |
| 2020 | $542 | $18,800 | $18,800 | $0 |
Property History
| Date | Event | Price | List to Sale | Price per Sq Ft | Prior Sale |
|---|---|---|---|---|---|
| 10/23/2025 10/23/25 | Price Changed | $384,900 | -2.1% | $165 / Sq Ft | |
| 09/28/2025 09/28/25 | Price Changed | $393,000 | -1.3% | $168 / Sq Ft | |
| 08/21/2025 08/21/25 | Price Changed | $398,000 | -0.5% | $170 / Sq Ft | |
| 07/25/2025 07/25/25 | Price Changed | $399,900 | -2.5% | $171 / Sq Ft | |
| 07/21/2025 07/21/25 | For Sale | $410,000 | +21.4% | $175 / Sq Ft | |
| 04/28/2022 04/28/22 | Sold | $337,800 | 0.0% | $141 / Sq Ft | View Prior Sale |
| 03/31/2022 03/31/22 | Pending | -- | -- | -- | |
| 03/29/2022 03/29/22 | For Sale | $337,800 | 0.0% | $141 / Sq Ft | |
| 03/16/2022 03/16/22 | Pending | -- | -- | -- | |
| 03/08/2022 03/08/22 | For Sale | $337,800 | -- | $141 / Sq Ft |
Purchase History
| Date | Type | Sale Price | Title Company |
|---|---|---|---|
| Warranty Deed | $337,800 | -- |
Mortgage History
| Date | Status | Loan Amount | Loan Type |
|---|---|---|---|
| Open | $297,800 | VA |
Source: Georgia MLS
MLS Number: 10568311
APN: 0397E031
- 438 Kessler Loop
- 138 Hawthorne Dr
- 108 Settlers Point Dr
- 105 Homestead Ct
- 1257 Noel C Conaway Rd
- 102 Sam's Dr
- 104 Sams Dr
- 119 Sams Dr
- 138 Sams Dr
- 102 Winnai Ln
- 275 Caribbean Village Dr
- 276 Caribbean Village Dr
- 152 Scholar Rd
- The Stafford Plan at Buckingham Plantation
- The Wysteria Plan at Buckingham Plantation
- The Jasper Plan at Buckingham Plantation
- The Clare Plan at Buckingham Plantation
- The Ashton Plan at Buckingham Plantation
- The Oxford Plan at Buckingham Plantation
- The Benson Plan at Buckingham Plantation
- 114 Sams Dr
- 233 Caribbean Village Dr
- 201 Antigua Place
- 118 Tobago Cir
- 604 Majestic Dr
- 106 Orchid Ct
- 829 Hyacinth Cir
- 105 Creekside Blvd Unit Julian
- 105 Creekside Blvd Unit Cumberland
- 105 Creekside Blvd Unit Rose Dhu
- 105 Creekside Blvd
- 2181 Noel C Conaway Rd
- 101 Fenway St
- 25 Ashmont St
- 106 Brookline Dr
- 667 Roebling Rd
- 270 Cromer St
- 237 Cromer St
- 250 Goodleigh Cir
- 100 Slade St Unit Austin
