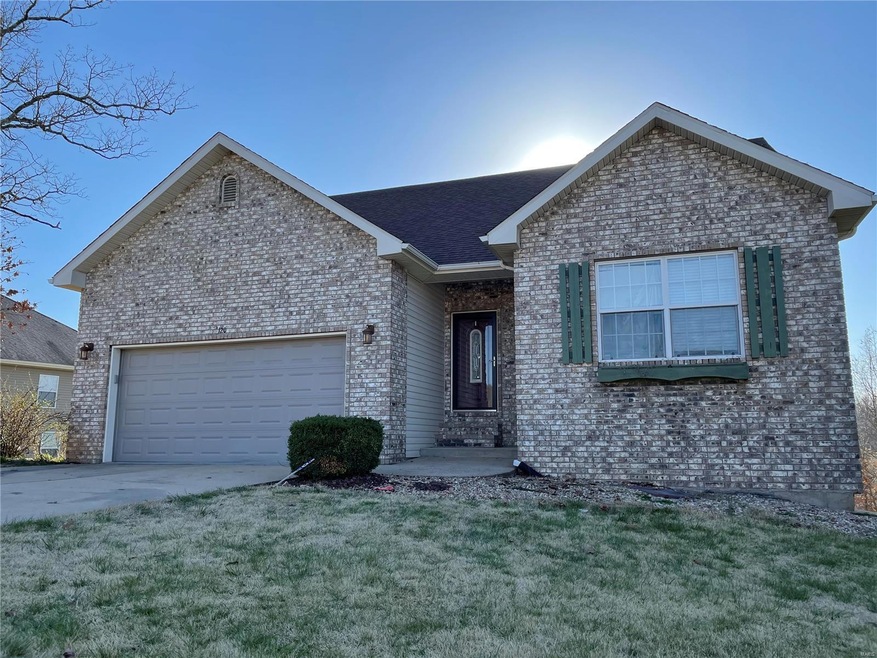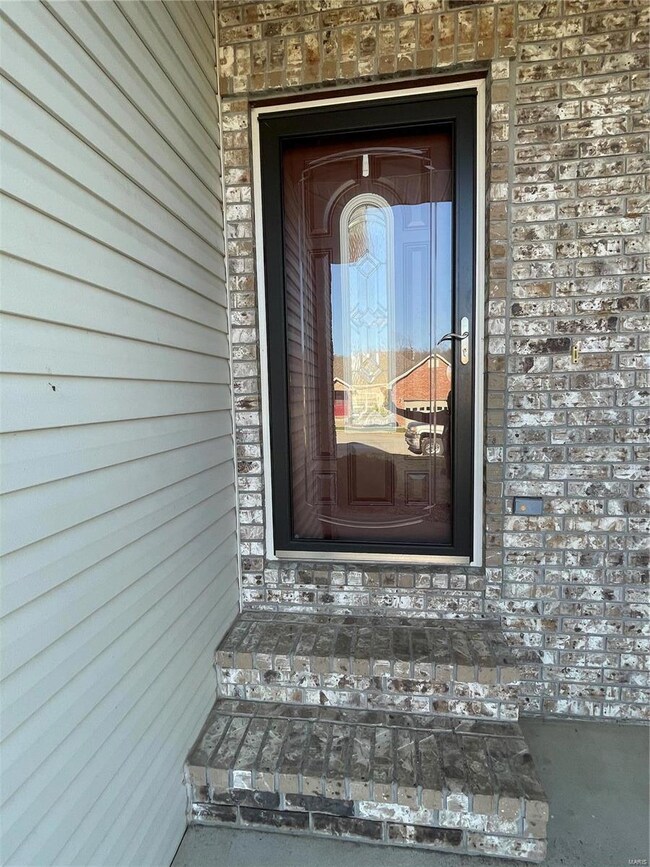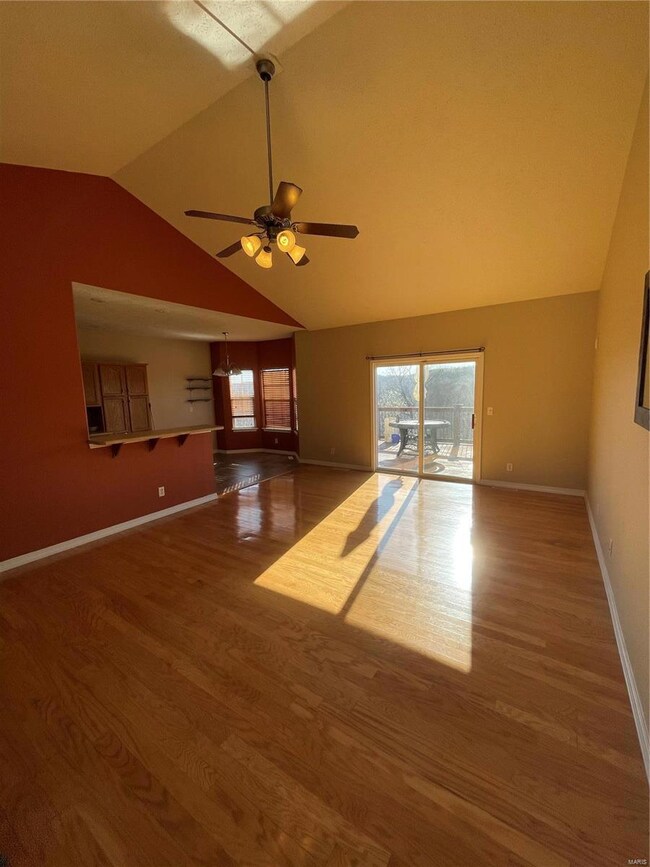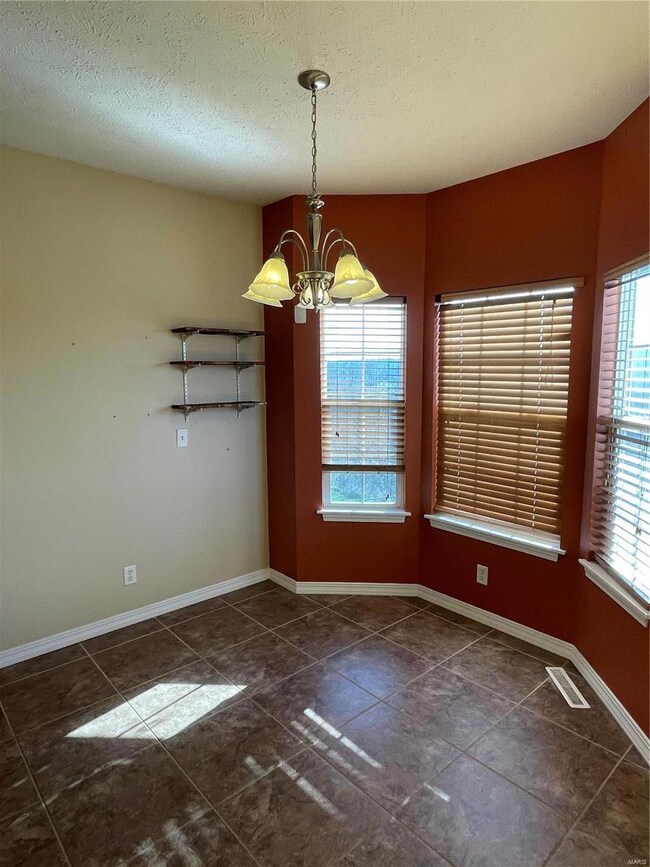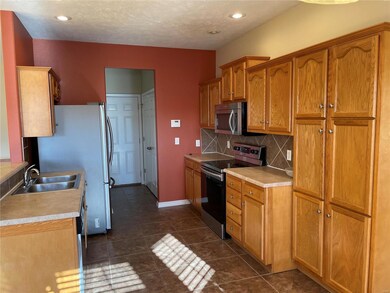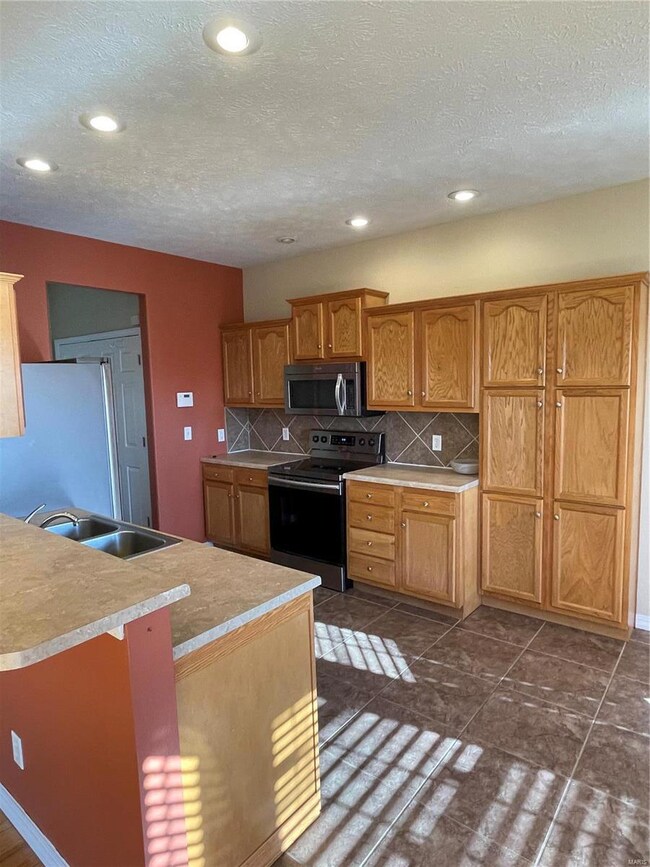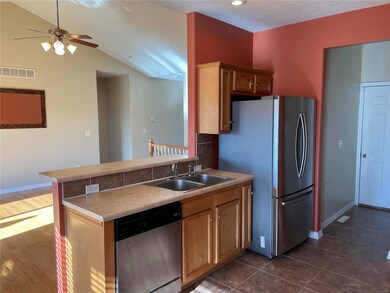
120 Birchtree Cir Devils Elbow, MO 65457
Highlights
- Primary Bedroom Suite
- Open Floorplan
- Vaulted Ceiling
- Freedom Elementary School Rated A-
- Deck
- Ranch Style House
About This Home
As of February 2025Location Location Location! This 4 Bedroom 3 Bathroom home is just minutes from the Front Gate of Fort Leonard Wood! This Gorgeous home features Hardwood Floors and vaulted ceilings in the very LARGE Living Room! Master Suite is very spacious and has everything you could want with tray ceilings, jacuzzi tub, and a HUGE closet! Kitchen has gorgeous cabinets and lots of them! Basement is fully finished! Bedroom 4 is just as large as the masterbedroom! Family room in basement is very massive with laminate floors. There is a second living area that has a wet bar area! Completely AWESOME!! Hot water heater is high tech and energy saving its like nothing you have seen! Fenced in yard is a great perk! Outbuilding is great for storage! Deck is HUGE!!! This deck is absolutely AMAZING and so is the VIEW! Total square footage is approximate. Call today for a showing!!
Last Agent to Sell the Property
RE/MAX Professional Realty License #2005033701 Listed on: 03/26/2021

Home Details
Home Type
- Single Family
Year Built
- Built in 2006
Lot Details
- 0.6 Acre Lot
- Lot Dimensions are 95x269
- Fenced
- Backs to Trees or Woods
Parking
- 2 Car Attached Garage
Home Design
- Ranch Style House
- Traditional Architecture
- Brick or Stone Veneer Front Elevation
- Vinyl Siding
Interior Spaces
- 2,800 Sq Ft Home
- Open Floorplan
- Vaulted Ceiling
- Tilt-In Windows
- Bay Window
- Family Room
- Combination Kitchen and Dining Room
- Den
- Fire and Smoke Detector
Kitchen
- Electric Oven or Range
- Dishwasher
- Built-In or Custom Kitchen Cabinets
- Disposal
Flooring
- Wood
- Partially Carpeted
Bedrooms and Bathrooms
- Primary Bedroom Suite
- Whirlpool Tub and Separate Shower in Primary Bathroom
Basement
- Walk-Out Basement
- Basement Fills Entire Space Under The House
Outdoor Features
- Deck
- Patio
- Outbuilding
Schools
- Waynesville R-Vi Elementary School
- Waynesville Middle School
- Waynesville Sr. High School
Utilities
- Forced Air Heating and Cooling System
- Electric Water Heater
- Water Softener is Owned
Listing and Financial Details
- Assessor Parcel Number 10-6.0-14-000-000-031-075
Similar Home in the area
Home Values in the Area
Average Home Value in this Area
Property History
| Date | Event | Price | Change | Sq Ft Price |
|---|---|---|---|---|
| 02/28/2025 02/28/25 | Sold | -- | -- | -- |
| 01/18/2025 01/18/25 | Pending | -- | -- | -- |
| 12/31/2024 12/31/24 | For Sale | $285,000 | +35.1% | $95 / Sq Ft |
| 04/15/2021 04/15/21 | Sold | -- | -- | -- |
| 03/26/2021 03/26/21 | For Sale | $211,000 | -- | $75 / Sq Ft |
Tax History Compared to Growth
Agents Affiliated with this Home
-
R
Seller's Agent in 2025
Ronald Wheelock II
EXP Realty LLC
(573) 451-2020
6 in this area
57 Total Sales
-

Buyer's Agent in 2025
Angela Masterton
NextHome Team Ellis
(573) 873-4321
30 in this area
130 Total Sales
-

Seller's Agent in 2021
Kristi Atterberry
RE/MAX Professional Realty
(417) 650-0202
36 in this area
153 Total Sales
-

Buyer's Agent in 2021
Matthew Smith
EXP Realty LLC
(573) 261-5903
321 in this area
1,502 Total Sales
Map
Source: MARIS MLS
MLS Number: MIS21019056
- 129 Birch Tree
- 116 Valley Way
- 21694 Highway 28 W
- 21409 Highway 28
- 21275 Highway 28
- 14490 Hilltop Rd
- 14505 Harvey Dr
- 14445 Harvey Dr
- 13705 Hawksbill Dr
- 21925 Teak Ln
- 14615 Hobby Rd
- 22354 Target Rd
- 0 Hank Ln
- 13845 Tassel Rd
- 0 Hartford Rd Unit MAR25028304
- 22125 Teak Ln
- 22205 Highland Ln
- 20726 Highway 28
- 25780 Z Hwy
- 20300 Harlequin Ln
