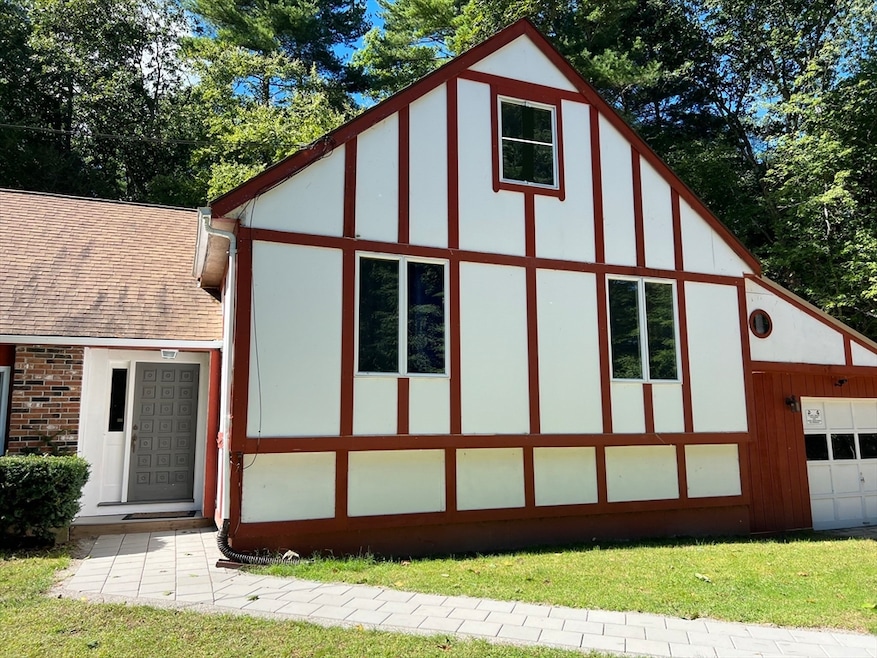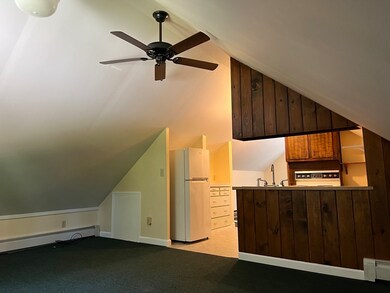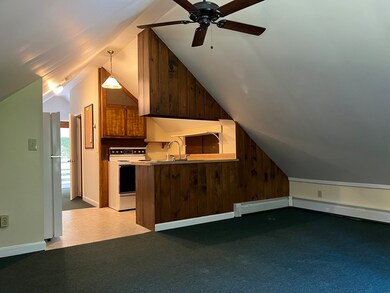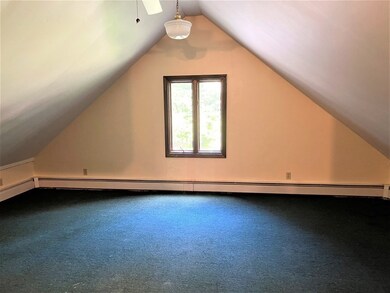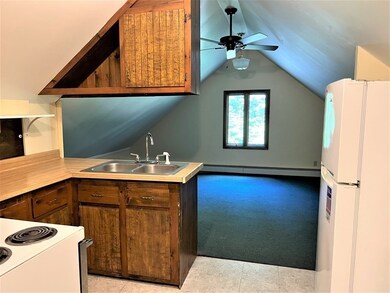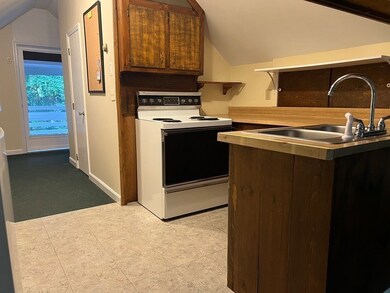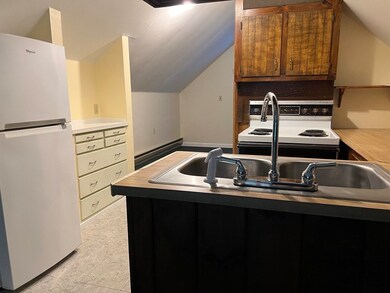120 Bond Rd Unit 3 Charlton, MA 01507
Highlights
- Golf Course Community
- Medical Services
- Custom Closet System
- Community Stables
- Open Floorplan
- 3-minute walk to Charlton Soccer Field
About This Home
Enjoy the rustic countryside living in this neat & clean 1-bedroom loft apartment available for rent in the desirable Town of Charlton. Ideal rental for 1 person or a couple. Heat & Hot Water is included with the rent. The landlord pays for rubbish removal, snow plowing & yard maintenance. Coin-op Laundry in the basement. To qualify, the $1,250 monthly rent must not exceed 35% of the potential tenant's monthly income. Qualifications Required: The potential tenant must show a minimum monlty income of approximately $3,850 per month, and a minimum credit score of 650 with a full credit report. A $50 non-refundable application fee for each adult is required for a complete background check & a recent credit score report. NO SMOKING & NO PETS ALLOWED, PLEASE DON'T ASK.
Property Details
Home Type
- Multi-Family
Est. Annual Taxes
- $3,971
Year Built
- Built in 1985
Lot Details
- 2.01 Acre Lot
- Stone Wall
Parking
- 1 Car Parking Space
Home Design
- Apartment
- Entry on the 3rd floor
Interior Spaces
- 750 Sq Ft Home
- 1-Story Property
- Open Floorplan
- Cathedral Ceiling
- Ceiling Fan
- Picture Window
- Window Screens
- Entryway
- Screened Porch
- Exterior Basement Entry
Kitchen
- Breakfast Bar
- Range
- Microwave
Flooring
- Wood
- Wall to Wall Carpet
- Vinyl
Bedrooms and Bathrooms
- 1 Bedroom
- Primary bedroom located on third floor
- Custom Closet System
- Linen Closet
- 1 Full Bathroom
- Separate Shower
Outdoor Features
- Balcony
- Covered Deck
- Rain Gutters
Location
- Property is near public transit
- Property is near schools
Utilities
- Cooling Available
- Baseboard Heating
- High Speed Internet
Listing and Financial Details
- Security Deposit $1,250
- Rent includes heat, hot water, water, sewer, trash collection, snow removal, gardener
- Assessor Parcel Number 1480522
Community Details
Overview
- No Home Owners Association
Amenities
- Medical Services
- Coin Laundry
Recreation
- Golf Course Community
- Park
- Community Stables
- Jogging Path
Pet Policy
- No Pets Allowed
Map
Source: MLS Property Information Network (MLS PIN)
MLS Number: 73456405
APN: CHAR-000069-A000000-000001-000001
- 58 Colburn Rd
- 0 Freeman Rd Unit 73369281
- 0 Partridge Hill Rd
- 133 Dresser Hill Rd
- 2 Lelandville Rd
- 3 Lelandville Rd
- 76 Number 6 Schoolhouse Rd
- 65 Haggerty Rd
- 13 Boucher Dr
- 91 Burlingame Rd
- 92 Haggerty Rd
- 2 Potter Village Rd
- 18 Old Worcester Rd
- 58 Lelandville Rd
- 8 Northside Rd
- 5 Northside Rd
- 44 Richardson Corner Rd
- 25 N Main St Unit A
- 16 Sandersdale Rd
- 0 Blood Rd
- 45 N Main St Unit I
- 87 Brookfield Rd Unit 1
- 42 Charlton St Unit 2F
- 12 Charlton St Unit 1C
- 12 Charlton St
- 657 Worcester St
- 191 City Depot Rd Unit A
- 4 Church St Unit 4
- 4 Church St Unit 1
- 288 Main St Unit 2
- 27 Leicester St Unit 2
- 27 Leicester St Unit 1
- 5 Thayer Pond Dr Unit 6
- 63 Harrington St Unit 2
- 297 Ashland Ave Unit 17
- 231 Mechanic St Unit 3R
- 33 Thomas St Unit 1
- 32 Worcester St Unit 32-2
- 33 Crystal St Unit 3
- 85 Worcester Rd Unit 1
