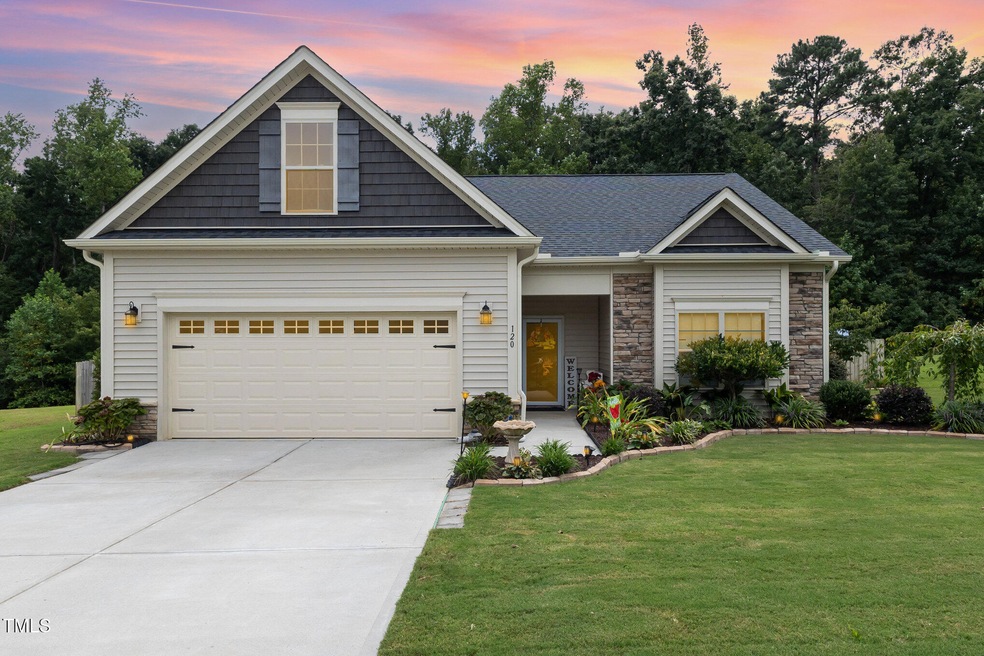
120 Brickhouse Ln Fuquay Varina, NC 27526
Estimated payment $2,794/month
Highlights
- Traditional Architecture
- 2 Car Attached Garage
- Forced Air Heating and Cooling System
- Main Floor Primary Bedroom
- Tile Flooring
About This Home
Don't miss this stunner! Perfect open floor plan for one level living with the benefit of an extra bedroom and full bath upstairs. Superbly landscaped masterpiece! Built in equity by finishing off the unfinished flex room upstairs or keep it as is for storage! LVP flooring throughout the public spaces and the master bedroom to include the stairs and upstairs hallway. Expansive outdoor living with a great paver patio. Awesome outdoor fire pit with seating. Grilling space with counterspace on either side is a great added bonus. partially fenced back yard boasts great privacy with mature trees across the back. Don't settle for the drab new construction that has no character but instead choose this beauty!
Home Details
Home Type
- Single Family
Est. Annual Taxes
- $3,626
Year Built
- Built in 2020
Lot Details
- 0.35 Acre Lot
HOA Fees
- $33 Monthly HOA Fees
Parking
- 2 Car Attached Garage
Home Design
- Traditional Architecture
- Slab Foundation
- Architectural Shingle Roof
- Vinyl Siding
- Stone Veneer
Interior Spaces
- 2,217 Sq Ft Home
- 2-Story Property
- Ventless Fireplace
- Propane Fireplace
Flooring
- Carpet
- Tile
- Luxury Vinyl Tile
Bedrooms and Bathrooms
- 4 Bedrooms
- Primary Bedroom on Main
- 3 Full Bathrooms
Schools
- Angier Elementary School
- Harnett County Schools Middle School
- Harnett Central High School
Utilities
- Forced Air Heating and Cooling System
- Heat Pump System
- Private Sewer
Community Details
- Southern Acres HOA, Phone Number (919) 324-3829
- Southern Acres Subdivision
Listing and Financial Details
- Assessor Parcel Number 040664 0025 55
Map
Home Values in the Area
Average Home Value in this Area
Tax History
| Year | Tax Paid | Tax Assessment Tax Assessment Total Assessment is a certain percentage of the fair market value that is determined by local assessors to be the total taxable value of land and additions on the property. | Land | Improvement |
|---|---|---|---|---|
| 2025 | $3,596 | $303,720 | $0 | $0 |
| 2024 | $3,626 | $303,720 | $0 | $0 |
| 2023 | $3,596 | $303,720 | $0 | $0 |
| 2022 | $3,766 | $303,720 | $0 | $0 |
| 2021 | $3,766 | $272,690 | $0 | $0 |
| 2020 | $675 | $50,000 | $0 | $0 |
| 2019 | $47 | $50,000 | $0 | $0 |
Property History
| Date | Event | Price | Change | Sq Ft Price |
|---|---|---|---|---|
| 08/21/2025 08/21/25 | For Sale | $454,900 | -- | $205 / Sq Ft |
Purchase History
| Date | Type | Sale Price | Title Company |
|---|---|---|---|
| Quit Claim Deed | -- | Vantage Point Title | |
| Special Warranty Deed | $290,000 | None Available |
Mortgage History
| Date | Status | Loan Amount | Loan Type |
|---|---|---|---|
| Open | $370,370 | FHA | |
| Previous Owner | $284,649 | FHA |
Similar Homes in the area
Source: Doorify MLS
MLS Number: 10116853
APN: 040664 0025 55
- 149 Brickhouse Ln
- 145 Montasel Ct
- 187 Steel Springs Ln Unit 19
- 213 Steel Springs Ln Unit 22
- 221 Steel Springs Ln Unit 23
- 233 Steel Springs Ln Unit 24
- 243 Steel Springs Ln Unit 25
- 162 Muskogee Rd Unit 55
- 69 Steel Springs Ln Unit 6
- 91 Paige Stone Way
- 78 Creekhaven Dr Unit 79
- 84 Creekhaven Dr
- 84 Creekhaven Dr Unit 80
- Cameron Plan at Neill's Pointe
- Middleton Plan at Neill's Pointe
- Callaway Plan at The Grove at Neill's Pointe
- Devon Plan at Neill's Pointe
- Millhaven Plan at The Grove at Neill's Pointe
- Bordeaux Plan at The Grove at Neill's Pointe
- Malbec Plan at Neill's Pointe
- 217 Southern Acrs Dr
- 196 Steel Spring Ln
- 243 Steel Springs Ln
- 240 Steel Springs Ln
- 47 Flowing River Rd
- 521 Morning Light Dr
- 10060 Regal Dr
- 605 Morning Lgt Dr
- 545 Morning Light Dr
- 605 Morning Light Dr
- 244 Chateau Way
- 167 Shelly Dr
- 83 Brax Carr Way
- 127 Kinnis Creek Dr
- 2130 Attend Crossing
- 1513 Carlton Links Dr
- 114 Twin Oak Dr
- 122 S Pleasant St
- 122 S Pleasant St Unit 1
- 429 Providence Springs Ln






