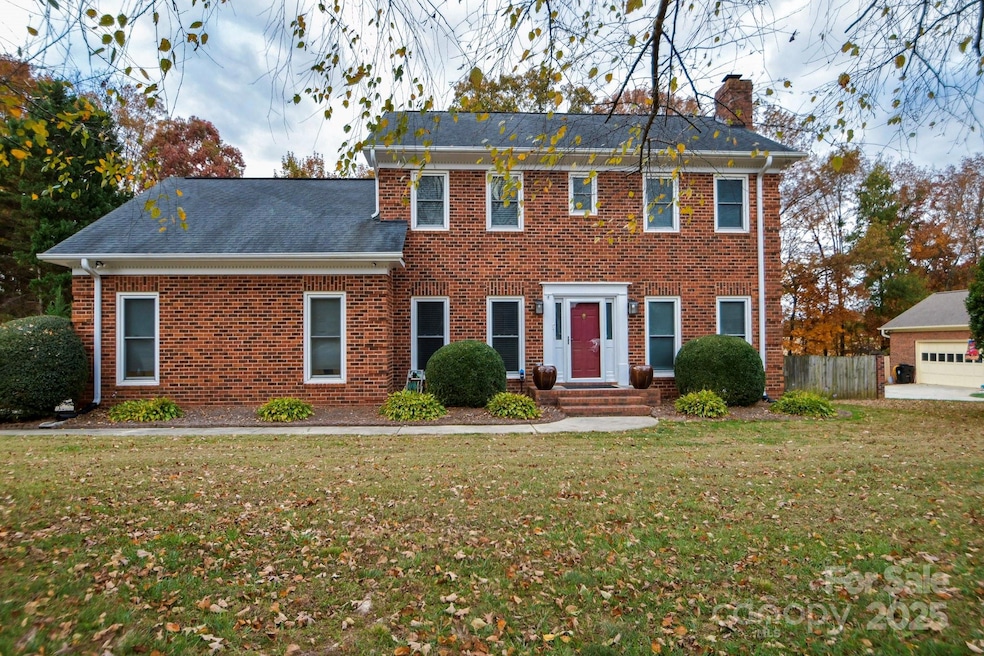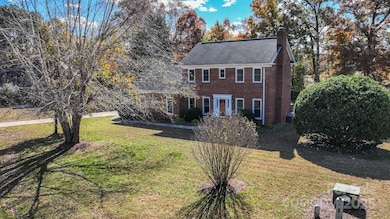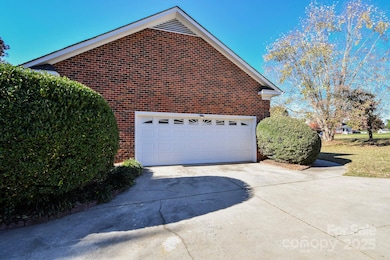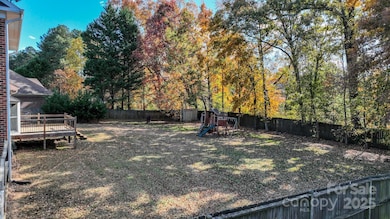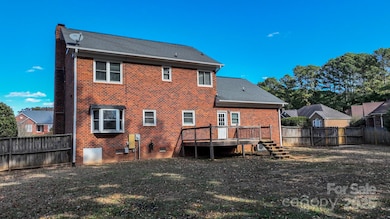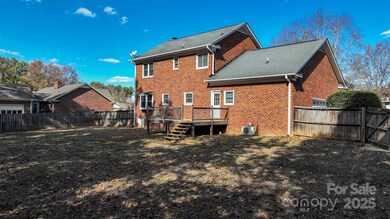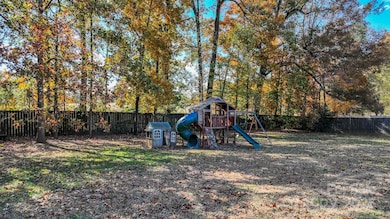120 Brightland Run Monroe, NC 28110
Estimated payment $2,660/month
Highlights
- Traditional Architecture
- No HOA
- Laundry Room
- Rocky River Elementary School Rated A-
- Rear Porch
- Tile Flooring
About This Home
3-Bedroom Home in a Prime Cul-de-Sac Location
Welcome to your dream home nestled in a serene cul-de-sac, offering a perfect blend of comfort, convenience, and style. This beautifully maintained 3-bedroom, 2.5-bathroom residence boasts 1,791 sqft. Spacious Living Area - Step into a warm and inviting living room featuring ample natural light and a cozy fireplace. Private Bedrooms: Retreat to the three sizable bedrooms, each thoughtfully designed to provide comfort and privacy. The master suite offers an en-suite bath and ample closet space. Enjoy the expansive fenced-in backyard. The backyard also features a deck, perfect for outdoor dining and relaxation. Garage Convenience: The home includes a mini-split unit in the garage, providing versatile climate control and usage options. No HOA!
Listing Agent
Emerald Pointe Realty Brokerage Email: bbenton@emeraldpointerealty.com License #200200 Listed on: 11/12/2025
Home Details
Home Type
- Single Family
Est. Annual Taxes
- $1,250
Year Built
- Built in 1991
Lot Details
- Back Yard Fenced
- Level Lot
- Property is zoned AG9
Parking
- 2 Car Garage
- Driveway
Home Design
- Traditional Architecture
- Architectural Shingle Roof
- Four Sided Brick Exterior Elevation
Interior Spaces
- 2-Story Property
- Living Room with Fireplace
- Crawl Space
- Laundry Room
Kitchen
- Electric Range
- Microwave
- Dishwasher
Flooring
- Carpet
- Tile
- Vinyl
Bedrooms and Bathrooms
- 3 Bedrooms
Outdoor Features
- Rear Porch
Utilities
- Central Heating and Cooling System
- Heat Pump System
- Electric Water Heater
- Septic Tank
Community Details
- No Home Owners Association
- Brightland Run Subdivision
Listing and Financial Details
- Assessor Parcel Number 09-348-264
Map
Home Values in the Area
Average Home Value in this Area
Tax History
| Year | Tax Paid | Tax Assessment Tax Assessment Total Assessment is a certain percentage of the fair market value that is determined by local assessors to be the total taxable value of land and additions on the property. | Land | Improvement |
|---|---|---|---|---|
| 2024 | $1,250 | $191,700 | $46,400 | $145,300 |
| 2023 | $1,227 | $191,700 | $46,400 | $145,300 |
| 2022 | $1,193 | $191,700 | $46,400 | $145,300 |
| 2021 | $1,191 | $191,700 | $46,400 | $145,300 |
| 2020 | $1,265 | $161,260 | $30,860 | $130,400 |
| 2019 | $1,279 | $161,260 | $30,860 | $130,400 |
| 2018 | $1,279 | $161,260 | $30,860 | $130,400 |
| 2017 | $1,360 | $161,300 | $30,900 | $130,400 |
| 2016 | $1,323 | $161,260 | $30,860 | $130,400 |
| 2015 | $1,339 | $161,260 | $30,860 | $130,400 |
| 2014 | $1,149 | $163,030 | $30,520 | $132,510 |
Property History
| Date | Event | Price | List to Sale | Price per Sq Ft |
|---|---|---|---|---|
| 11/12/2025 11/12/25 | For Sale | $485,000 | -- | $271 / Sq Ft |
Purchase History
| Date | Type | Sale Price | Title Company |
|---|---|---|---|
| Interfamily Deed Transfer | -- | None Available | |
| Quit Claim Deed | -- | None Listed On Document | |
| Warranty Deed | $230,000 | Amrock | |
| Warranty Deed | $175,000 | None Available | |
| Special Warranty Deed | $160,000 | None Available | |
| Trustee Deed | $150,685 | None Available |
Mortgage History
| Date | Status | Loan Amount | Loan Type |
|---|---|---|---|
| Open | $214,000 | New Conventional | |
| Closed | $214,000 | New Conventional | |
| Previous Owner | $218,500 | New Conventional | |
| Previous Owner | $157,500 | Unknown | |
| Previous Owner | $160,000 | Unknown |
Source: Canopy MLS (Canopy Realtor® Association)
MLS Number: 4320392
APN: 09-348-264
- 816 N Rocky River Rd Unit 7
- 818 N Rocky River Rd Unit 6
- 3501 Clearview Dr
- 820 N Rocky River Rd Unit 5
- 3920 Weddington Rd
- 00 S Rocky River Rd
- 905 Stevens Rd
- Sequoia Plan at Waxhaw Landing
- Allegheny Plan at Waxhaw Landing
- Eldorado Plan at Waxhaw Landing
- Redwood Plan at Waxhaw Landing
- Avalon Plan at Waxhaw Landing
- Lassen Plan at Waxhaw Landing
- Glades Plan at Waxhaw Landing
- Shenandoah Plan at Waxhaw Landing
- Cascades Plan at Waxhaw Landing
- Poinsett Plan at Waxhaw Landing
- Florissant Plan at Waxhaw Landing
- Appalachian Plan at Waxhaw Landing
- Dayton Plan at Waxhaw Landing
- 300 Brookside Dr
- 2511 Hopewood Ln
- 2513 Foxworth Dr
- 4915 Manchineel Ln
- 4400 Kiddle Ln
- 4403 Mary Point Rd
- 4416 Mary Point Rd
- 201 Lameshur Ln
- 4410 Red Hook Rd
- 4426 Red Hook Rd
- 439 Annaberg Ln
- 809 Alexander Commons Dr Unit 34
- 1323 Tucker Rd
- 404 Annaberg Ln
- 4607 Maho Ln
- 202 Annaberg Ln
- 2314 Lexington Ave
- 1365 Secrest Commons Dr
- 600 Latimer Way
- 625 Latimer Way
