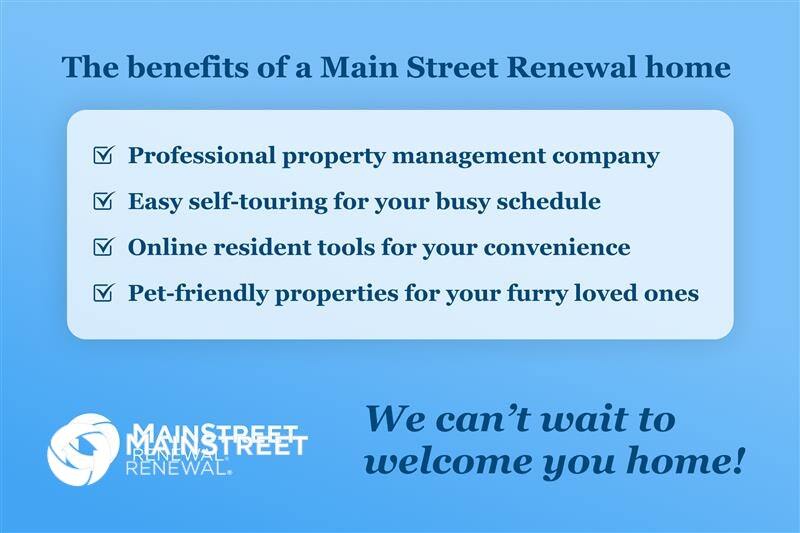120 Brookhaven Dr Villa Rica, GA 30180
3
Beds
2
Baths
1,550
Sq Ft
0.34
Acres
About This Home
This beautiful, pet-friendly home available for self-tours 8 AM - 8 PM. Imagine living in a space you’ll love calling home! Application fee: $50 per adult applicant. Security Deposit: one month’s rent. Pet fees: $250 fee + $35/mo per pet. Some homes may include pool maintenance ($150/mo), septic maintenance ($15/mo), and/or HOA required fees; other fees may apply. We do not advertise on Craigslist or ask for payment via check, cash, wire transfer, or cash apps.
Listing Provided By


Map
Nearby Homes
- 138 Brookhaven Dr
- 231 Summergate Ln
- 239 Summergate Ln
- 245 Raleigh Way
- 486 Charleston Place
- 0 N Bay View Dr Unit 10258471
- 490 Charleston Place
- 507 Charleston Place
- 492 Charleston Place
- 509 Charleston Place
- 494 Charleston Place
- 498 Charleston Place
- 511 Charleston Place
- 500 Charleston Place
- 506 Charleston Place
- 502 Charleston Place
- 504 Charleston Place
- 2040 Club Bay Dr
- 517 Firethorn Ct
- 301 Augusta Woods Dr
- 522 Firethorn Ct
- 318 Augusta Woods Dr
- 342 Augusta Woods Dr
- 218 Acorn Hill Ct
- 129 Lost Lake Dr
- 211 Cypress Ln
- 540 S Carroll Rd
- 801 Hickory Level Rd
- 33 Daisy Ln
- 7379 N Mitchell Ct
- 206 Bastian Dr
- 622 Skyline Dr
- 191 Commerce Dr
- 191 Commerce Dr Unit C1
- 191 Commerce Dr Unit B1
- 191 Commerce Dr Unit A2
- 127 Berkley Dr
