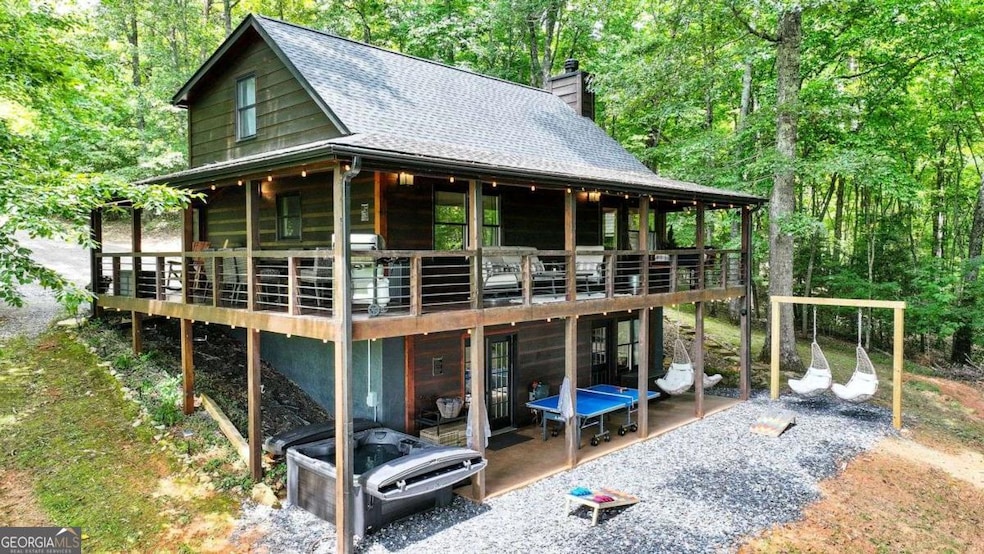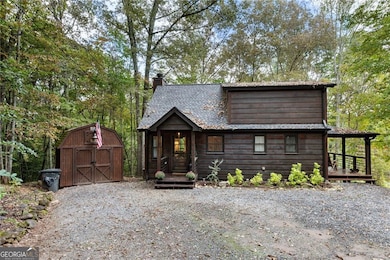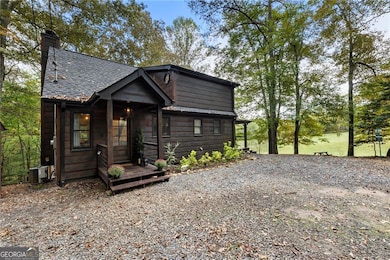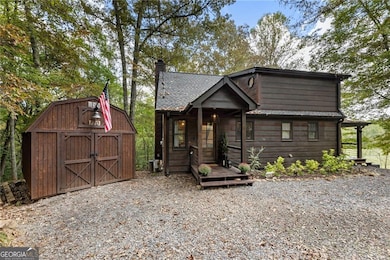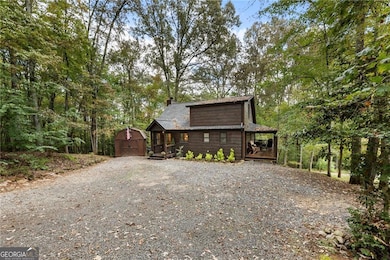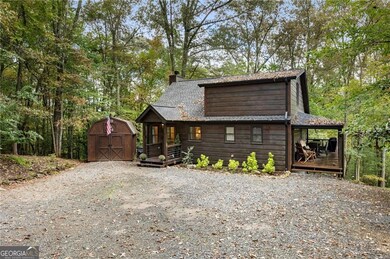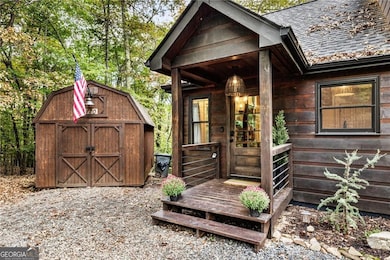120 Brookhaven Trail Blue Ridge, GA 30513
Estimated payment $3,818/month
Highlights
- Popular Property
- Mountain View
- Vaulted Ceiling
- Home fronts a creek
- Private Lot
- Wood Flooring
About This Home
Tucked into the woods of Blue Ridge, Georgia, 120 Brookhaven Trail is a warm, welcoming cabin that feels like home the moment you arrive. This 4-bedroom, 3-bathroom retreat sits on nearly two acres of quiet land, with tall trees all around and a peaceful feeling you can sense right away. Inside, tall ceilings and hardwood floors make each room feel big and bright. A cozy stone fireplace in the living room invites you to relax on cool mountain nights, while the large Welcome to 120 Brookhaven Trail, a peaceful cabin tucked away in the quiet woods of Blue Ridge, Georgia. This warm and welcoming home has 4 bedrooms and 3 bathrooms, and it sits on almost two acres filled with tall trees and gentle breezes. From the moment you arrive, you feel calm, happy, and right at home. Inside, the tall ceilings and shiny hardwood floors make everything feel open and bright. The living room has a big stone fireplace, perfect for staying warm on chilly mountain nights. The kitchen is big too, with plenty of room to cook, eat, and laugh together. Downstairs, the finished basement gives you even more space to enjoy. There's a big media room for watching movies, a bar area for snacks and fun, and a quiet corner to relax and rest. Step outside and you'll find a private outdoor jacuzzi tub, hidden among the trees. It's the perfect place to soak and look up at the stars. And now, there's something new and special-a peaceful pathway that leads right to a quiet, serene creek. It's a lovely place to sit and listen to the water, think about happy things, or just enjoy the sounds of nature. This home has also been a successful short-term rental, so it's not just a cozy retreat-it's a smart investment too. It can be sold fully furnished, which means you can start enjoying it right away. If you love how it looks, the furniture can also be bought to keep that warm and cozy feeling. With all the space inside and out, and with nature surrounding you in every direction, this cabin is ready to be your happy place in every season-whether you're looking for quiet mornings, fun evenings, or peaceful nights by the creek.
Home Details
Home Type
- Single Family
Est. Annual Taxes
- $1,830
Year Built
- Built in 2004
Lot Details
- 1.97 Acre Lot
- Home fronts a creek
- Private Lot
Home Design
- Country Style Home
- Cabin
- Composition Roof
- Wood Siding
Interior Spaces
- 2,080 Sq Ft Home
- 3-Story Property
- Roommate Plan
- Wet Bar
- Bookcases
- Vaulted Ceiling
- Ceiling Fan
- Factory Built Fireplace
- Double Pane Windows
- Entrance Foyer
- Family Room with Fireplace
- Mountain Views
- Laundry Room
Kitchen
- Country Kitchen
- Breakfast Area or Nook
- Breakfast Bar
- Solid Surface Countertops
Flooring
- Wood
- Carpet
- Tile
Bedrooms and Bathrooms
- 4 Bedrooms | 1 Primary Bedroom on Main
- Split Bedroom Floorplan
- Soaking Tub
Finished Basement
- Basement Fills Entire Space Under The House
- Interior and Exterior Basement Entry
- Finished Basement Bathroom
- Natural lighting in basement
Parking
- 4 Parking Spaces
- Off-Street Parking
Outdoor Features
- Balcony
- Shed
Schools
- West Fannin Elementary School
- Fannin County Middle School
- Fannin County High School
Utilities
- Forced Air Heating and Cooling System
- 220 Volts
- Septic Tank
- Phone Available
- Cable TV Available
Community Details
- No Home Owners Association
Listing and Financial Details
- Tax Lot 12
Map
Home Values in the Area
Average Home Value in this Area
Tax History
| Year | Tax Paid | Tax Assessment Tax Assessment Total Assessment is a certain percentage of the fair market value that is determined by local assessors to be the total taxable value of land and additions on the property. | Land | Improvement |
|---|---|---|---|---|
| 2024 | $2,311 | $199,648 | $15,760 | $183,888 |
| 2023 | $1,342 | $115,104 | $15,760 | $99,344 |
| 2022 | $1,047 | $116,321 | $15,760 | $100,561 |
| 2021 | $1,002 | $73,475 | $15,760 | $57,715 |
| 2020 | $1,019 | $73,475 | $15,760 | $57,715 |
| 2019 | $1,039 | $73,475 | $15,760 | $57,715 |
| 2018 | $1,132 | $73,475 | $15,760 | $57,715 |
| 2017 | $1,682 | $74,115 | $15,760 | $58,355 |
| 2016 | $1,139 | $67,060 | $15,760 | $51,300 |
| 2015 | $1,223 | $68,940 | $15,760 | $53,180 |
| 2014 | $1,297 | $73,646 | $15,760 | $57,886 |
| 2013 | -- | $63,688 | $15,760 | $47,928 |
Property History
| Date | Event | Price | List to Sale | Price per Sq Ft | Prior Sale |
|---|---|---|---|---|---|
| 11/06/2025 11/06/25 | For Sale | $694,000 | +2.8% | $334 / Sq Ft | |
| 01/11/2024 01/11/24 | Sold | $675,000 | +4.0% | $325 / Sq Ft | View Prior Sale |
| 12/03/2023 12/03/23 | Pending | -- | -- | -- | |
| 11/30/2023 11/30/23 | For Sale | $649,000 | +80.8% | $312 / Sq Ft | |
| 09/14/2023 09/14/23 | Sold | $359,000 | -12.4% | $173 / Sq Ft | View Prior Sale |
| 09/01/2023 09/01/23 | Pending | -- | -- | -- | |
| 08/28/2023 08/28/23 | Price Changed | $410,000 | -7.9% | $197 / Sq Ft | |
| 08/14/2023 08/14/23 | Price Changed | $445,000 | -3.3% | $214 / Sq Ft | |
| 07/28/2023 07/28/23 | For Sale | $460,000 | +114.0% | $221 / Sq Ft | |
| 12/28/2018 12/28/18 | Sold | $215,000 | 0.0% | $103 / Sq Ft | View Prior Sale |
| 11/29/2018 11/29/18 | Pending | -- | -- | -- | |
| 06/28/2018 06/28/18 | For Sale | $215,000 | -- | $103 / Sq Ft |
Purchase History
| Date | Type | Sale Price | Title Company |
|---|---|---|---|
| Limited Warranty Deed | $675,000 | -- | |
| Warranty Deed | $359,000 | -- | |
| Warranty Deed | $215,000 | -- | |
| Interfamily Deed Transfer | -- | -- | |
| Deed | $137,000 | -- | |
| Deed | $12,000 | -- |
Mortgage History
| Date | Status | Loan Amount | Loan Type |
|---|---|---|---|
| Open | $573,750 | New Conventional | |
| Previous Owner | $287,200 | New Conventional | |
| Previous Owner | $158,670 | New Conventional |
Source: Georgia MLS
MLS Number: 10638589
APN: 0060-04909
- 99 Kingtown St
- 600 Indian Trail
- 113 Prospect St
- 150 Arrow Way Unit ID1333767P
- 610 Madola Rd Unit 1
- 610 Madola Rd
- 92 Asbury St
- 98 Shalom Ln Unit ID1252436P
- 226 Church St
- 524 Old Hwy 5
- 2680 River Rd
- 24 Hamby Rd
- 586 Sun Valley Dr
- 3890 Mineral Bluff Hwy
- 101 Hothouse Dr
- 664 Fox Run Dr
- 443 Fox Run Dr Unit ID1018182P
- 88 Black Gum Ln
- 181 Sugar Mountain Rd Unit ID1252489P
- 544 E Main St
