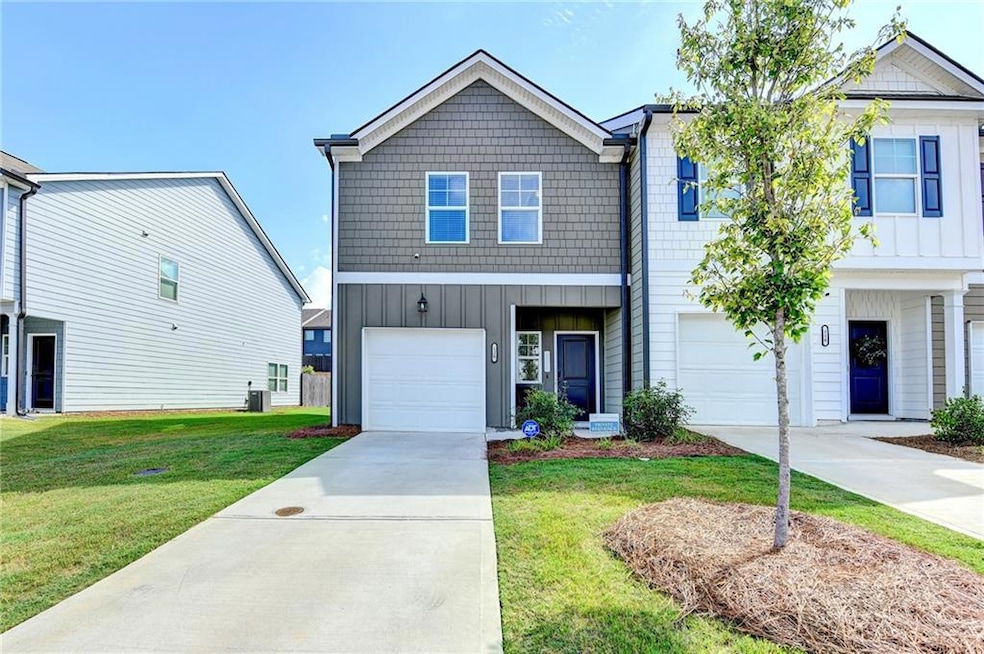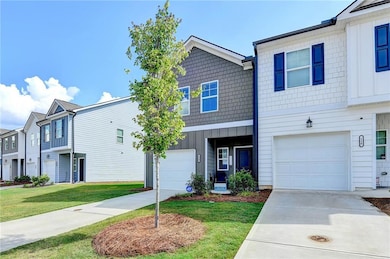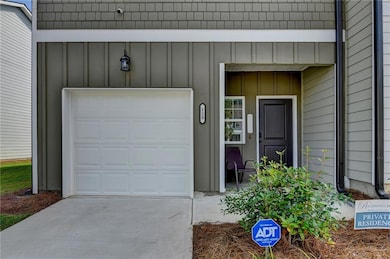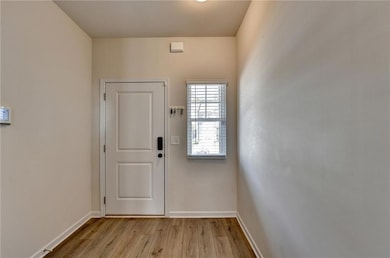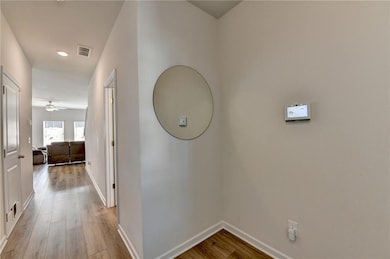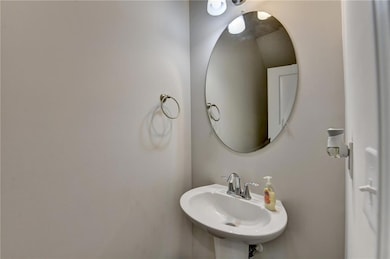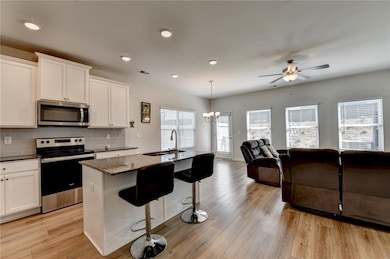120 Buckingham Ln Hoschton, GA 30548
Estimated payment $2,063/month
Highlights
- Open-Concept Dining Room
- City View
- Great Room
- West Jackson Elementary School Rated A-
- End Unit
- Solid Surface Countertops
About This Home
Welcome to this beautifully maintained home in one of the area's most popular new construction communities! Featuring the popular Astin floor plan, this townhome offers 3 spacious bedrooms, 2.5 baths, and a 1-car garage. The open-concept main level is perfect for entertaining, with durable LVP flooring, a modern kitchen with granite countertops, ceramic tile backsplash, stainless steel appliances, and a large island overlooking the family and dining areas.
Upstairs, enjoy a generously sized Owner’s Suite complete with a separate tub and shower, dual vanities, and a large walk-in closet. Two additional bedrooms, a full bath, and a conveniently located laundry closet complete the upper level.
Enjoy community amenities including a pool and cabana, perfect for Georgia summers! Originally purchased as a new construction in 2023, this home has been lovingly cared for and is move-in ready.
Townhouse Details
Home Type
- Townhome
Est. Annual Taxes
- $3,867
Year Built
- Built in 2023
Lot Details
- 3,920 Sq Ft Lot
- End Unit
- Privacy Fence
- Wood Fence
- Back Yard
HOA Fees
- $52 Monthly HOA Fees
Parking
- 1 Car Garage
- Parking Pad
Home Design
- Slab Foundation
- Frame Construction
- Shingle Roof
- Cement Siding
- HardiePlank Type
Interior Spaces
- 1,383 Sq Ft Home
- 2-Story Property
- Ceiling height of 9 feet on the lower level
- Ceiling Fan
- Double Pane Windows
- Entrance Foyer
- Great Room
- Family Room
- Open-Concept Dining Room
- City Views
- Pull Down Stairs to Attic
Kitchen
- Open to Family Room
- Electric Range
- Microwave
- Dishwasher
- Kitchen Island
- Solid Surface Countertops
- White Kitchen Cabinets
- Disposal
Flooring
- Carpet
- Laminate
Bedrooms and Bathrooms
- 3 Bedrooms
- Split Bedroom Floorplan
- Walk-In Closet
- Vaulted Bathroom Ceilings
- Dual Vanity Sinks in Primary Bathroom
- Separate Shower in Primary Bathroom
Laundry
- Laundry in Hall
- Laundry on upper level
Home Security
Outdoor Features
- Patio
- Exterior Lighting
- Front Porch
Schools
- West Jackson Elementary And Middle School
- Jackson County High School
Utilities
- Forced Air Zoned Heating and Cooling System
- Heat Pump System
- 110 Volts
- Electric Water Heater
- Phone Available
- Cable TV Available
Listing and Financial Details
- Assessor Parcel Number 120H 245
Community Details
Overview
- 299 Units
- Cambridge Towne Center Subdivision
- FHA/VA Approved Complex
Security
- Carbon Monoxide Detectors
Map
Home Values in the Area
Average Home Value in this Area
Tax History
| Year | Tax Paid | Tax Assessment Tax Assessment Total Assessment is a certain percentage of the fair market value that is determined by local assessors to be the total taxable value of land and additions on the property. | Land | Improvement |
|---|---|---|---|---|
| 2024 | $3,867 | $123,800 | $40,000 | $83,800 |
| 2023 | $3,867 | $16,000 | $16,000 | $0 |
Property History
| Date | Event | Price | List to Sale | Price per Sq Ft | Prior Sale |
|---|---|---|---|---|---|
| 10/23/2025 10/23/25 | Price Changed | $319,900 | -1.2% | $231 / Sq Ft | |
| 08/25/2025 08/25/25 | Price Changed | $323,900 | -0.3% | $234 / Sq Ft | |
| 07/02/2025 07/02/25 | For Sale | $324,900 | +1.5% | $235 / Sq Ft | |
| 07/28/2023 07/28/23 | Sold | $319,990 | 0.0% | $218 / Sq Ft | View Prior Sale |
| 06/26/2023 06/26/23 | Pending | -- | -- | -- | |
| 04/29/2023 04/29/23 | Price Changed | $319,990 | 0.0% | $218 / Sq Ft | |
| 04/29/2023 04/29/23 | For Sale | $319,990 | +8.5% | $218 / Sq Ft | |
| 03/08/2023 03/08/23 | Pending | -- | -- | -- | |
| 01/31/2023 01/31/23 | Price Changed | $294,990 | -1.9% | $201 / Sq Ft | |
| 01/03/2023 01/03/23 | For Sale | $300,590 | -- | $205 / Sq Ft |
Purchase History
| Date | Type | Sale Price | Title Company |
|---|---|---|---|
| Warranty Deed | $319,990 | -- | |
| Warranty Deed | $319,990 | -- |
Mortgage History
| Date | Status | Loan Amount | Loan Type |
|---|---|---|---|
| Open | $314,193 | FHA | |
| Closed | $314,193 | FHA |
Source: First Multiple Listing Service (FMLS)
MLS Number: 7608596
APN: 120H-245
- 116 Buckingham Ln
- 58 Buckingham Ln Unit 236
- 58 Buckingham Ln
- 68 Regent Park
- Astin Plan at Cambridge at Towne Center - Townhomes
- Edmund Plan at Cambridge at Towne Center - Townhomes
- 45 Huntley Trace Unit 6
- 41 Huntley Trace
- 41 Huntley Trace Unit 5
- 38 Huntley Trace
- 22 Huntley Trace Unit 230
- 60 Huntley Trace
- 22 Huntley Trace
- 550 Buxton Rd
- 90 Joshua Way
- 8422 Pendergrass Rd
- 154 Serenity Ct
- 513 Great Salt Ln
- 163 Storm Ln
- 115 Buckingham Ln
- 209 Buckingham Ln
- 29 Huntley Trace
- 11 Huntley Trace
- 129 Jaxton St
- 44 Serenity Ct
- 4293 Shandi Cove
- 143 Hosch St
- 2088 Nuthatch Dr
- 300 Peachtree Rd Unit Rosewood
- 4570 Highway 53 Unit 24
- 221 Winterset Cir
- 316 Meadow Vista Ln
- 695 Country Ridge Dr
- 400 Grey Falcon Ave
- 856 Blind Brook Cir
- 129 Golden Eagle Pkwy
- 168 Jefferson Ave
- 312 Grey Falcon Ave
- 49 Osprey Overlook Dr
