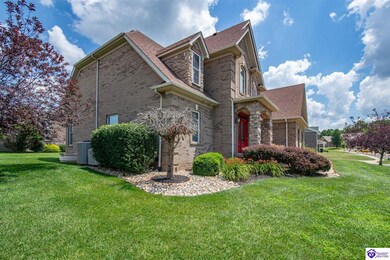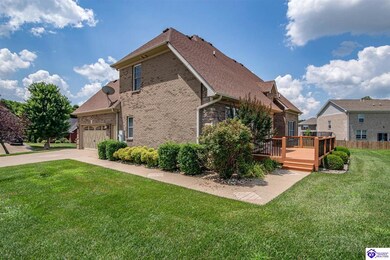120 Calumet Loop Elizabethtown, KY 42701
Highlights
- Very Popular Property
- Fireplace
- Laundry Room
- Granite Countertops
- Attached Garage
- Tankless Water Heater
About This Home
Welcome to this stately, custom-built home located in the desirable Cowley Crossing subdivision. This remarkable home boasts over 4,000 square feet of living space to include 5 bedrooms, 3.5 bathrooms and a full, finished walk up basement! Some notable features include tall ceilings, wood and tile flooring, open spaces, natural lighting, a formal dining room, and wonderful "chef's kitchen," just to name a few! This home is a must tour to appreciate the fine details and how well maintained it has been through the years. The primary bedroom with ensuite is conveniently located on the main floor with an additional 3 large bedrooms on the upper level, not forgetting the 5th bedroom with a walk in closet and full bathroom in the basement! The basement also includes a family room and bar area great for entertaining! You can't beat the location being just minutes from all the amenities Elizabethtown has to offer, as well as to Ft. Knox and I-65! Don't miss your opportunity to rent this beautiful home today!
Home Details
Home Type
- Single Family
Est. Annual Taxes
- $828
Year Built
- Built in 2008
Lot Details
- 0.34 Acre Lot
Interior Spaces
- 1.5-Story Property
- Fireplace
- Fire and Smoke Detector
- Laundry Room
- Basement
Kitchen
- Built-In Oven
- Electric Range
- Microwave
- Dishwasher
- Granite Countertops
Bedrooms and Bathrooms
- 5 Bedrooms
Parking
- Attached Garage
- Automatic Garage Door Opener
Utilities
- Central Air
- Heat Pump System
- Tankless Water Heater
Listing and Financial Details
- Security Deposit $3,200
- 12 Month Lease Term
Community Details
Overview
- Cowley Crossing Subdivision
Pet Policy
- Pets Allowed
Map
Source: Heart of Kentucky Association of REALTORS®
MLS Number: HK25003027
APN: 182-10-02-056
- 116 Calumet Loop
- 103 Aqueduct Pkwy
- 109 Kentucky Oaks Trail
- 115 McClendon Hills Ln
- 228 Carriage Hills Ln
- 4770 S Wilson Rd
- 5019 S Wilson Rd
- 213 Aqueduct Park
- 4420 S Wilson Rd
- 7 Ellis Park
- 71 Ellis Park
- 60 Ellis Park
- 42 Ellis Park
- 78 Ellis Park
- 102 Tiffany Ln
- 81 Saratoga Ln
- 200 Emmaus Cir
- 6610 N Dixie Hwy
- 6425 N Dixie Hwy
- 6385 N Dixie Hwy
- 5106 S Wilson Rd
- 318 Emmaus Cir
- 214 Applewood Ln
- 512 Independence Ct
- 501 Independence Ct
- 430 Wagon Wheel Trail
- 2841 Frontier Ct Unit 4
- 100 Ion Dr
- 339 Shelton Rd
- 1200 Pine Valley Dr
- 409 Shelby Ave Unit 1
- 108 Hurstfield Dr
- 244 Pinewood Dr Unit 1
- 222 Darrell Dr
- 103 Stoneledge Ct
- 700 Weston Dr
- 115 Runningbrooke Cir
- 305 Oaklawn Ave
- 300 Towne Dr
- 120 Signature Ave







