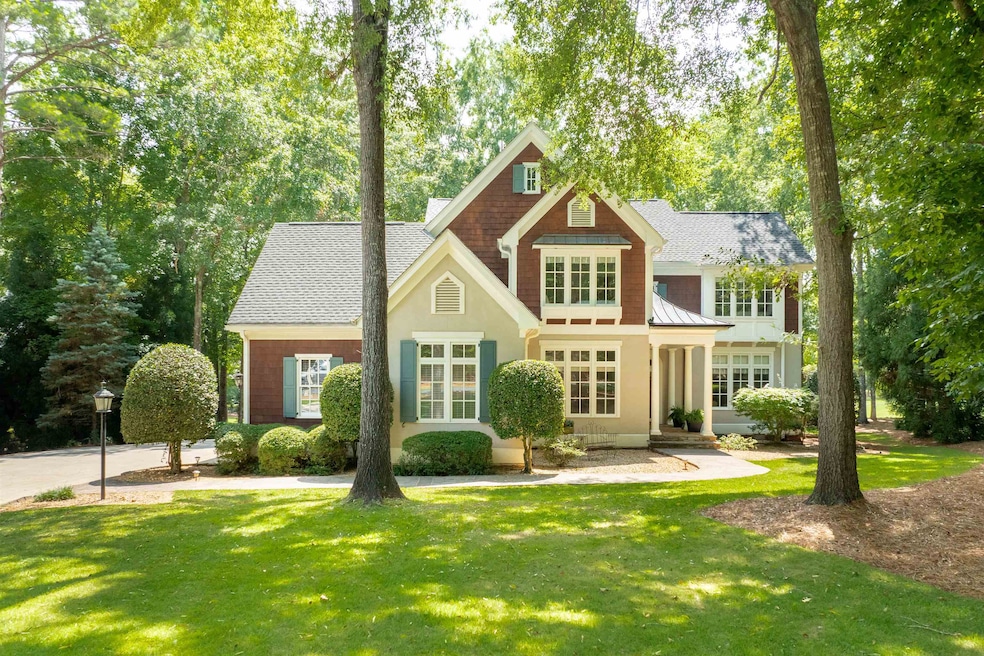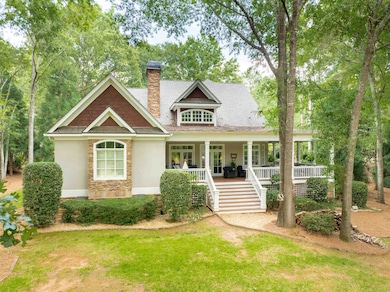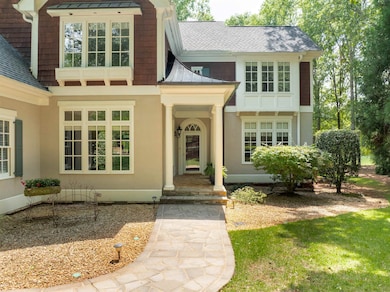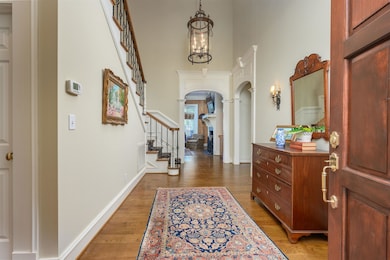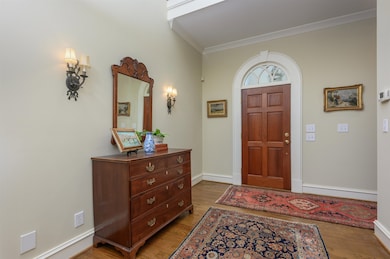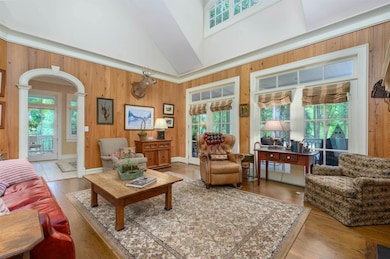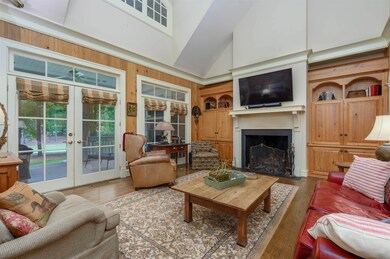120 Camak Place Eatonton, GA 31024
Estimated payment $5,606/month
Highlights
- Marina
- On Golf Course
- Golf Membership
- Boat Ramp
- Access To Lake
- Fitness Center
About This Home
Welcome to your dream home at Reynolds Lake Oconee, where luxury meets tranquility on the 10th fairway of the prestigious Great Waters course. This exquisite 4-bedroom, 4 full bath, two-story residence offers the perfect blend of elegance and comfort, set against the backdrop of one of Georgia's finest golfing communities. As you step inside, you'll be greeted by a spacious living room featuring a cozy fireplace that serves as the perfect gathering spot for family and friends. The separate dining room offers an inviting space for formal meals and celebrations, enhancing the home's warm and welcoming ambiance. The heart of this home is undoubtedly the gourmet kitchen, designed to delight the most discerning chef. With high end appliances, ample counter space, and custom cabinetry, this kitchen is both beautiful and functional, ready to handle everything from casual family breakfasts to elaborate dinner parties. One of the home's standout features is the expansive wrap-around porch. Here, you can savor the beauty of your surroundings with seasonal lake views that change with the seasons, providing a picturesque setting for morning coffee, evening cocktails, or simply relaxing with a good book. The main floor also boasts a versatile extra bedroom/office, offering flexibility for remote work, a guest suite, or a cozy retreat. This addition enhances the home's functionality, catering to the needs of modern living. The home's layout is thoughtfully designed to offer privacy and convenience. Each of the four bedrooms is generously sized, with ample closet space and access to full baths, ensuring comfort for family members and guests alike. The primary suite is a true retreat, offering stunning views, a luxurious ensuite bath, and a sense of peace and seclusion. With easy access to the course and a beautiful view of the meticulously maintained greens. Reynolds Lake Oconee is renowned for its world-class amenities, including multiple golf courses, a marina, tennis courts, and a wellness center, ensuring a lifestyle of unparalleled luxury and activity. This home is more than just a residence; it's an opportunity to embrace a lifestyle of leisure, elegance, and community. Whether you're an avid golfer, a nature enthusiast, or simply someone who appreciates the finer things in life, this property at Reynolds Lake Oconee is the perfect place to call home. Don't miss your chance to experience this exceptional property. Seller makes a Club membership available.
Home Details
Home Type
- Single Family
Est. Annual Taxes
- $3,959
Year Built
- Built in 1998
Lot Details
- 0.65 Acre Lot
- On Golf Course
- Landscaped Professionally
- Level Lot
- Irrigation
- Garden
Home Design
- Traditional Architecture
- Asphalt Shingled Roof
- Stone Exterior Construction
- Stucco
Interior Spaces
- 4,542 Sq Ft Home
- 2-Story Property
- Central Vacuum
- Built-In Features
- Chair Railings
- Crown Molding
- Tray Ceiling
- Cathedral Ceiling
- Chandelier
- Fireplace Features Masonry
- Window Treatments
- Bay Window
- French Doors
- Entrance Foyer
- Seasonal Views
- Crawl Space
- Pull Down Stairs to Attic
Kitchen
- Breakfast Bar
- Cooktop
- Built-In Microwave
- Dishwasher
- Wine Cooler
- Kitchen Island
- Granite Countertops
- Disposal
Flooring
- Wood
- Carpet
- Tile
Bedrooms and Bathrooms
- 4 Bedrooms
- Primary Bedroom on Main
- Walk-In Closet
- 4 Full Bathrooms
- Dual Sinks
- Hydromassage or Jetted Bathtub
- Separate Shower
Home Security
- Home Security System
- Fire and Smoke Detector
Parking
- 2 Car Attached Garage
- Driveway
Outdoor Features
- Access To Lake
- Covered Patio or Porch
Utilities
- Multiple cooling system units
- Central Heating and Cooling System
- Heat Pump System
- Propane
- Electric Water Heater
- Water Softener
- Septic System
- Internet Available
- Multiple Phone Lines
- Cable TV Available
Listing and Financial Details
- Tax Lot 9
- Assessor Parcel Number 120A082
Community Details
Overview
- Property has a Home Owners Association
- Rp Great Waters Subdivision
- Community Lake
Recreation
- Boat Ramp
- Boat Dock
- RV or Boat Storage in Community
- Marina
- Golf Membership
- Tennis Courts
- Pickleball Courts
- Community Playground
- Fitness Center
- Community Pool
- Trails
Additional Features
- Clubhouse
- Gated Community
Map
Home Values in the Area
Average Home Value in this Area
Tax History
| Year | Tax Paid | Tax Assessment Tax Assessment Total Assessment is a certain percentage of the fair market value that is determined by local assessors to be the total taxable value of land and additions on the property. | Land | Improvement |
|---|---|---|---|---|
| 2024 | $3,959 | $344,070 | $76,768 | $267,302 |
| 2023 | $4,027 | $284,364 | $76,768 | $207,596 |
| 2022 | $4,129 | $215,638 | $20,000 | $195,638 |
| 2021 | $4,922 | $229,096 | $12,000 | $217,096 |
| 2020 | $4,565 | $188,422 | $12,000 | $176,422 |
| 2019 | $5,174 | $210,346 | $9,114 | $201,232 |
| 2018 | $5,184 | $207,538 | $42,120 | $165,418 |
| 2017 | $5,097 | $226,050 | $52,000 | $174,050 |
| 2016 | $5,241 | $232,190 | $57,500 | $174,690 |
| 2015 | $4,820 | $221,572 | $57,500 | $164,072 |
| 2014 | $4,827 | $221,572 | $57,500 | $164,072 |
Property History
| Date | Event | Price | List to Sale | Price per Sq Ft | Prior Sale |
|---|---|---|---|---|---|
| 05/15/2025 05/15/25 | Price Changed | $999,000 | -9.1% | $220 / Sq Ft | |
| 04/16/2025 04/16/25 | Price Changed | $1,099,000 | -4.4% | $242 / Sq Ft | |
| 03/04/2025 03/04/25 | Price Changed | $1,149,000 | -3.4% | $253 / Sq Ft | |
| 06/14/2024 06/14/24 | For Sale | $1,190,000 | +110.6% | $262 / Sq Ft | |
| 10/13/2020 10/13/20 | Sold | $565,000 | -4.1% | $124 / Sq Ft | View Prior Sale |
| 08/15/2020 08/15/20 | Pending | -- | -- | -- | |
| 06/12/2020 06/12/20 | For Sale | $589,000 | 0.0% | $130 / Sq Ft | |
| 06/02/2020 06/02/20 | Pending | -- | -- | -- | |
| 10/30/2019 10/30/19 | Price Changed | $589,000 | -4.1% | $130 / Sq Ft | |
| 08/24/2019 08/24/19 | Price Changed | $614,000 | -2.4% | $135 / Sq Ft | |
| 06/28/2019 06/28/19 | For Sale | $629,000 | -- | $138 / Sq Ft |
Purchase History
| Date | Type | Sale Price | Title Company |
|---|---|---|---|
| Warranty Deed | $565,000 | -- | |
| Deed | $600,000 | -- | |
| Deed | $660,000 | -- | |
| Deed | $100,000 | -- | |
| Deed | $89,000 | -- |
Mortgage History
| Date | Status | Loan Amount | Loan Type |
|---|---|---|---|
| Open | $452,000 | New Conventional |
Source: Lake Country Board of REALTORS®
MLS Number: 66442
APN: 120A082
- 113 Seven Oaks Way
- 142 Edgewood Ct Unit 142 Edgewood Ct.
- 1231 Bennett Springs Dr
- 248 W River Bend Dr
- 401 Cuscowilla Dr Unit D
- 1043B Clubhouse Ln
- 1020 Cupp Ln Unit B
- 500 Port Laz Ln
- 1060 Tailwater Unit F
- 129 Moudy Ln
- 1060 Old Rock Rd
- 2151 Osprey Poynte
- 1270 Glen Eagle Dr
- 1261 Glen Eagle Dr
- 1081 Starboard Dr
- 1100 Hidden Hills Cir
- 1721 Osprey Poynte
- 1121 Surrey Ln
- 1111 Surrey Ln
- 1190 Branch Creek Way
