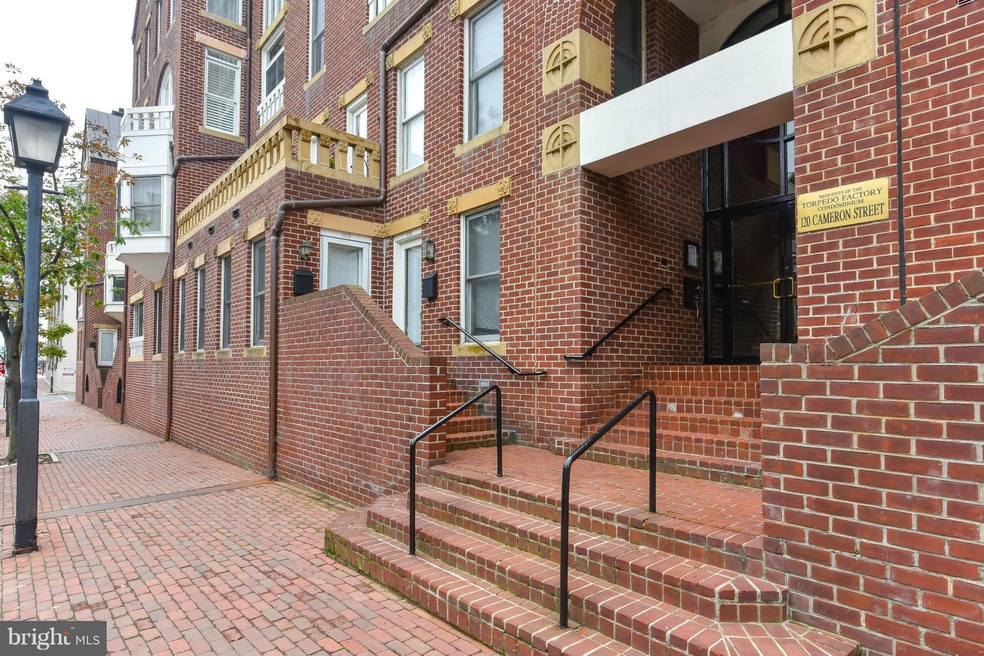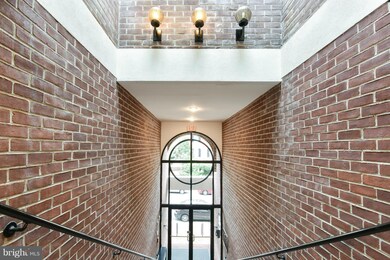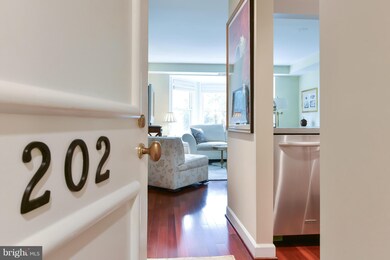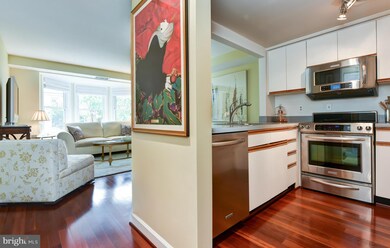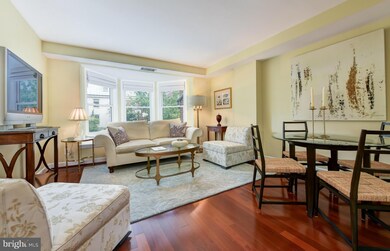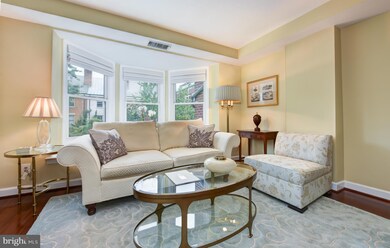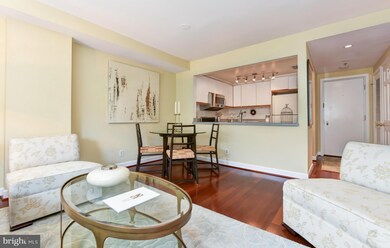
120 Cameron St Unit CS202 Alexandria, VA 22314
Old Town NeighborhoodHighlights
- Traditional Architecture
- Bay Window
- En-Suite Primary Bedroom
- Breakfast Area or Nook
- Living Room
- 4-minute walk to Founders Park
About This Home
As of July 2025Prime Old Town location, this sparkling condo offers a large bay window, Brazilian cherry floors, Baldwin solid brass door knobs and a freshly painted interior. Cook everything to perfection with a Kitchen Aid range with 2 convection ovens. Garage parking for one car paid by seller for one year from settlement.
Last Agent to Sell the Property
Corcoran McEnearney License #0225115722 Listed on: 08/21/2015

Property Details
Home Type
- Condominium
Est. Annual Taxes
- $3,548
Year Built
- Built in 1985
HOA Fees
- $317 Monthly HOA Fees
Parking
- On-Street Parking
Home Design
- Traditional Architecture
- Brick Exterior Construction
Interior Spaces
- 599 Sq Ft Home
- Property has 1 Level
- Bay Window
- Living Room
Kitchen
- Breakfast Area or Nook
- Electric Oven or Range
- Microwave
- Dishwasher
- Disposal
Bedrooms and Bathrooms
- 1 Main Level Bedroom
- En-Suite Primary Bedroom
- 1 Full Bathroom
Laundry
- Dryer
- Washer
Schools
- George Washington Middle School
- Alexandria City High School
Utilities
- Forced Air Heating and Cooling System
- Electric Water Heater
- Cable TV Available
Additional Features
- Accessible Elevator Installed
- Property is in very good condition
Listing and Financial Details
- Home warranty included in the sale of the property
- Assessor Parcel Number 50459570
Community Details
Overview
- Association fees include water
- Low-Rise Condominium
- Torpedo Factory Condo Assoc Community
- Torpedo Factory Subdivision
- The community has rules related to covenants
Amenities
- Community Storage Space
Pet Policy
- Pet Size Limit
Ownership History
Purchase Details
Home Financials for this Owner
Home Financials are based on the most recent Mortgage that was taken out on this home.Purchase Details
Home Financials for this Owner
Home Financials are based on the most recent Mortgage that was taken out on this home.Purchase Details
Home Financials for this Owner
Home Financials are based on the most recent Mortgage that was taken out on this home.Similar Homes in Alexandria, VA
Home Values in the Area
Average Home Value in this Area
Purchase History
| Date | Type | Sale Price | Title Company |
|---|---|---|---|
| Deed | $515,000 | Chicago Title | |
| Warranty Deed | $355,000 | Hazelwood Title & Escrow Inc | |
| Deed | $225,000 | -- |
Mortgage History
| Date | Status | Loan Amount | Loan Type |
|---|---|---|---|
| Previous Owner | $463,500 | New Conventional | |
| Previous Owner | $248,500 | New Conventional | |
| Previous Owner | $78,200 | Stand Alone Second | |
| Previous Owner | $258,275 | New Conventional | |
| Previous Owner | $219,937 | FHA |
Property History
| Date | Event | Price | Change | Sq Ft Price |
|---|---|---|---|---|
| 07/18/2025 07/18/25 | Sold | $515,000 | -3.7% | $860 / Sq Ft |
| 05/08/2025 05/08/25 | Pending | -- | -- | -- |
| 04/14/2025 04/14/25 | For Sale | $535,000 | +50.7% | $893 / Sq Ft |
| 12/18/2015 12/18/15 | Sold | $355,000 | -2.2% | $593 / Sq Ft |
| 11/03/2015 11/03/15 | Pending | -- | -- | -- |
| 10/30/2015 10/30/15 | For Sale | $363,000 | 0.0% | $606 / Sq Ft |
| 10/21/2015 10/21/15 | Pending | -- | -- | -- |
| 09/25/2015 09/25/15 | For Sale | $363,000 | 0.0% | $606 / Sq Ft |
| 09/01/2015 09/01/15 | Pending | -- | -- | -- |
| 08/21/2015 08/21/15 | For Sale | $363,000 | -- | $606 / Sq Ft |
Tax History Compared to Growth
Tax History
| Year | Tax Paid | Tax Assessment Tax Assessment Total Assessment is a certain percentage of the fair market value that is determined by local assessors to be the total taxable value of land and additions on the property. | Land | Improvement |
|---|---|---|---|---|
| 2025 | $5,534 | $457,475 | $168,156 | $289,319 |
| 2024 | $5,534 | $435,690 | $160,148 | $275,542 |
| 2023 | $5,374 | $484,100 | $177,942 | $306,158 |
| 2022 | $4,885 | $440,091 | $161,766 | $278,325 |
| 2021 | $4,644 | $418,382 | $140,057 | $278,325 |
| 2020 | $4,816 | $406,197 | $135,978 | $270,219 |
| 2019 | $4,142 | $366,531 | $123,616 | $242,915 |
| 2018 | $4,286 | $379,316 | $123,616 | $255,700 |
| 2017 | $4,097 | $362,548 | $117,730 | $244,818 |
| 2016 | $3,650 | $340,187 | $107,027 | $233,160 |
| 2015 | $3,548 | $340,187 | $107,027 | $233,160 |
| 2014 | $3,392 | $325,263 | $101,930 | $223,333 |
Agents Affiliated with this Home
-
Thomas Thieman

Seller's Agent in 2025
Thomas Thieman
Pearson Smith Realty, LLC
(703) 906-3933
1 in this area
18 Total Sales
-
Ashk Adamiyatt

Buyer's Agent in 2025
Ashk Adamiyatt
Real Living at Home
(202) 607-0078
1 in this area
73 Total Sales
-
Babs Beckwith

Seller's Agent in 2015
Babs Beckwith
McEnearney Associates
(703) 627-5421
96 in this area
110 Total Sales
-
Cathy Kane

Buyer's Agent in 2015
Cathy Kane
Century 21 New Millennium
(703) 868-1976
1 in this area
184 Total Sales
Map
Source: Bright MLS
MLS Number: 1000496317
APN: 075.01-0B-CS.202
- 110 Cameron St Unit CS101
- 125 N Lee St Unit DH501
- 113 Queen St
- 103 Prince St
- 410 N Lee St
- 219 N Pitt St
- 422 N Union St
- 318 Prince St Unit 9
- 223 S Union St
- 109 Duke St
- 123 Duke St
- 509 Princess St
- 306 S Union St
- 603 Queen St Unit 6
- 5 Pioneer Mill Way Unit 501
- 117 S Saint Asaph St
- 310 Strand St Unit 304
- 522 N Royal St
- 418 N Saint Asaph St Unit 1/2
- 216 Wolfe St
