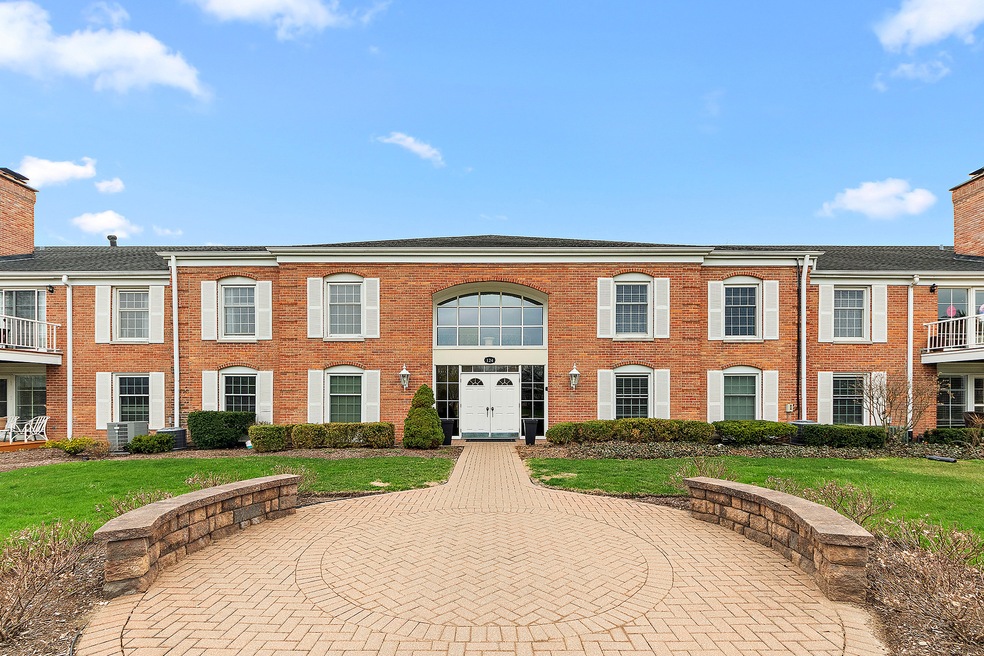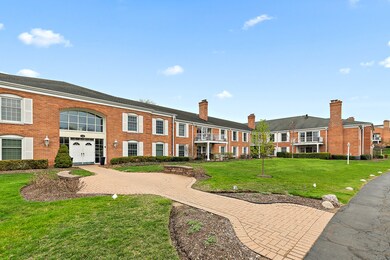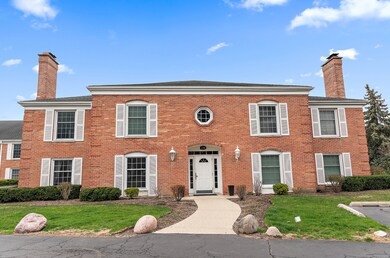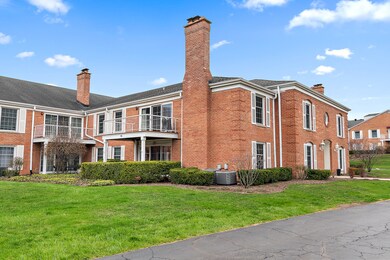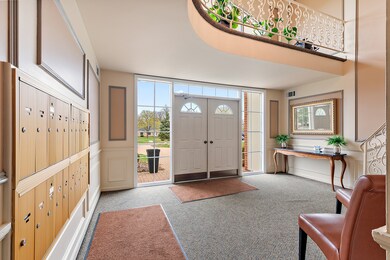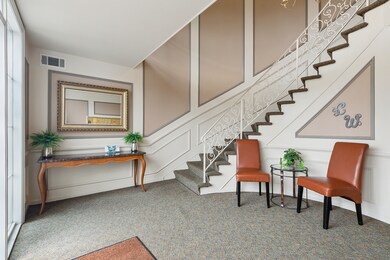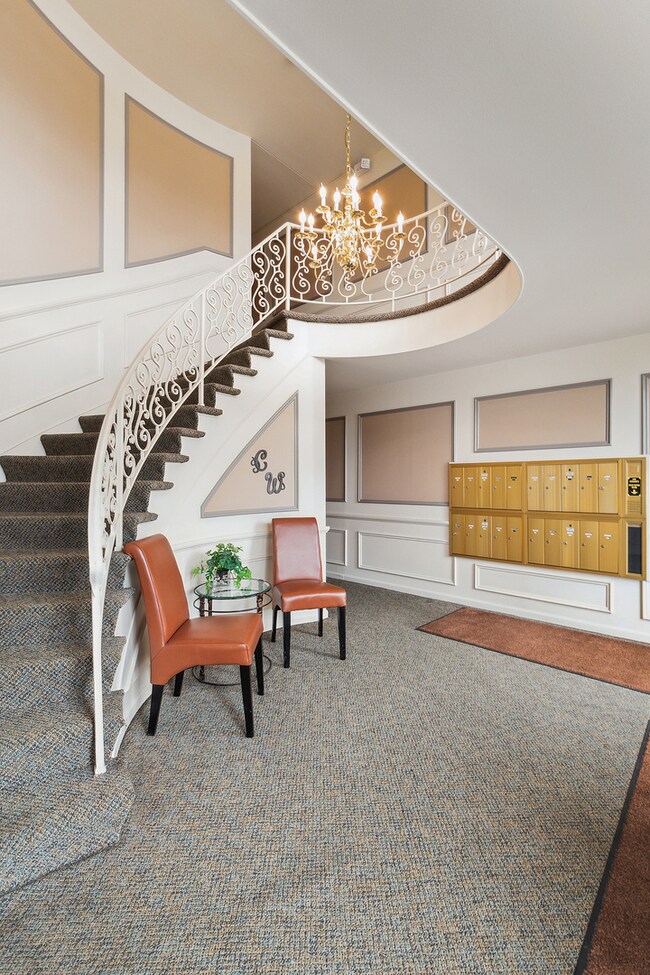
120 Carriage Way Dr Unit B201 Burr Ridge, IL 60527
Burr Ridge East NeighborhoodHighlights
- Lock-and-Leave Community
- Wood Flooring
- Stainless Steel Appliances
- Pleasantdale Elementary School Rated A
- Wine Refrigerator
- Balcony
About This Home
As of May 2025Spanning over 2,000 square feet, this stunning 3-bedroom, 2-bath second-floor condo offers the perfect blend of space, luxury, and thoughtful updates-ideal for families and entertainers alike. Step into a welcoming foyer with a large coat closet and flow into the oversized primary suite featuring a ceiling fan, spacious closet, and a spa-inspired ensuite bathroom with a vessel sink, rain shower with wand, and a fan/heater light combo for added comfort. The expansive living room showcases recessed lighting, a wood-burning fireplace (never used), and a modern brick backsplash with a wood mantle. The open-concept layout continues into a dining area with built-in cabinetry-perfect as a buffet or kitchen workspace. Slide open the doors to a large balcony and enjoy relaxing summer evenings outdoors. The chef's kitchen impresses with Procraft Cabinetry (Portland Chestnut in Birch Wood, Espresso finish), granite countertops, Bosch induction cooktop, Samsung Showcase refrigerator, GE microwave, Bosch dishwasher, wall-mounted Delta pot filler, garbage disposal, and an instant hot water dispenser. A breakfast bar adds functionality and style. Down the hall, discover a fully equipped laundry room with an Electrolux dryer, 2023 Washer, storage cabinetry, a utility sink, and under-cabinet lighting. The hallway bathroom offers a luxurious experience with heated flooring, an elegant vanity, a tub/shower combo, and an additional makeup area with walk-in closet access. Bedrooms two and three offer scenic views, ceiling fans, and generous closet space-including a walk-in in bedroom two. At the end of the hallway lies an oversized family room-an entertainer's dream-complete with a wet bar, Criterion beverage cooler, and multiple storage closets. Perfect for movie nights, game days, or family gatherings. Added features include Lutron smart lighting system with remote mobile access, ceiling exhaust fan and heater combos in both bathrooms, three heated parking spaces (2, 34, 51) included, and additional storage off the garage. This move-in ready condo combines premium finishes, smart technology, and abundant space-an unmatched opportunity for luxury suburban living. Don't delay, show today!
Last Agent to Sell the Property
RE/MAX 1st Service License #475127211 Listed on: 04/24/2025

Property Details
Home Type
- Condominium
Est. Annual Taxes
- $6,046
Year Built
- Built in 1972
HOA Fees
- $703 Monthly HOA Fees
Parking
- 3 Car Garage
- Driveway
- Parking Included in Price
Home Design
- Brick Exterior Construction
Interior Spaces
- 2,100 Sq Ft Home
- 2-Story Property
- Bar
- Wood Burning Fireplace
- Entrance Foyer
- Family Room
- Living Room with Fireplace
- Combination Dining and Living Room
- Storage Room
- Intercom
Kitchen
- Electric Cooktop
- Range Hood
- Microwave
- Dishwasher
- Wine Refrigerator
- Stainless Steel Appliances
- Disposal
Flooring
- Wood
- Carpet
- Laminate
Bedrooms and Bathrooms
- 3 Bedrooms
- 3 Potential Bedrooms
- Walk-In Closet
- 2 Full Bathrooms
- Separate Shower
Laundry
- Laundry Room
- Dryer
- Washer
- Sink Near Laundry
Schools
- Pleasantdale Middle School
- Lyons Twp High School
Utilities
- Forced Air Heating and Cooling System
- Heating System Uses Natural Gas
- Lake Michigan Water
Additional Features
- Balcony
- Additional Parcels
Listing and Financial Details
- Homeowner Tax Exemptions
Community Details
Overview
- Association fees include heat, water, gas, parking, insurance, exterior maintenance, lawn care, scavenger, snow removal
- 22 Units
- Hillcrest Association, Phone Number (630) 627-3303
- Carriage Way Subdivision
- Property managed by Hillcrest Management Company
- Lock-and-Leave Community
Amenities
- Community Storage Space
- Elevator
Recreation
- Bike Trail
Pet Policy
- Pets up to 20 lbs
- Pet Size Limit
- Dogs and Cats Allowed
Security
- Resident Manager or Management On Site
Ownership History
Purchase Details
Home Financials for this Owner
Home Financials are based on the most recent Mortgage that was taken out on this home.Purchase Details
Home Financials for this Owner
Home Financials are based on the most recent Mortgage that was taken out on this home.Purchase Details
Purchase Details
Purchase Details
Purchase Details
Similar Homes in the area
Home Values in the Area
Average Home Value in this Area
Purchase History
| Date | Type | Sale Price | Title Company |
|---|---|---|---|
| Warranty Deed | $400,000 | None Listed On Document | |
| Deed | $185,000 | Stewart Title | |
| Interfamily Deed Transfer | -- | None Available | |
| Warranty Deed | $195,000 | Premier Title | |
| Quit Claim Deed | -- | None Available | |
| Trustee Deed | -- | -- |
Mortgage History
| Date | Status | Loan Amount | Loan Type |
|---|---|---|---|
| Open | $120,000 | New Conventional | |
| Previous Owner | $148,000 | New Conventional |
Property History
| Date | Event | Price | Change | Sq Ft Price |
|---|---|---|---|---|
| 05/30/2025 05/30/25 | Sold | $399,999 | 0.0% | $190 / Sq Ft |
| 04/29/2025 04/29/25 | Pending | -- | -- | -- |
| 04/24/2025 04/24/25 | For Sale | $399,999 | +116.2% | $190 / Sq Ft |
| 08/01/2014 08/01/14 | Sold | $185,000 | -14.0% | -- |
| 06/28/2014 06/28/14 | Pending | -- | -- | -- |
| 05/03/2014 05/03/14 | For Sale | $215,000 | -- | -- |
Tax History Compared to Growth
Tax History
| Year | Tax Paid | Tax Assessment Tax Assessment Total Assessment is a certain percentage of the fair market value that is determined by local assessors to be the total taxable value of land and additions on the property. | Land | Improvement |
|---|---|---|---|---|
| 2024 | $5,418 | $31,806 | $2,950 | $28,856 |
| 2023 | $4,537 | $31,806 | $2,950 | $28,856 |
| 2022 | $4,537 | $24,114 | $3,045 | $21,069 |
| 2021 | $4,403 | $24,113 | $3,044 | $21,069 |
| 2020 | $4,310 | $24,113 | $3,044 | $21,069 |
| 2019 | $3,943 | $22,820 | $2,759 | $20,061 |
| 2018 | $4,023 | $22,820 | $2,759 | $20,061 |
| 2017 | $3,887 | $22,820 | $2,759 | $20,061 |
| 2016 | $3,770 | $17,216 | $2,378 | $14,838 |
| 2015 | $3,765 | $17,216 | $2,378 | $14,838 |
| 2014 | $3,576 | $17,216 | $2,378 | $14,838 |
| 2013 | $3,319 | $16,400 | $2,378 | $14,022 |
Agents Affiliated with this Home
-
Johnny Sarena

Seller's Agent in 2025
Johnny Sarena
RE/MAX
(708) 945-1733
2 in this area
117 Total Sales
-
Alex Haried

Buyer's Agent in 2025
Alex Haried
Compass
(630) 308-0795
2 in this area
97 Total Sales
-
Barbara Plahn

Seller's Agent in 2014
Barbara Plahn
RE/MAX
(630) 816-9827
1 in this area
8 Total Sales
-
Dawn Foran

Buyer's Agent in 2014
Dawn Foran
Berkshire Hathaway HomeServices Starck Real Estate
(708) 408-4352
3 in this area
72 Total Sales
Map
Source: Midwest Real Estate Data (MRED)
MLS Number: 12345615
APN: 18-19-307-007-1115
- 128 Carriage Way Dr Unit 217B
- 6923 Fieldstone Dr
- 6655 Lee Ct
- 804 Kenmare Dr
- 802 Kenmare Dr
- 6500 Shady Ln
- 1101 Kenmare Dr
- 1000 Village Center Dr Unit 409
- 1000 Village Center Dr Unit 113
- 6812 Fieldstone Dr
- 6447 Manor Dr
- 6423 S County Line Rd
- 15W280 Plainfield Rd
- 7213 Giddings Ave
- 6413 S County Line Rd
- 6411 Pontiac Dr Unit 3
- 6403 S County Line Rd
- 7240 Giddings Ave
- 450 Village Center Dr Unit 217
- 7350 Forest Hill Rd
