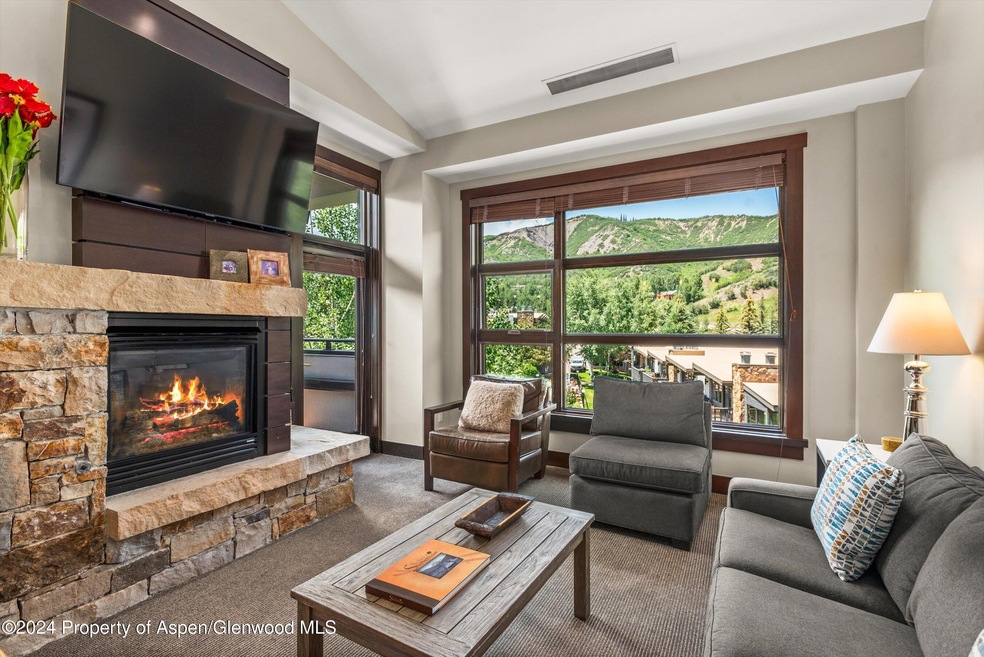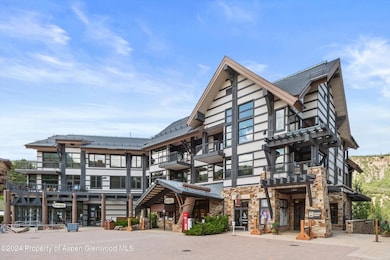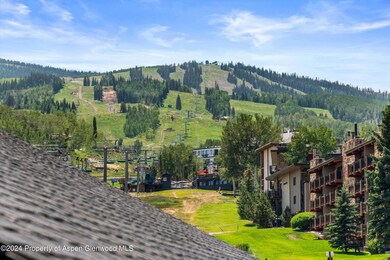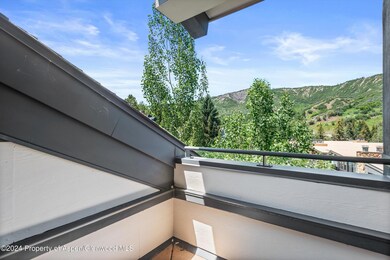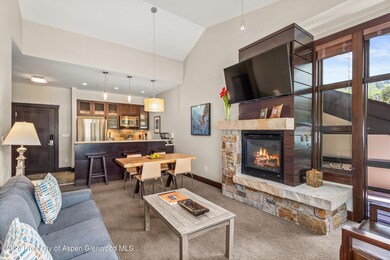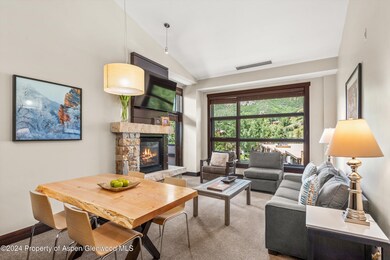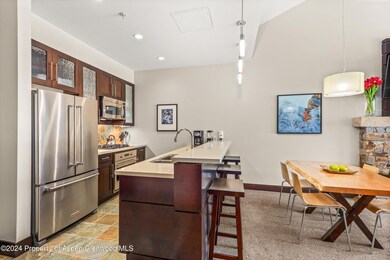120 Carriage Way Unit 2303 Snowmass Village, CO 81615
Estimated payment $12,353/month
Highlights
- Ski Accessible
- Spa
- Main Floor Primary Bedroom
- Aspen Middle School Rated A-
- Contemporary Architecture
- Furnished
About This Home
LOWEST PRICE PER FOOT IN SNOWMASS BASE VILLAGE. This oversized one-bedroom boasts a versatile flex space and is perfect for families and friends. With 1,018 square feet directly above the Treehouse in Hayden Lodge, this unit is the perfect entry-level home in Base Village and offers unmatched value. Two full, extra-large bathrooms complement a large living/dining area and beautiful views of the Rim Trail that can be enjoyed from the private west-facing patio. Step out your door, grab your gear from the ski locker, and easily access the Village Express Chairlift and the Elk Camp Gondola for an exciting day on the slopes. Base Village features a diverse dining scene that includes Aurum, Kenichi, Mawa's, JUS, and the vibrant Base Camp Bar & Grill, all just a short stroll away. Relax and unwind on the private west-facing patio while taking in stunning sunsets and après-ski enjoyment. The unit is furnished with stylish mountain contemporary decor and includes a cozy gas fireplace. Indulge in post-ski rejuvenation with a stainless-steel jetted tub. With additional owner storage and underground parking, Hayden Lodge #2303 provides every convenience. Its proximity to dining, retail, and Snowmass Mountain ensures that each day is filled with adventure and comfort.
Listing Agent
Aspen Snowmass Sotheby's International Realty - Hyman Mall Brokerage Phone: (970) 925-6060 License #FA100025125 Listed on: 06/02/2025
Property Details
Home Type
- Condominium
Est. Annual Taxes
- $11,121
Year Built
- Built in 2007
HOA Fees
- $1,694 Monthly HOA Fees
Parking
- 1 Car Garage
- Carport
- Common or Shared Parking
Home Design
- Contemporary Architecture
- Wood Siding
Interior Spaces
- 1,018 Sq Ft Home
- Furnished
- Gas Fireplace
- Window Treatments
- Property Views
Kitchen
- Oven
- Range
- Microwave
- Freezer
- Dishwasher
Bedrooms and Bathrooms
- 1 Primary Bedroom on Main
- 2 Full Bathrooms
Laundry
- Laundry Room
- Dryer
- Washer
Outdoor Features
- Spa
- Patio
Utilities
- Forced Air Heating and Cooling System
- Water Rights Not Included
- Cable TV Available
Additional Features
- Property is in excellent condition
- Mineral Rights Excluded
Listing and Financial Details
- Assessor Parcel Number 273301340011
Community Details
Overview
- Association fees include management, sewer, unit heat, water, trash, snow removal, ground maintenance, electricity, cable TV
- Hayden Lodge Subdivision
- On-Site Maintenance
Recreation
- Ski Accessible
- Ski Lockers
- Snow Removal
Pet Policy
- Only Owners Allowed Pets
Security
- Resident Manager or Management On Site
Map
Home Values in the Area
Average Home Value in this Area
Tax History
| Year | Tax Paid | Tax Assessment Tax Assessment Total Assessment is a certain percentage of the fair market value that is determined by local assessors to be the total taxable value of land and additions on the property. | Land | Improvement |
|---|---|---|---|---|
| 2024 | $11,121 | $116,920 | $0 | $116,920 |
| 2023 | $11,121 | $120,760 | $0 | $120,760 |
| 2022 | $7,855 | $73,510 | $0 | $73,510 |
| 2021 | $7,871 | $75,630 | $0 | $75,630 |
| 2020 | $5,984 | $58,290 | $0 | $58,290 |
| 2019 | $8,920 | $86,890 | $0 | $86,890 |
| 2018 | $6,630 | $87,490 | $0 | $87,490 |
| 2017 | $6,476 | $64,060 | $0 | $64,060 |
| 2016 | $6,500 | $65,760 | $0 | $65,760 |
| 2015 | $6,165 | $65,760 | $0 | $65,760 |
| 2014 | $6,561 | $69,660 | $0 | $69,660 |
Property History
| Date | Event | Price | List to Sale | Price per Sq Ft | Prior Sale |
|---|---|---|---|---|---|
| 06/02/2025 06/02/25 | For Sale | $1,850,000 | +16.0% | $1,817 / Sq Ft | |
| 01/05/2024 01/05/24 | Sold | $1,595,000 | 0.0% | $1,567 / Sq Ft | View Prior Sale |
| 12/06/2023 12/06/23 | Pending | -- | -- | -- | |
| 11/27/2023 11/27/23 | Price Changed | $1,595,000 | -6.2% | $1,567 / Sq Ft | |
| 07/19/2023 07/19/23 | Price Changed | $1,700,000 | -5.5% | $1,670 / Sq Ft | |
| 07/02/2023 07/02/23 | Price Changed | $1,799,000 | -2.8% | $1,767 / Sq Ft | |
| 06/01/2023 06/01/23 | For Sale | $1,850,000 | -- | $1,817 / Sq Ft |
Purchase History
| Date | Type | Sale Price | Title Company |
|---|---|---|---|
| Special Warranty Deed | $1,595,000 | None Listed On Document | |
| Special Warranty Deed | $2,050,000 | Attorneys Title Agency | |
| Special Warranty Deed | $725,000 | Title Company Of The Rockies | |
| Warranty Deed | $1,379,885 | Land Title Guarantee Company |
Mortgage History
| Date | Status | Loan Amount | Loan Type |
|---|---|---|---|
| Previous Owner | $1,000,000 | Purchase Money Mortgage |
Source: Aspen Glenwood MLS
MLS Number: 188496
APN: R020687
- 120 Carriage Way Unit 2201
- 110 Carriage Way Unit 3210
- 135 Carriage Way Unit 22
- 400 Wood Rd Unit 2104B
- 65 Wood Rd Unit 233
- 77 Wood Rd Unit 306-10
- 77 Wood Rd Unit 306-05
- 77 Wood Rd Unit 504-12
- 77 Wood Rd Unit 306-51
- 77 Wood Rd Unit 406-11
- 77 Wood Rd Unit 303
- 77 Wood Rd Unit 507-13
- 300 Carriage Way Unit 623
- 300 Carriage Way Unit 506
- 45 Wood Rd Unit 301
- 45 Wood Rd Unit 401
- 411 Wood Rd Unit 8
- 411 Wood Rd Unit 10
- 65 Campground Ln Unit 94
- 119 Wood Rd Unit 103
- 110 Carriage Way Unit 3204
- 90 Carriage Way Unit 3515
- 135 Carriage Way Unit 26
- 135 Carriage Way Unit 10
- 60 Carriage Way Unit 3029
- 77 Wood Rd Unit 503East
- 77 Wood Rd Unit 603E
- 77 Wood Rd Unit 607E
- 77 Wood Rd Unit 601E
- 77 Wood Rd Unit 606E
- 77 Wood Rd Unit 801E
- 45 Wood Rd Unit 301
- 411 Wood Rd Unit 8
- 411 Wood Rd Unit 7
- 65 Campground Ln Unit 70
- 65 Campground Ln Unit 90
- 119 Wood Rd Unit 207
- 119 Wood Rd Unit 305
- 119 Wood Rd Unit 505
- 119 Wood Rd Unit 201
