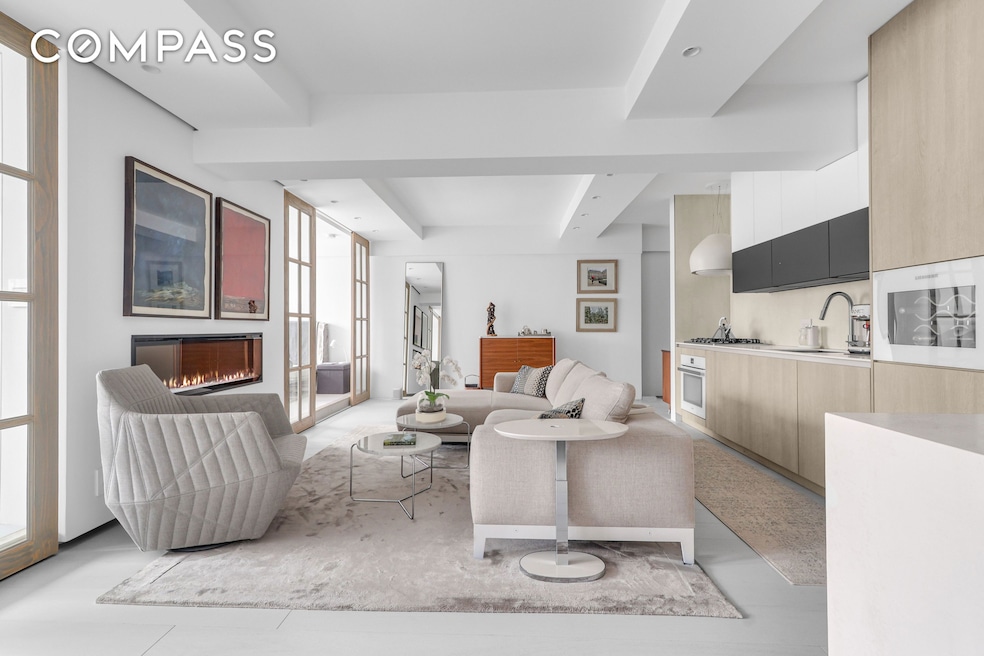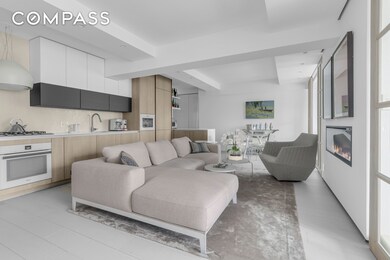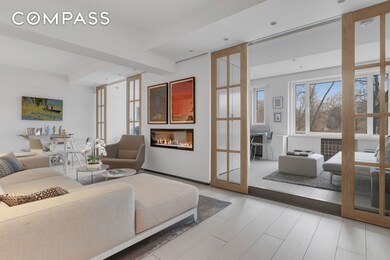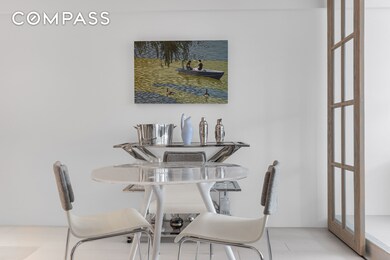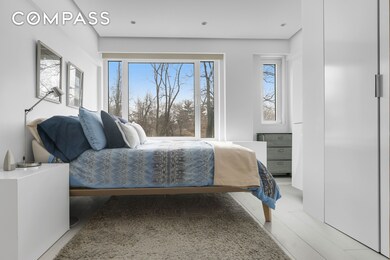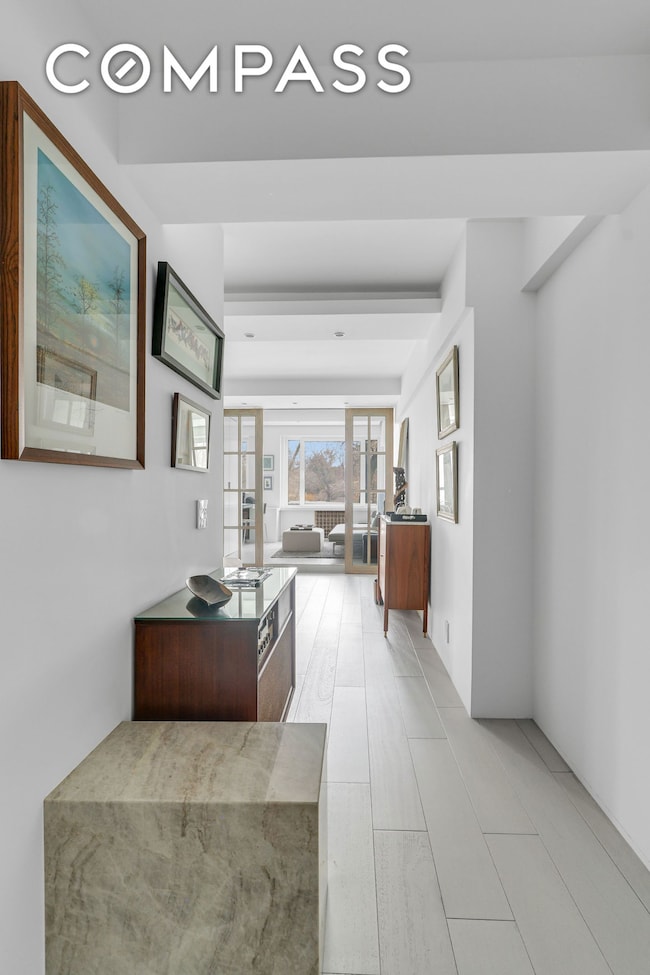The Berkeley House 120 Central Park S Unit 2BC Floor 2 New York, NY 10019
Midtown NeighborhoodEstimated payment $13,980/month
Highlights
- High Ceiling
- 3-minute walk to 57 Street (F Line)
- Crown Molding
- P.S. 111 Adolph S. Ochs Rated A-
- Elevator
- 5-minute walk to Grand Army Plaza
About This Home
Central Park Perfection at 120 Central Park South Wake up to direct Central Park views every day in this beautifully renovated home at The Berkeley House, a boutique full-service co-op on one of Manhattan’s most coveted blocks. Completely gut renovated in 2021, Residence 2BC offers a calm, inviting, neutral atmosphere, with a great flow for living and entertaining. As you enter the spacious foyer into a bright and airy living space, you are immediately hit with unobstructed views of Central Park. The living space offers ample space for living and dining , along with a custom electric fireplace that adds ambiance and warmth. The stunning open kitchen is both chic and functional, featuring imported natural wood cabinetry, highly heat and stain resistant stone counters and back splash, Miele appliances, an abundance of storage and pantry space with an island for seating with bar stools. Both bedrooms face the Park and have new oversized tilt-and-turn picture windows that frame stunning park views. Each room is separated from the common space by beautiful oak-framed glass French doors that allow light to flow throughout the space. The second bedroom can serve as a guest room or spacious home office with a desk area. The primary bathroom is a zen spa-like retreat, complete with a deep soaking tub, a custom concrete sink, and a separate glass-enclosed shower. The second full bathroom, located near the entrance, features a beautiful concrete slab sink and a glass-enclosed shower. Additional features include a washer/dryer in unit, beautiful engineered wood flooring through; custom fitted closets throughout, motorized shades on each window in the bedrooms, recessed and cove lighting throughout and a wine refrigerator. The location is unparalleled: directly across the street from the Park, an avenue to the Plaza Hotel and Fifth Avenue in one direction along with shopping and dining at Lincoln Center, Carnegie Hall, and world-renowned museums in the other. The Berkeley House is a 24 hour doorman building, with resident manager and storage room currently with a waitlist . There is a 3% flip tax payable by buyer
Property Details
Home Type
- Co-Op
Year Built
- Built in 1941
HOA Fees
- $2,771 Monthly HOA Fees
Home Design
- Entry on the 2nd floor
Interior Spaces
- Crown Molding
- High Ceiling
- Laundry in unit
Bedrooms and Bathrooms
- 2 Bedrooms
- 2 Full Bathrooms
Utilities
- No Cooling
- No Heating
Listing and Financial Details
- Legal Lot and Block 0042 / 01011
Community Details
Overview
- 115 Units
- High-Rise Condominium
- Central Park South Subdivision
- 20-Story Property
Amenities
- Laundry Facilities
- Elevator
Map
About The Berkeley House
Home Values in the Area
Average Home Value in this Area
Property History
| Date | Event | Price | List to Sale | Price per Sq Ft | Prior Sale |
|---|---|---|---|---|---|
| 11/11/2025 11/11/25 | For Sale | $1,795,000 | +49.6% | -- | |
| 04/27/2016 04/27/16 | Sold | $1,200,000 | -18.6% | -- | View Prior Sale |
| 03/28/2016 03/28/16 | Pending | -- | -- | -- | |
| 10/07/2015 10/07/15 | For Sale | $1,475,000 | -- | -- |
Source: Real Estate Board of New York (REBNY)
MLS Number: RLS20059251
- 120 Central Park S Unit 6AB
- 120 Central Park S Unit 12 DEF
- 120 Central Park S Unit 14A
- 120 Central Park S Unit 19A
- 120 Central Park S Unit 6C
- 120 Central Park S Unit 12C
- 120 Central Park S Unit PHE/W
- 120 Central Park S Unit 6ABC
- 128 Central Park S Unit 3-C
- 128 Central Park S Unit 13A
- 128 Central Park S Unit 2A
- 116 Central Park S Unit 9B
- 116 Central Park S Unit 4E
- 110 Central Park S Unit 8 B
- 110 Central Park S Unit 12ABC
- 110 Central Park S Unit 9B
- 110 Central Park S Unit 9A
- 135 W 58th St Unit 1C
- 150 Central Park S Unit 906
- 106 Central Park S Unit 7F
- 110 Central Park S Unit 9A
- 110 Central Park S
- 117 W 58th St
- 117 W 58th St Unit ID408804P
- 150 Central Park S Unit 910
- 150 Central Park S
- 106 Central Park S
- 106 Central Park S Unit 2F
- 100 W 58th St Unit 1011D
- 160 Central Park S Unit ID1256830P
- 160 Central Park S Unit 1201
- 160 Central Park S Unit 2101
- 160 Central Park S Unit 414
- 160 Central Park S Unit 2209
- 160 Central Park S Unit 404
- 160 Central Park S Unit 10151018
- 160 Central Park S Unit 1717
- 160 Central Park S Unit 1214
- 160 Central Park S Unit 1120
- 160 Central Park S Unit 1211
