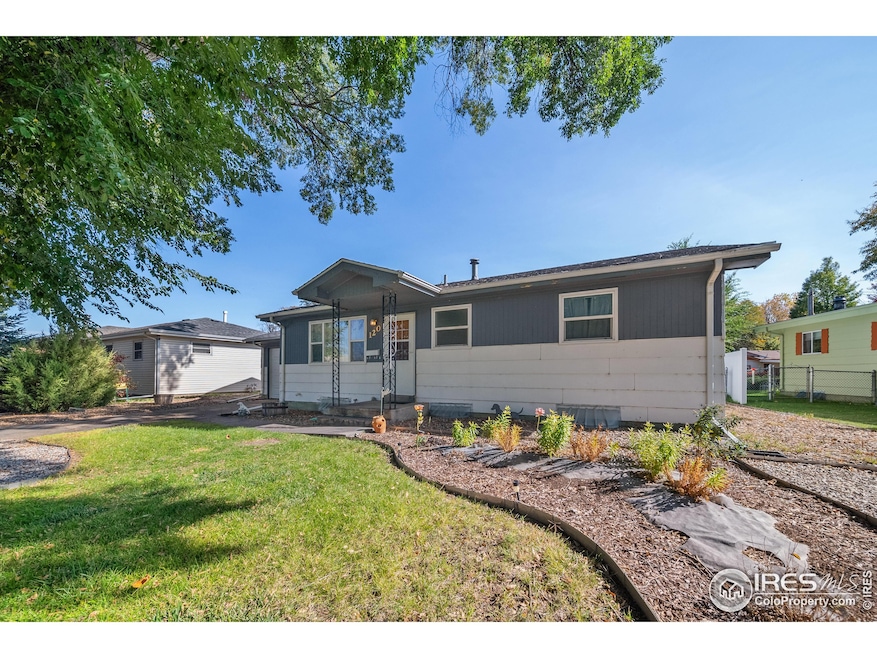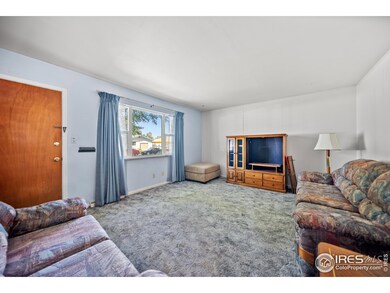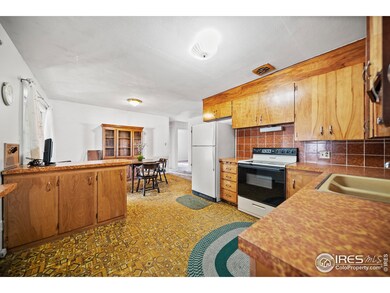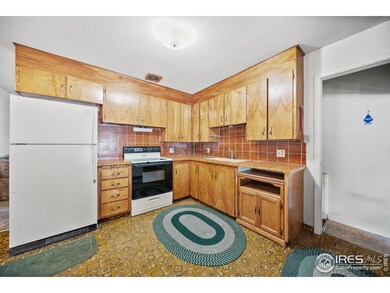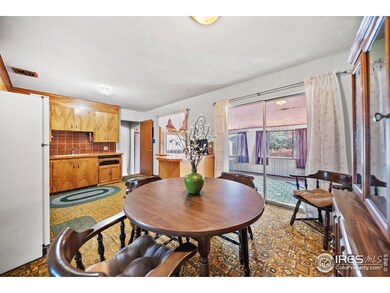
120 Cherry St Fort Morgan, CO 80701
Highlights
- City View
- No HOA
- Outdoor Storage
- Wood Flooring
- 1 Car Attached Garage
- Forced Air Heating and Cooling System
About This Home
As of April 2025Great, solid home offering room to expand! The main floor features a spacious living room, two bedrooms (one with wood flooring) a nice sized kitchen, separate dining area and a wonderful Great Room/Rec Room that over looks the large fenced back yard. Basement offers tremendous room for expansion; some framing has been done, very easy to finish a bedroom and a family room, and there is plumbing in place to complete a bathroom. Central air. Easily maintained landscaping; mature trees. Kitchen appliances, washer & dryer, and two freezers (upright and chest freezer) are included) Stove in Great Room not completely hooked up - not operable at present time.
Home Details
Home Type
- Single Family
Est. Annual Taxes
- $1,637
Year Built
- Built in 1965
Lot Details
- 7,735 Sq Ft Lot
- Fenced
Parking
- 1 Car Attached Garage
Home Design
- Wood Frame Construction
- Composition Roof
Interior Spaces
- 2,208 Sq Ft Home
- 1-Story Property
- Ceiling Fan
- Dining Room
- City Views
Kitchen
- Electric Oven or Range
- Freezer
Flooring
- Wood
- Carpet
Bedrooms and Bathrooms
- 2 Bedrooms
- 1 Full Bathroom
Laundry
- Dryer
- Washer
Basement
- Basement Fills Entire Space Under The House
- Laundry in Basement
Outdoor Features
- Exterior Lighting
- Outdoor Storage
Schools
- Fort Morgan Elementary School
- Fort Morgan Middle School
- Fort Morgan High School
Utilities
- Forced Air Heating and Cooling System
- High Speed Internet
- Cable TV Available
Community Details
- No Home Owners Association
- Murchys Second Subdivision
Listing and Financial Details
- Assessor Parcel Number 122908207024
Ownership History
Purchase Details
Home Financials for this Owner
Home Financials are based on the most recent Mortgage that was taken out on this home.Purchase Details
Home Financials for this Owner
Home Financials are based on the most recent Mortgage that was taken out on this home.Similar Homes in Fort Morgan, CO
Home Values in the Area
Average Home Value in this Area
Purchase History
| Date | Type | Sale Price | Title Company |
|---|---|---|---|
| Warranty Deed | $371,000 | None Listed On Document | |
| Warranty Deed | $235,000 | None Listed On Document |
Mortgage History
| Date | Status | Loan Amount | Loan Type |
|---|---|---|---|
| Open | $14,571 | New Conventional | |
| Open | $364,280 | New Conventional | |
| Previous Owner | $211,500 | Construction |
Property History
| Date | Event | Price | Change | Sq Ft Price |
|---|---|---|---|---|
| 04/09/2025 04/09/25 | Sold | $371,000 | -0.5% | $168 / Sq Ft |
| 02/05/2025 02/05/25 | Price Changed | $372,700 | -1.4% | $169 / Sq Ft |
| 01/11/2025 01/11/25 | For Sale | $377,900 | +60.8% | $171 / Sq Ft |
| 11/13/2024 11/13/24 | Sold | $235,000 | -14.5% | $106 / Sq Ft |
| 10/30/2024 10/30/24 | Pending | -- | -- | -- |
| 10/21/2024 10/21/24 | For Sale | $275,000 | -- | $125 / Sq Ft |
Tax History Compared to Growth
Tax History
| Year | Tax Paid | Tax Assessment Tax Assessment Total Assessment is a certain percentage of the fair market value that is determined by local assessors to be the total taxable value of land and additions on the property. | Land | Improvement |
|---|---|---|---|---|
| 2024 | $1,078 | $20,160 | $2,270 | $17,890 |
| 2023 | $1,078 | $23,840 | $2,680 | $21,160 |
| 2022 | $805 | $16,770 | $2,630 | $14,140 |
| 2021 | $828 | $17,240 | $2,700 | $14,540 |
| 2020 | $725 | $15,750 | $2,570 | $13,180 |
| 2019 | $726 | $15,750 | $2,570 | $13,180 |
| 2018 | $530 | $12,360 | $2,140 | $10,220 |
| 2017 | $530 | $12,360 | $2,140 | $10,220 |
| 2016 | $504 | $11,640 | $2,580 | $9,060 |
| 2015 | $497 | $11,640 | $2,580 | $9,060 |
| 2014 | $461 | $10,540 | $2,290 | $8,250 |
| 2013 | -- | $10,540 | $2,290 | $8,250 |
Agents Affiliated with this Home
-
Mary Walter

Seller's Agent in 2025
Mary Walter
CENTURY 21 Cornerstone
(970) 768-6839
144 Total Sales
-
Mariel Munoz

Buyer's Agent in 2025
Mariel Munoz
Armor Realty
(970) 380-3705
73 Total Sales
-
Deb Elrick

Seller's Agent in 2024
Deb Elrick
The Coates Realty Group, LLC
(970) 768-0908
157 Total Sales
Map
Source: IRES MLS
MLS Number: 1021030
APN: 122908207024
