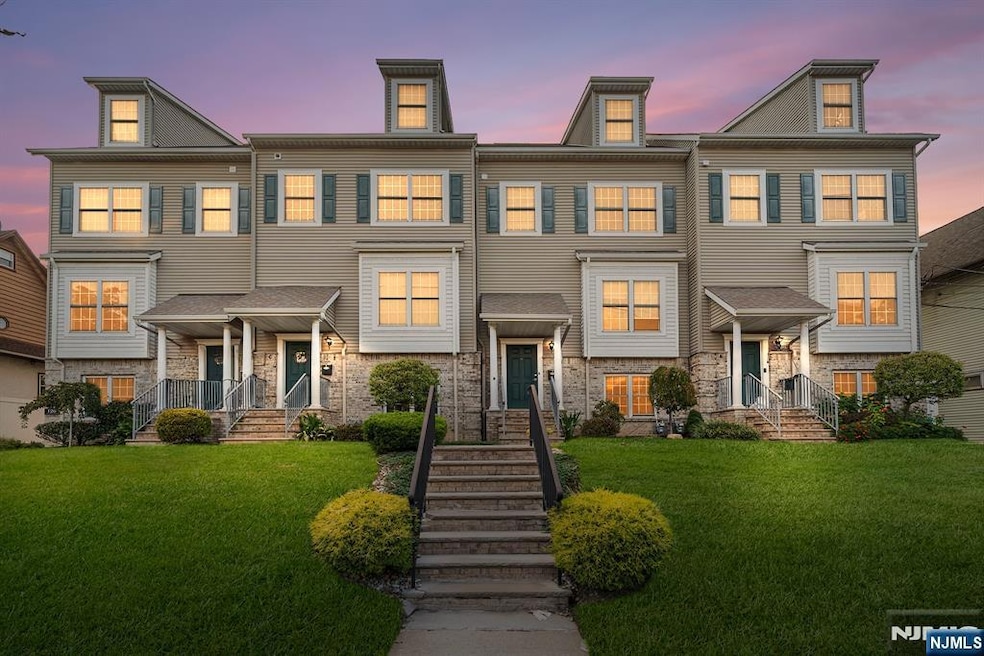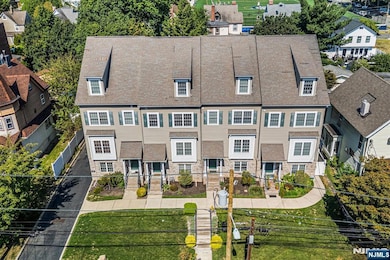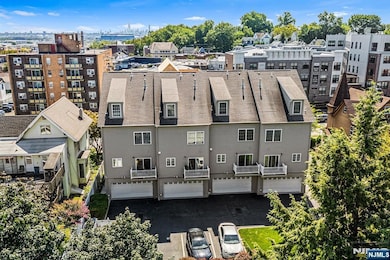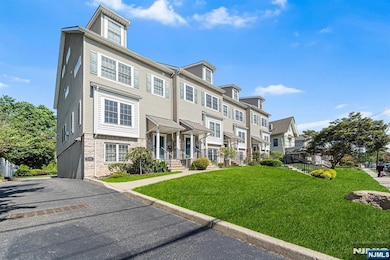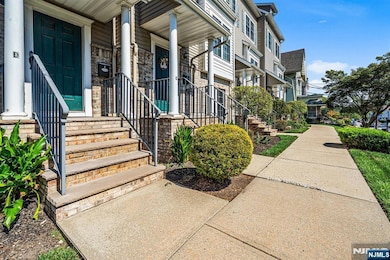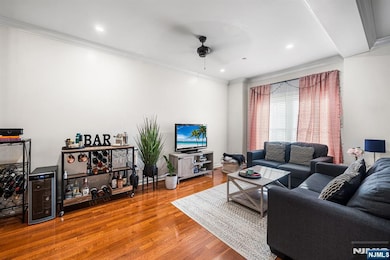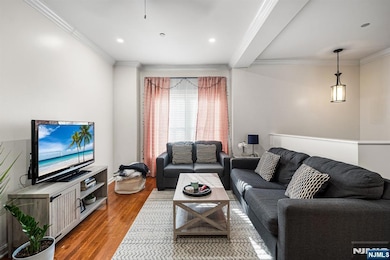120 Chestnut St Rutherford, NJ 07070
Estimated payment $5,856/month
Highlights
- Stairway
- En-Suite Primary Bedroom
- Rectangular Lot
- Rutherford High School Rated A
- Central Air
- 4-minute walk to Lincoln Park
About This Home
Welcome to this modern townhouse built in 2007, offering the feel of new construction with about 2,300 square feet of living space across four spacious levels. Perfectly located just one block from Park Avenue, the home provides a peaceful residential setting while being only steps from downtown dining, boutique shops, and multiple NYC transit options, including train and bus service, with easy access to Routes 3, 17, and I-95. The main level features an open, light-filled layout with a comfortable living room, dining area, half bath, and an eat-in kitchen that opens to a private balcony. The ground floor offers versatility with a family room or home office, an additional half bath, and direct access to the two-car garage. Upstairs, the second level includes two bedrooms, two full baths, and a convenient laundry area, while the top floor adds two more bedrooms, a full bath, and partial NYC skyline views. High ceilings, large windows, fresh paint, and quality finishes bring in natural light throughout. Added benefits include a deeded outdoor parking space, a fenced community yard with a gazebo, and access to Rutherford's top-rated schools, creating the perfect combination of space, style, and location in one of Bergen County's most desirable communities.
Listing Agent
Michael Kowalski
Redfin Corporation Listed on: 10/15/2025

Property Details
Home Type
- Multi-Family
Est. Annual Taxes
- $14,825
Parking
- 2 Car Garage
Home Design
- Duplex
- Brick Exterior Construction
Bedrooms and Bathrooms
- 4 Bedrooms
- En-Suite Primary Bedroom
Schools
- Washington Elementary School
- Union Middle School
- Rutherford High School
Utilities
- Central Air
- Heating System Uses Natural Gas
Additional Features
- Basement Fills Entire Space Under The House
- Stairway
- Rectangular Lot
Listing and Financial Details
- Legal Lot and Block 30.01 / 68
Map
Home Values in the Area
Average Home Value in this Area
Tax History
| Year | Tax Paid | Tax Assessment Tax Assessment Total Assessment is a certain percentage of the fair market value that is determined by local assessors to be the total taxable value of land and additions on the property. | Land | Improvement |
|---|---|---|---|---|
| 2025 | -- | -- | -- | -- |
| 2024 | -- | $0 | $0 | $0 |
| 2023 | -- | $0 | $0 | $0 |
| 2022 | $0 | $0 | $0 | $0 |
| 2021 | $0 | $0 | $0 | $0 |
| 2020 | $0 | $0 | $0 | $0 |
| 2019 | $0 | $0 | $0 | $0 |
| 2018 | $0 | $0 | $0 | $0 |
| 2017 | $0 | $0 | $0 | $0 |
| 2016 | $0 | $0 | $0 | $0 |
| 2015 | -- | $0 | $0 | $0 |
Property History
| Date | Event | Price | List to Sale | Price per Sq Ft |
|---|---|---|---|---|
| 11/13/2025 11/13/25 | Pending | -- | -- | -- |
| 10/15/2025 10/15/25 | For Sale | $875,000 | -- | -- |
Purchase History
| Date | Type | Sale Price | Title Company |
|---|---|---|---|
| Deed | $582,000 | None Available | |
| Deed | $475,000 | Westcor Land Title Insurance | |
| Deed | -- | -- |
Source: New Jersey MLS
MLS Number: 25036960
APN: 56-00068-0000-00030-01
- 120 Chestnut Stunit C
- 22 Sylvan St Unit 3B
- 22 Sylvan St
- 48 W Passaic Ave
- 27-39 Jackson
- 133 Mortimer Ave
- 27 Donaldson Ave
- 50 Orient Way
- 103 Sylvan St
- 11 Ayer Place
- 1 Orient Way Unit 311
- 1 Orient Way Unit 204
- 114 Orient Way
- 266 Park Ave
- 130 Orient Way Unit 3D
- 158 Mountain Way
- 73 Addison Ave
- 126 Hackett Place Unit 101A
- 33 W Newell Ave
- 132 Union Ave Unit 405A
