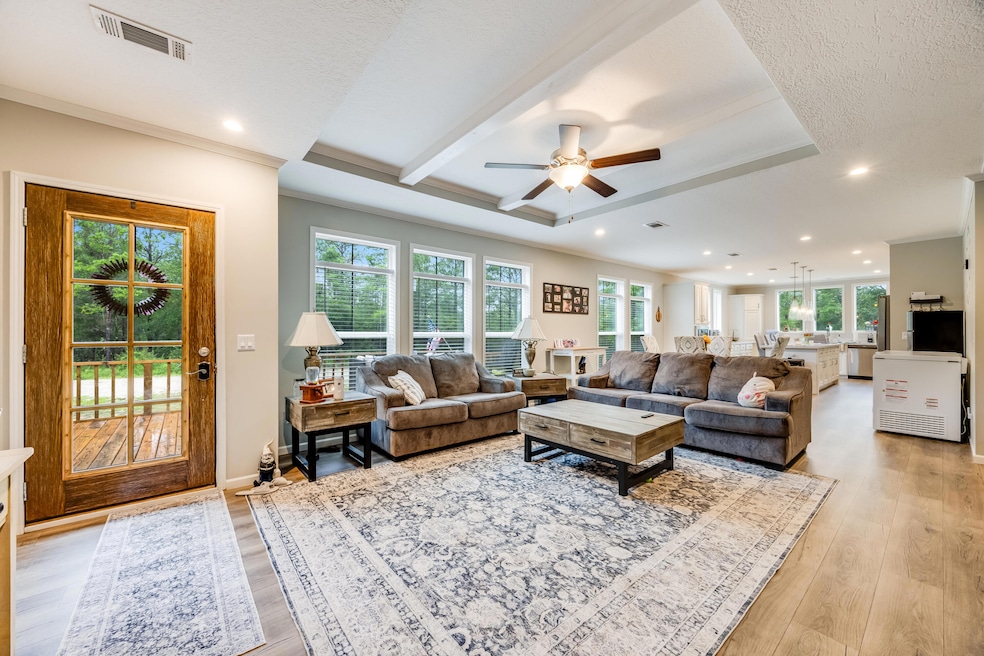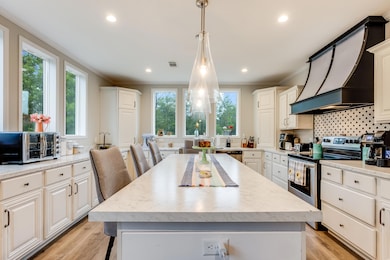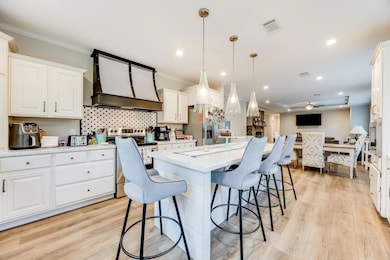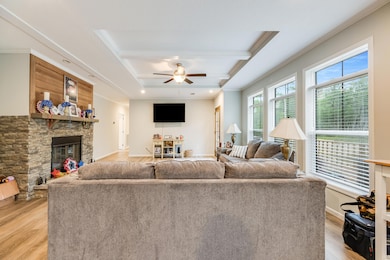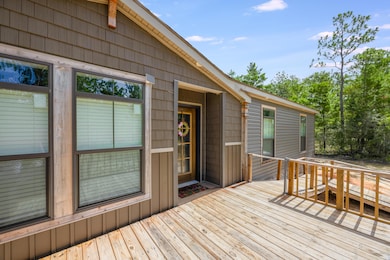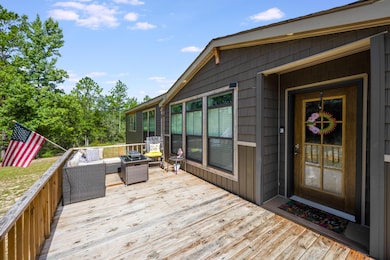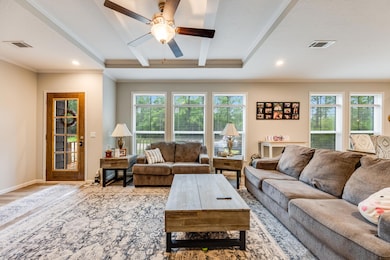120 Clover Ln Defuniak Springs, FL 32433
Estimated payment $1,318/month
Highlights
- Deck
- Cul-De-Sac
- Coffered Ceiling
- Mossy Head School Rated A-
- Fireplace
- Living Room
About This Home
Back on Market at NO fault of the seller! **PRICED TO SELL**Don't miss out on this beautiful 2023 Manufactured Home on over half an acre! * A MUST SEE! * When you first walk in you see the open living room space with a gorgeous fireplace. Walk thru the dining area into this chef's kitchen, the finishes are on another level; it's truly stunning. Along with a large primary bedroom, the bathroom has a beautiful walk-in shower and amazing stand-alone tub. The closet is huge with a ton of extra storage. There are 3 additional bedrooms and 2 full bathrooms. The laundry room is so spacious, has great storage, & a sink with a ton of counter space. Once you go outside you can enjoy the large deck on the front porch. If you use the preferred lender(AAA Mortgage) on this home, you receive $2,000 in lender credits to use however you would like.
manufactured Warranty is transferable to new owner, has 4 years left on it.
Property Details
Home Type
- Manufactured Home
Est. Annual Taxes
- $101
Year Built
- Built in 2023
Lot Details
- 0.53 Acre Lot
- Lot Dimensions are 175.43x230.2x123.5x42.44x91.97
- Property fronts a county road
- Cul-De-Sac
Home Design
- Dimensional Roof
- Vinyl Siding
- Vinyl Trim
Interior Spaces
- 2,379 Sq Ft Home
- 1-Story Property
- Coffered Ceiling
- Tray Ceiling
- Recessed Lighting
- Fireplace
- Living Room
- Dining Area
- Laminate Flooring
- Fire and Smoke Detector
- Exterior Washer Dryer Hookup
Kitchen
- Induction Cooktop
- Range Hood
- Microwave
- Ice Maker
- Dishwasher
- Kitchen Island
Bedrooms and Bathrooms
- 4 Bedrooms
- En-Suite Primary Bedroom
- 3 Full Bathrooms
Outdoor Features
- Deck
- Shed
Schools
- Mossy Head Elementary School
- Walton Middle School
- Walton High School
Utilities
- Central Heating and Cooling System
- Electric Water Heater
- Septic Tank
- Cable TV Available
Community Details
- Lots 7 & 8 Blk 60 Oakwood Hills Unit III Pb 4 2 Or 2693 1075 Or 3030 214 Or 3224 2041 Or 3270 2485 Subdivision
Listing and Financial Details
- Assessor Parcel Number 17-3N-20-28080-060-0070
Map
Home Values in the Area
Average Home Value in this Area
Property History
| Date | Event | Price | List to Sale | Price per Sq Ft |
|---|---|---|---|---|
| 10/23/2025 10/23/25 | For Sale | $249,000 | 0.0% | $105 / Sq Ft |
| 10/16/2025 10/16/25 | Pending | -- | -- | -- |
| 10/02/2025 10/02/25 | Price Changed | $249,000 | -0.4% | $105 / Sq Ft |
| 09/05/2025 09/05/25 | Price Changed | $250,000 | -7.4% | $105 / Sq Ft |
| 07/08/2025 07/08/25 | Price Changed | $270,000 | -6.9% | $113 / Sq Ft |
| 06/24/2025 06/24/25 | Price Changed | $290,000 | -1.7% | $122 / Sq Ft |
| 05/27/2025 05/27/25 | Price Changed | $295,000 | -0.3% | $124 / Sq Ft |
| 05/23/2025 05/23/25 | Price Changed | $295,900 | 0.0% | $124 / Sq Ft |
| 05/23/2025 05/23/25 | For Sale | $295,900 | -1.3% | $124 / Sq Ft |
| 05/03/2025 05/03/25 | Pending | -- | -- | -- |
| 04/21/2025 04/21/25 | Price Changed | $299,900 | -1.7% | $126 / Sq Ft |
| 01/23/2025 01/23/25 | Price Changed | $305,000 | -1.6% | $128 / Sq Ft |
| 12/03/2024 12/03/24 | Price Changed | $309,900 | -3.0% | $130 / Sq Ft |
| 11/13/2024 11/13/24 | Price Changed | $319,500 | -3.0% | $134 / Sq Ft |
| 09/25/2024 09/25/24 | Price Changed | $329,500 | -2.4% | $139 / Sq Ft |
| 07/29/2024 07/29/24 | For Sale | $337,500 | -- | $142 / Sq Ft |
Source: Emerald Coast Association of REALTORS®
MLS Number: 955708
- 101 E Bluebottle Ct
- 158 W Violet Ln
- 600 E Violet Ln
- 123 Marigold Ave
- Lot 16 E Laurel Ln
- Lot 15 E Laurel Ln
- Lot 13 Iris Ln
- Lots 28-30 Laurel Ln
- 115 E Tiger Lily Ln
- 115 Tiger Lily Ln
- Lot 12 Irirs Ln
- 2 W Bluebottle Ct
- Lot 2 Rosewood Ln
- Lots 4&5 Laurel Ln
- 224 Iris Ln
- Lot 8 Walnut Dr
- Lot 25 E Honeysuckle St
- 249 Tiger Lily Ln
- 114 W May Lilly Ct
- 278 E Tiger Lily Ln
- 126 Pansy Ln
- 63 Oleander Ave
- 456 Kings Lake Blvd
- 524 N Raphael Rd
- 534 N Raphael Rd
- 770 Lakeview Dr
- 157 Cora Rd
- 55 Cora Rd
- 3515 County Highway 2 A
- 537 N 20th St Unit 31
- 5374 Highview Dr
- 4464 Goldfinch Way
- 4625 Canary Way
- 2725 State Highway 83
- 10 S 12th St
- 73 Oaklawn Square
- 720 E Nelson Ave
- 1136 10 Lake Dr
- 44 Oxford St
- 4555 Wolf Track Ridge Unit 6 AC
