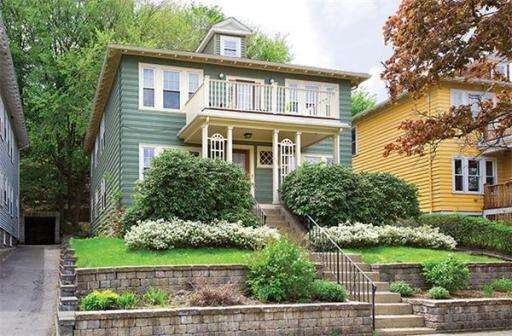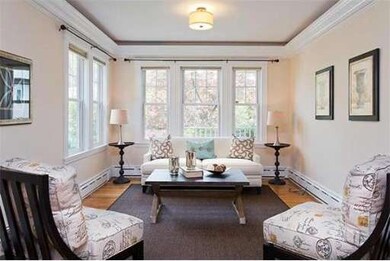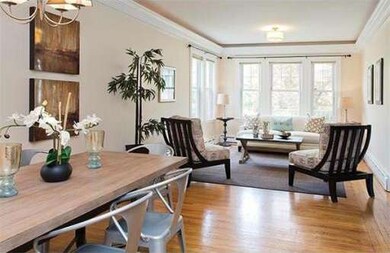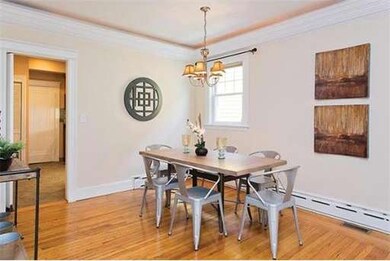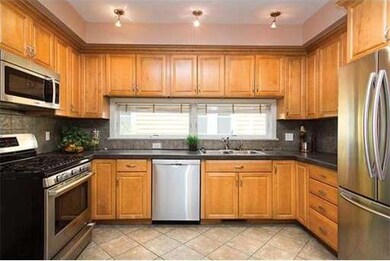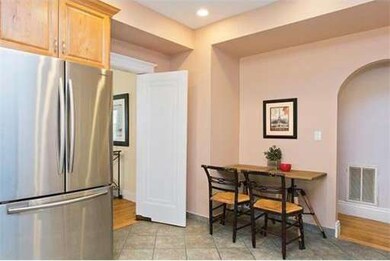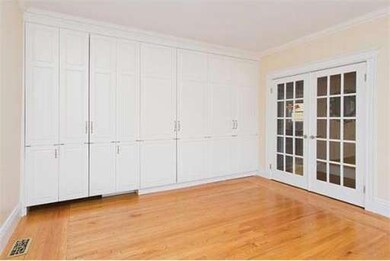
120 Columbia St Unit 1 Brookline, MA 02446
Coolidge Corner NeighborhoodAbout This Home
As of July 2014Beautiful three bedroom Condominium in a two-family home by Coolidge Park. A gracious foyer invites you into this beautiful residence. Open living room and dining room with cove lighting, three generous bedrooms, master bathroom, updated eat-in kitchen with Bosch gas range,dishwasher and microwave, large pantry and mudroom. 2012 closet system in front bedroom w/built-in's including desk. Wonderful layout for easy family living and entertaining. In-unit washer and dryer, cental air conditoning, one car-port and one outdoor parking space. Easy access to T,shops,restaurants and Longwood medical.
Last Agent to Sell the Property
Hammond Residential Real Estate Listed on: 05/15/2014

Property Details
Home Type
Condominium
Est. Annual Taxes
$10,723
Year Built
1920
Lot Details
0
Listing Details
- Unit Level: 1
- Special Features: None
- Property Sub Type: Condos
- Year Built: 1920
Interior Features
- Has Basement: Yes
- Primary Bathroom: Yes
- Number of Rooms: 6
- Amenities: Public Transportation, Shopping, Tennis Court, Park, Medical Facility, Highway Access, House of Worship, Public School
- Electric: Circuit Breakers
- Flooring: Hardwood
- Interior Amenities: Cable Available
- Bedroom 2: First Floor, 12X12
- Bedroom 3: First Floor, 12X12
- Bathroom #1: First Floor
- Bathroom #2: First Floor
- Kitchen: First Floor, 14X12
- Living Room: First Floor, 18X12
- Master Bedroom: First Floor, 22X12
- Master Bedroom Description: Bathroom - Full
- Dining Room: First Floor, 12X11
Exterior Features
- Construction: Frame
- Exterior: Shingles
- Exterior Unit Features: Porch
Garage/Parking
- Garage Parking: Carport
- Garage Spaces: 1
- Parking: Off-Street
- Parking Spaces: 1
Utilities
- Cooling Zones: 1
- Heat Zones: 1
- Hot Water: Natural Gas
- Utility Connections: for Gas Range, for Gas Oven
Condo/Co-op/Association
- Condominium Name: Shapwinian Condominium
- Association Fee Includes: Water, Sewer, Master Insurance, Exterior Maintenance, Refuse Removal
- Association Pool: No
- Management: Owner Association
- Pets Allowed: Yes
- No Units: 2
- Unit Building: 1
Ownership History
Purchase Details
Home Financials for this Owner
Home Financials are based on the most recent Mortgage that was taken out on this home.Purchase Details
Home Financials for this Owner
Home Financials are based on the most recent Mortgage that was taken out on this home.Purchase Details
Home Financials for this Owner
Home Financials are based on the most recent Mortgage that was taken out on this home.Purchase Details
Home Financials for this Owner
Home Financials are based on the most recent Mortgage that was taken out on this home.Purchase Details
Similar Homes in the area
Home Values in the Area
Average Home Value in this Area
Purchase History
| Date | Type | Sale Price | Title Company |
|---|---|---|---|
| Not Resolvable | $852,500 | -- | |
| Not Resolvable | $850,000 | -- | |
| Deed | $700,000 | -- | |
| Deed | $580,000 | -- | |
| Deed | $364,250 | -- |
Mortgage History
| Date | Status | Loan Amount | Loan Type |
|---|---|---|---|
| Open | $619,000 | Stand Alone Refi Refinance Of Original Loan | |
| Closed | $620,000 | Stand Alone Refi Refinance Of Original Loan | |
| Closed | $669,000 | Stand Alone Refi Refinance Of Original Loan | |
| Closed | $682,000 | Purchase Money Mortgage | |
| Previous Owner | $504,000 | Adjustable Rate Mortgage/ARM | |
| Previous Owner | $512,000 | No Value Available | |
| Previous Owner | $523,750 | Purchase Money Mortgage | |
| Previous Owner | $36,250 | No Value Available | |
| Previous Owner | $380,000 | Purchase Money Mortgage | |
| Previous Owner | $270,150 | No Value Available | |
| Previous Owner | $271,200 | No Value Available | |
| Previous Owner | $273,400 | No Value Available | |
| Previous Owner | $275,000 | No Value Available |
Property History
| Date | Event | Price | Change | Sq Ft Price |
|---|---|---|---|---|
| 07/14/2014 07/14/14 | Sold | $852,500 | +0.3% | $547 / Sq Ft |
| 06/13/2014 06/13/14 | Pending | -- | -- | -- |
| 06/03/2014 06/03/14 | Price Changed | $849,900 | -5.6% | $546 / Sq Ft |
| 05/15/2014 05/15/14 | For Sale | $899,900 | +5.9% | $578 / Sq Ft |
| 07/03/2013 07/03/13 | Sold | $850,000 | +13.5% | $546 / Sq Ft |
| 04/09/2013 04/09/13 | Pending | -- | -- | -- |
| 04/02/2013 04/02/13 | For Sale | $749,000 | -- | $481 / Sq Ft |
Tax History Compared to Growth
Tax History
| Year | Tax Paid | Tax Assessment Tax Assessment Total Assessment is a certain percentage of the fair market value that is determined by local assessors to be the total taxable value of land and additions on the property. | Land | Improvement |
|---|---|---|---|---|
| 2025 | $10,723 | $1,086,400 | $0 | $1,086,400 |
| 2024 | $10,406 | $1,065,100 | $0 | $1,065,100 |
| 2023 | $9,719 | $974,800 | $0 | $974,800 |
| 2022 | $9,644 | $946,400 | $0 | $946,400 |
| 2021 | $9,184 | $937,100 | $0 | $937,100 |
| 2020 | $8,768 | $927,800 | $0 | $927,800 |
| 2019 | $8,280 | $883,700 | $0 | $883,700 |
| 2018 | $7,962 | $841,600 | $0 | $841,600 |
| 2017 | $7,698 | $779,200 | $0 | $779,200 |
| 2016 | $7,382 | $708,400 | $0 | $708,400 |
| 2015 | $6,878 | $644,000 | $0 | $644,000 |
| 2014 | $6,829 | $599,600 | $0 | $599,600 |
Agents Affiliated with this Home
-

Seller's Agent in 2014
Kennedy Lynch Gold Team
Hammond Residential Real Estate
(617) 699-3564
15 in this area
195 Total Sales
-
F
Buyer's Agent in 2014
Fine Homes Group
Keller Williams Realty Boston-Metro | Back Bay
(603) 556-7110
1 in this area
87 Total Sales
-

Seller's Agent in 2013
Irene Kerzner
Hammond Residential Real Estate
(617) 413-3598
8 in this area
59 Total Sales
Map
Source: MLS Property Information Network (MLS PIN)
MLS Number: 71682130
APN: 046075 004200000
- 199 Winchester St Unit 199
- 197 Winchester St Unit 199
- 140 Columbia St
- 140 Columbia St Unit 2
- 140 Columbia St Unit 1
- 35 Russell St Unit 1
- 85 Brainerd Rd Unit 202
- 285 Corey Rd Unit 7
- 229 Kelton St Unit 1
- 150+152 Jordan Rd
- 514 Harvard St Unit B1
- 514 Harvard St Unit B2
- 16 Royce Rd Unit 4
- 42 Coolidge St Unit 42
- 152 Jordan Rd
- 152 Jordan Rd Unit (Lot A)
- 150 Jordan Rd
- 150 Jordan Rd Unit (Lot B)
- 227 Summit Ave Unit W207
- 1267 Commonwealth Ave Unit 1
