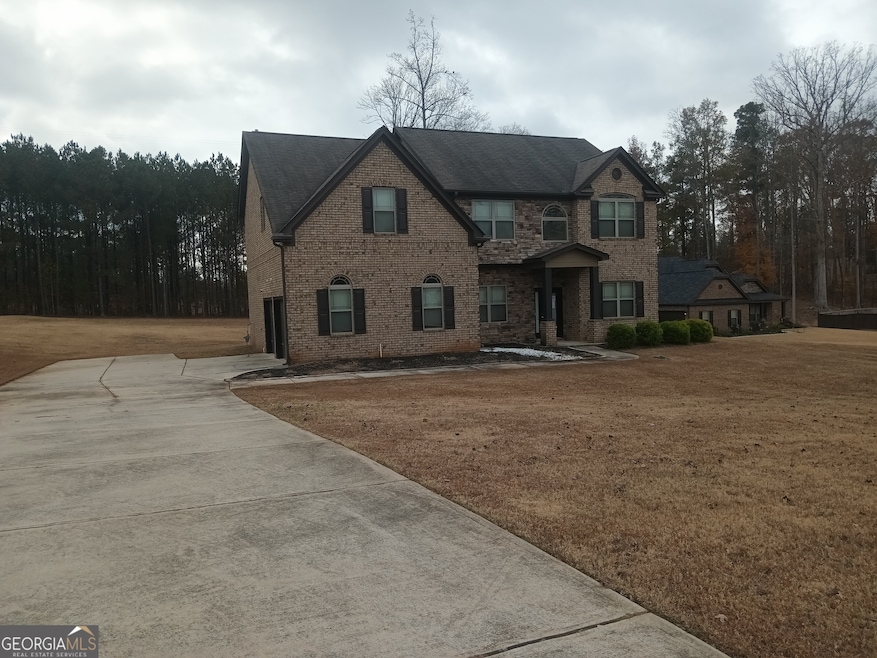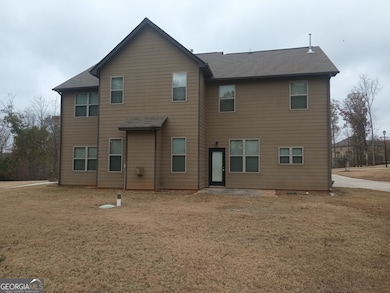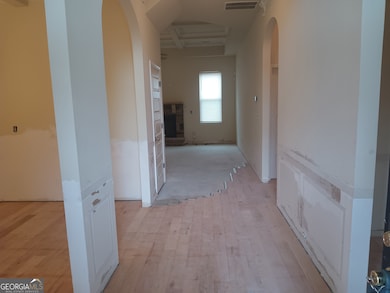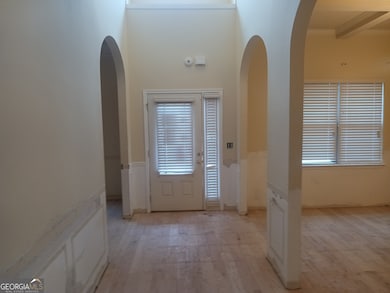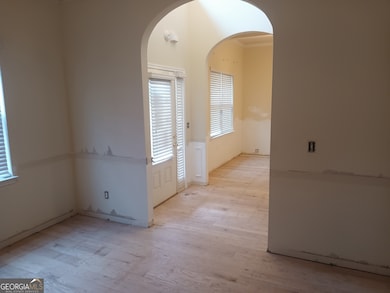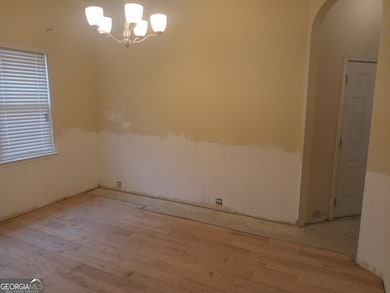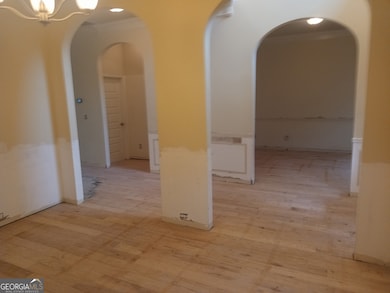
$390,000
- 5 Beds
- 2.5 Baths
- 2,649 Sq Ft
- 140 Ridgecrest Dr
- Unit 2
- Fayetteville, GA
Bring your TLC and make this home everything you have dreamed of! Priced below others in the area to be in this great location close to fantastic schools, just minutes from downtown Fayetteville and Peachtree City. The main level features a 2 story foyer, dining room, kitchen with a view to the living room-great for entertaining; and a half bath for guests. The large master bedroom with full bath
Kent Miller RE/MAX Advantage
