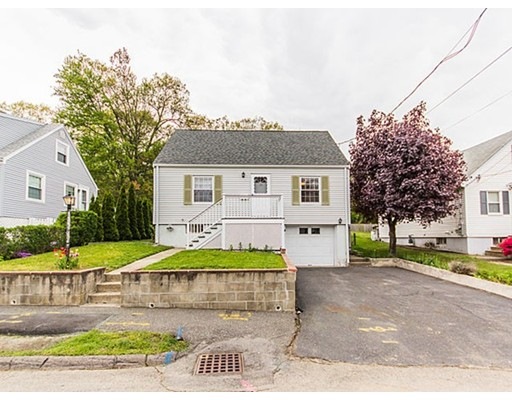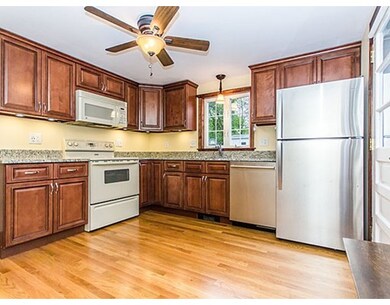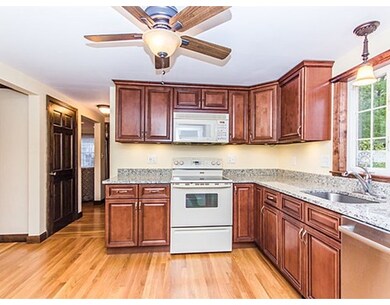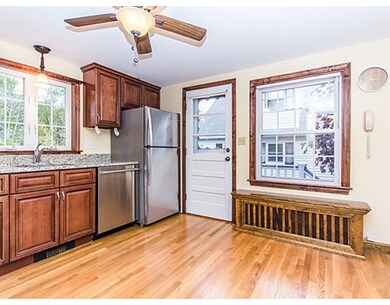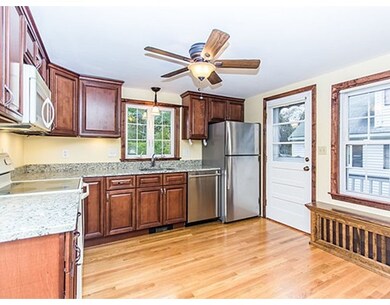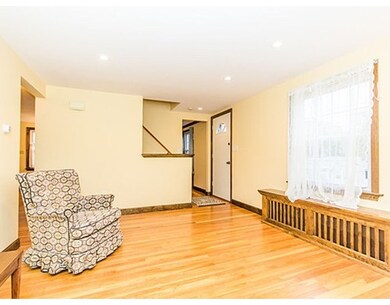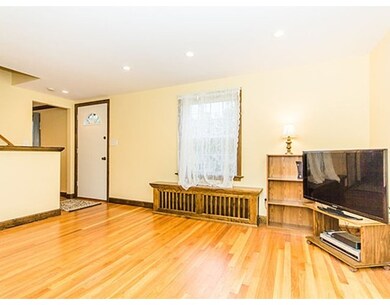
120 Crane St Dedham, MA 02026
The Manor NeighborhoodAbout This Home
As of August 2019Still looking? Then hurry to see this lovely and meticulously cared for full shed dormer cape with 2 full baths. Beautiful hardwood floors throughout. Kitchen renovated in 2016, cabinets, granite counters, recessed lights, new hardwood floor. 1st floor bath renovated with custom shower, glass door, tiles and pebbled stone, heated floor.. Newer 6 panel wood doors. Spacious master bedroom with two closets. 1st floor bedroom. Plenty of storage in eaves. Wrap around deck. Easy care vinyl siding. Garage with direct entry into home. Storage shed in yard with electricity. Roof approximately 6 months. Convenient location in Oakdale neighborhood. Easy access to routes 95, 93, commuter rail, and shopping at Legacy Place. Open House Sunday, May 21, 12:00 to 1:30 PM.
Home Details
Home Type
Single Family
Est. Annual Taxes
$7,489
Year Built
1953
Lot Details
0
Listing Details
- Lot Description: Paved Drive
- Property Type: Single Family
- Single Family Type: Detached
- Style: Cape
- Other Agent: 2.00
- Lead Paint: Unknown
- Year Built Description: Approximate
- Special Features: None
- Property Sub Type: Detached
- Year Built: 1953
Interior Features
- Has Basement: Yes
- Number of Rooms: 6
- Electric: Circuit Breakers
- Energy: Insulated Windows
- Flooring: Hardwood
- Basement: Full, Interior Access, Garage Access
- Bedroom 2: Second Floor, 18X12
- Bedroom 3: First Floor, 12X10
- Kitchen: First Floor, 12X12
- Laundry Room: Basement
- Living Room: First Floor, 18X11
- Master Bedroom: Second Floor, 18X14
- Master Bedroom Description: Ceiling Fan(s), Flooring - Hardwood
- Dining Room: First Floor, 12X11
- No Bedrooms: 3
- Full Bathrooms: 2
- Main Lo: BB5590
- Main So: NB3599
- Estimated Sq Ft: 1339.00
Exterior Features
- Exterior: Vinyl
- Exterior Features: Deck - Composite, Storage Shed
- Foundation: Poured Concrete
Garage/Parking
- Garage Parking: Under, Garage Door Opener
- Garage Spaces: 1
- Parking: Off-Street
- Parking Spaces: 2
Utilities
- Utility Connections: for Electric Range, for Electric Dryer
- Sewer: City/Town Sewer
- Water: City/Town Water
Lot Info
- Assessor Parcel Number: M:0156 L:0065
- Zoning: RES
- Acre: 0.20
- Lot Size: 8899.00
Ownership History
Purchase Details
Home Financials for this Owner
Home Financials are based on the most recent Mortgage that was taken out on this home.Purchase Details
Home Financials for this Owner
Home Financials are based on the most recent Mortgage that was taken out on this home.Purchase Details
Home Financials for this Owner
Home Financials are based on the most recent Mortgage that was taken out on this home.Similar Homes in the area
Home Values in the Area
Average Home Value in this Area
Purchase History
| Date | Type | Sale Price | Title Company |
|---|---|---|---|
| Not Resolvable | $510,000 | -- | |
| Not Resolvable | $445,000 | -- | |
| Land Court Massachusetts | $324,000 | -- |
Mortgage History
| Date | Status | Loan Amount | Loan Type |
|---|---|---|---|
| Open | $484,350 | New Conventional | |
| Previous Owner | $422,750 | New Conventional | |
| Previous Owner | $89,000 | No Value Available | |
| Previous Owner | $184,000 | No Value Available | |
| Previous Owner | $190,200 | No Value Available | |
| Previous Owner | $259,200 | Purchase Money Mortgage |
Property History
| Date | Event | Price | Change | Sq Ft Price |
|---|---|---|---|---|
| 08/29/2019 08/29/19 | Sold | $510,000 | +4.1% | $381 / Sq Ft |
| 07/17/2019 07/17/19 | Pending | -- | -- | -- |
| 07/12/2019 07/12/19 | For Sale | $489,900 | +10.1% | $366 / Sq Ft |
| 07/18/2017 07/18/17 | Sold | $445,000 | +1.2% | $332 / Sq Ft |
| 05/25/2017 05/25/17 | Pending | -- | -- | -- |
| 05/11/2017 05/11/17 | For Sale | $439,900 | -- | $329 / Sq Ft |
Tax History Compared to Growth
Tax History
| Year | Tax Paid | Tax Assessment Tax Assessment Total Assessment is a certain percentage of the fair market value that is determined by local assessors to be the total taxable value of land and additions on the property. | Land | Improvement |
|---|---|---|---|---|
| 2025 | $7,489 | $593,400 | $338,900 | $254,500 |
| 2024 | $7,288 | $583,000 | $307,400 | $275,600 |
| 2023 | $6,859 | $534,200 | $278,400 | $255,800 |
| 2022 | $6,463 | $484,100 | $261,500 | $222,600 |
| 2021 | $5,908 | $432,200 | $242,100 | $190,100 |
| 2020 | $5,927 | $432,000 | $242,100 | $189,900 |
| 2019 | $5,479 | $387,200 | $210,500 | $176,700 |
| 2018 | $5,180 | $356,000 | $184,400 | $171,600 |
| 2017 | $4,880 | $330,600 | $172,600 | $158,000 |
| 2016 | $4,741 | $306,100 | $159,800 | $146,300 |
| 2015 | $4,613 | $290,700 | $158,300 | $132,400 |
| 2014 | $4,483 | $278,800 | $155,400 | $123,400 |
Agents Affiliated with this Home
-

Seller's Agent in 2019
Joe Watson
RE/MAX
(617) 921-5918
11 in this area
237 Total Sales
-

Seller Co-Listing Agent in 2019
Maryann Watson
RE/MAX
(617) 921-5924
9 Total Sales
-

Buyer's Agent in 2019
Josh Drawas
Compass
(617) 212-1188
46 Total Sales
-

Buyer's Agent in 2017
Jenny Robertson
The Collaborative Companies
(805) 765-1689
Map
Source: MLS Property Information Network (MLS PIN)
MLS Number: 72163234
APN: DEDH-000156-000000-000065
