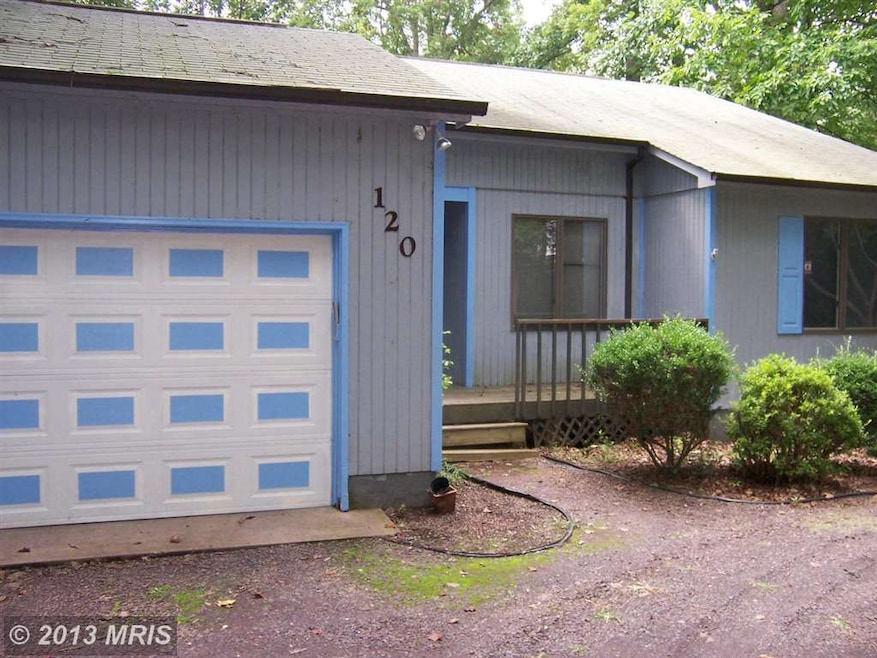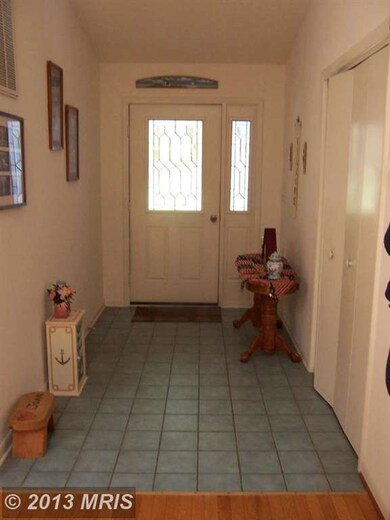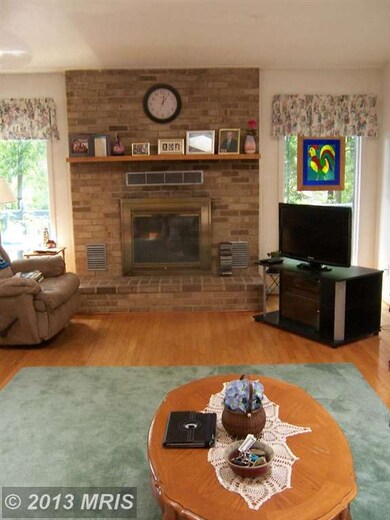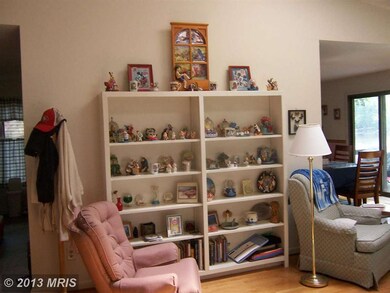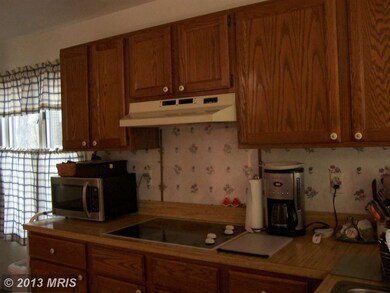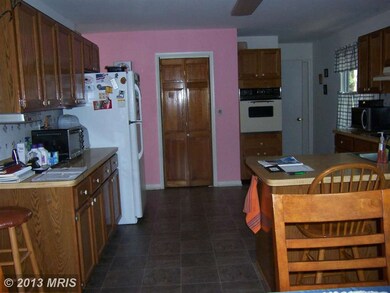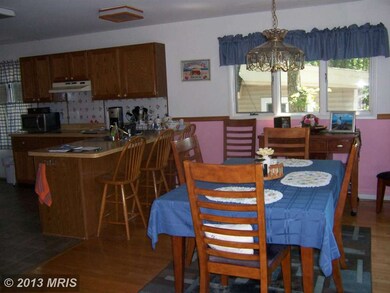
120 Cumberland Cir Locust Grove, VA 22508
Highlights
- 60 Feet of Waterfront
- 1 Dock Slip
- Pier
- Boat Ramp
- Beach
- Community Stables
About This Home
As of August 2019REDUCED! BRAND NEW ROOF. Here's your chance to live on the water. Swim or fish off your own dock on quiet Keaton Lake. Or just sit on your deck and enjoy the view. Wood flooring, skylights, built-in bookcase, and a floor to ceiling brick fireplace in the main room. Workshop, family room, fourth bedroom and bath in finished basement. Hot tub on patio, as is.
Last Agent to Sell the Property
Barbara Miller
Century 21 Redwood Realty Listed on: 09/02/2013
Home Details
Home Type
- Single Family
Est. Annual Taxes
- $2,300
Year Built
- Built in 1988
Lot Details
- 60 Feet of Waterfront
- Home fronts navigable water
- The property's topography is sloped
- Property is zoned R3
HOA Fees
- $105 Monthly HOA Fees
Parking
- 1 Car Attached Garage
- Front Facing Garage
Property Views
- Water
- Woods
Home Design
- Traditional Architecture
- Wood Siding
Interior Spaces
- Property has 2 Levels
- Built-In Features
- Fireplace With Glass Doors
- Fireplace Mantel
- Gas Fireplace
- Window Treatments
- Dining Area
- Wood Flooring
Kitchen
- Breakfast Area or Nook
- Built-In Oven
- Electric Oven or Range
- Cooktop with Range Hood
- Ice Maker
- Dishwasher
- Disposal
Bedrooms and Bathrooms
- 4 Bedrooms | 3 Main Level Bedrooms
- En-Suite Bathroom
- 3 Full Bathrooms
Laundry
- Dryer
- Washer
Finished Basement
- Rear Basement Entry
- Basement with some natural light
Home Security
- Security Gate
- Fire and Smoke Detector
Outdoor Features
- Pier
- Water Access
- Property is near a lake
- 1 Dock Slip
- Physical Dock Slip Conveys
- 1 Non-Powered Boats Permitted
- Lake Privileges
- Deck
Utilities
- Heat Pump System
- Vented Exhaust Fan
- Electric Water Heater
Listing and Financial Details
- Tax Lot 93
- Assessor Parcel Number 000004236
Community Details
Overview
- Association fees include pier/dock maintenance, security gate
- Lake Of The Woods Subdivision
- The community has rules related to covenants
- Community Lake
Amenities
- Newspaper Service
- Common Area
- Clubhouse
- Community Center
- Meeting Room
- Party Room
- Community Dining Room
- Recreation Room
- Bar or Lounge
Recreation
- Boat Ramp
- Boat Dock
- Pier or Dock
- Beach
- Golf Course Membership Available
- Tennis Courts
- Baseball Field
- Soccer Field
- Community Basketball Court
- Community Playground
- Fitness Center
- Community Pool
- Pool Membership Available
- Putting Green
- Recreational Area
- Community Stables
- Horse Trails
- Jogging Path
Security
- Security Service
- Gated Community
Ownership History
Purchase Details
Purchase Details
Home Financials for this Owner
Home Financials are based on the most recent Mortgage that was taken out on this home.Purchase Details
Home Financials for this Owner
Home Financials are based on the most recent Mortgage that was taken out on this home.Similar Homes in Locust Grove, VA
Home Values in the Area
Average Home Value in this Area
Purchase History
| Date | Type | Sale Price | Title Company |
|---|---|---|---|
| Deed | -- | Fincher & Sotelo Pc | |
| Deed | $515,000 | Mobility Title | |
| Deed | $275,000 | Stewart Title Guaranty Co |
Mortgage History
| Date | Status | Loan Amount | Loan Type |
|---|---|---|---|
| Previous Owner | $156,750 | New Conventional | |
| Previous Owner | $233,750 | New Conventional | |
| Previous Owner | $40,000 | Credit Line Revolving |
Property History
| Date | Event | Price | Change | Sq Ft Price |
|---|---|---|---|---|
| 08/19/2019 08/19/19 | Sold | $515,000 | 0.0% | $176 / Sq Ft |
| 08/04/2019 08/04/19 | Pending | -- | -- | -- |
| 08/01/2019 08/01/19 | For Sale | $515,000 | +87.3% | $176 / Sq Ft |
| 06/04/2014 06/04/14 | Sold | $275,000 | -10.7% | $97 / Sq Ft |
| 03/20/2014 03/20/14 | Pending | -- | -- | -- |
| 02/25/2014 02/25/14 | Price Changed | $308,000 | -3.1% | $109 / Sq Ft |
| 10/24/2013 10/24/13 | Price Changed | $318,000 | -3.0% | $112 / Sq Ft |
| 09/02/2013 09/02/13 | For Sale | $328,000 | -- | $116 / Sq Ft |
Tax History Compared to Growth
Tax History
| Year | Tax Paid | Tax Assessment Tax Assessment Total Assessment is a certain percentage of the fair market value that is determined by local assessors to be the total taxable value of land and additions on the property. | Land | Improvement |
|---|---|---|---|---|
| 2024 | $3,533 | $433,500 | $110,000 | $323,500 |
| 2023 | $3,533 | $433,500 | $110,000 | $323,500 |
| 2022 | $3,533 | $433,500 | $110,000 | $323,500 |
| 2021 | $3,392 | $471,100 | $110,000 | $361,100 |
| 2020 | $3,392 | $471,100 | $110,000 | $361,100 |
| 2019 | $2,922 | $366,600 | $110,000 | $256,600 |
| 2018 | $2,922 | $363,400 | $110,000 | $253,400 |
| 2017 | $2,700 | $358,400 | $110,000 | $248,400 |
| 2016 | $2,700 | $335,800 | $110,000 | $225,800 |
| 2015 | $2,300 | $319,500 | $110,000 | $209,500 |
| 2014 | $2,300 | $319,500 | $110,000 | $209,500 |
Agents Affiliated with this Home
-

Seller's Agent in 2019
Vassa Olson
Samson Properties
(540) 840-9444
27 Total Sales
-

Buyer's Agent in 2019
Sheila Carney
KW Metro Center
(703) 307-7113
39 Total Sales
-
B
Seller's Agent in 2014
Barbara Miller
Century 21 Redwood Realty
-

Buyer's Agent in 2014
Patricia Licata
EXP Realty, LLC
(540) 735-7998
396 Total Sales
Map
Source: Bright MLS
MLS Number: 1003693786
APN: 012-A0-00-13-0093-0
- 125 Cumberland Cir
- 420 Birdie Rd
- 1223 Eastover Pkwy
- 142 Larkspur Ln
- 800 Mt Pleasant Dr
- 106 Tallwood Trail
- 403 Westover Pkwy
- 104 Tall Pines Ave
- 702 Eastover Pkwy
- 105 Chesterfield Ct
- 814 Eastover Pkwy
- 102 Eagle Ct
- 1115 Eastover Pkwy
- 1111 Eastover Pkwy
- 102 Indian Hills Rd
- 103 Larkspur Ln
- 902 Eastover Pkwy
- 127 Gold Rush Dr
- 604 Mt Pleasant Dr
- 905 Eastover Pkwy
