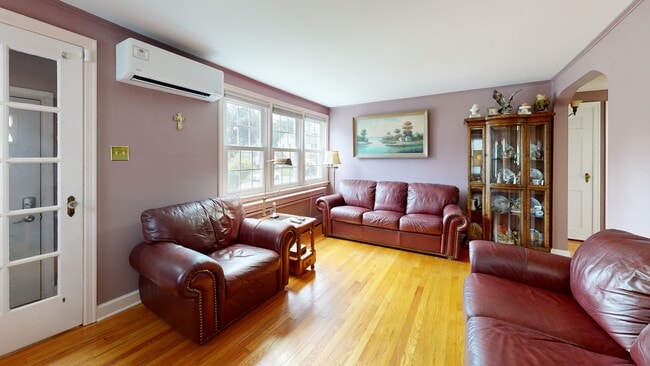
Estimated payment $3,976/month
Highlights
- Cape Cod Architecture
- Wood Flooring
- 1 Car Attached Garage
- Valley Road Elementary School Rated A-
- Main Floor Bedroom
- Eat-In Kitchen
About This Home
Welcome to this charming and updated 3-bedroom, 1-bath Cape Cod located in a desirable neighborhood in Clark, NJ. This move-in-ready home offers a renovated kitchen with granite countertops and a brand-new refrigerator. Hardwood floors run throughout the first floor, adding warmth and character. The living room features a cozy fireplace, perfect for relaxing evenings or gathering with loved ones. Stay comfortable year-round with three new mini-split systems installed in 2024. The roof and siding are just 7 years old, and the front steps have been freshly redone. A repaved driveway (within the last 5 years) and 2025 water main replacement offer peace of mind with fresh grass already growing in. The full basement features a French drain and sump pump system for added protection and offers endless possibilities for a rec room, home gym, storage, or workspace. A new washer and dryer are included. Enjoy the convenience of a 1-car garage and a beautiful flat, fenced-in backyard featuring mature His & Her Holly Trees and butterfly-attracting plants a perfect space for relaxing or entertaining. With Clark's low taxes, top-rated schools, parks, and nearby shopping and commuting routes, this home blends comfort, style, and smart updates in a sought-after location.
Listing Agent
KELLER WILLIAMS METROPOLITAN Brokerage Phone: 973-539-1120 Listed on: 07/08/2025

Home Details
Home Type
- Single Family
Est. Annual Taxes
- $8,479
Year Built
- Built in 1950
Lot Details
- 6,098 Sq Ft Lot
- Level Lot
Parking
- 1 Car Attached Garage
Home Design
- Cape Cod Architecture
- Vinyl Siding
Interior Spaces
- 1,248 Sq Ft Home
- Living Room with Fireplace
- Storage Room
- Utility Room
- Wood Flooring
- Carbon Monoxide Detectors
- Eat-In Kitchen
- Unfinished Basement
Bedrooms and Bathrooms
- 3 Bedrooms
- Main Floor Bedroom
- 1 Full Bathroom
- Bathtub with Shower
Laundry
- Laundry Room
- Dryer
- Washer
Schools
- Kumpf Middle School
- Johnson High School
Utilities
- Ductless Heating Or Cooling System
- Radiator
- Underground Utilities
- Gas Water Heater
Listing and Financial Details
- Assessor Parcel Number 2902-00180-0000-00018-0000-
- Tax Block *
Map
Home Values in the Area
Average Home Value in this Area
Tax History
| Year | Tax Paid | Tax Assessment Tax Assessment Total Assessment is a certain percentage of the fair market value that is determined by local assessors to be the total taxable value of land and additions on the property. | Land | Improvement |
|---|---|---|---|---|
| 2024 | $8,353 | $383,000 | $243,000 | $140,000 |
| 2023 | $8,353 | $383,000 | $243,000 | $140,000 |
| 2022 | $8,112 | $383,000 | $243,000 | $140,000 |
| 2021 | $8,170 | $91,900 | $40,000 | $51,900 |
| 2020 | $8,037 | $91,900 | $40,000 | $51,900 |
| 2019 | $7,956 | $91,900 | $40,000 | $51,900 |
| 2018 | $7,860 | $91,900 | $40,000 | $51,900 |
| 2017 | $7,734 | $91,900 | $40,000 | $51,900 |
| 2016 | $7,320 | $90,300 | $40,000 | $50,300 |
| 2015 | $6,996 | $90,300 | $40,000 | $50,300 |
| 2014 | $6,843 | $90,300 | $40,000 | $50,300 |
Property History
| Date | Event | Price | Change | Sq Ft Price |
|---|---|---|---|---|
| 07/12/2025 07/12/25 | For Sale | $599,999 | -- | $481 / Sq Ft |
Mortgage History
| Date | Status | Loan Amount | Loan Type |
|---|---|---|---|
| Closed | $25,000 | Unknown |
About the Listing Agent

As a New Jersey native, and a seasoned real estate professional (13+ yrs), Nicole recognizes and values the trust her clients place in her and strives every day to exceed their expectations. Nicole is committed to studying the local market trends to bring her knowledge and advice to her clients. She has been a leading top producer with Keller Williams Metropolitan and previous brokerages.
Nicole was born in Morristown and grew up in Roxbury, NJ. She attend Caldwell University and earned
Nicole's Other Listings
Source: Garden State MLS
MLS Number: 3973760
APN: 02-00180-0000-00018
- 84 Saint Laurent Dr
- 86 Saint Laurent Dr
- 958 Apgar Terrace
- 1411 Sherwood Rd
- 2315 Desisto Dr
- 924 Maurice Ave
- 2281 Saint Georges Ave
- 2279 Saint Georges Ave
- 2283 Saint Georges Ave
- 819 Rodgers Ct
- 1717 Crescent Pkwy
- 48 Parkway Dr
- 730 Linden Ave
- 826 W Scott Ave Unit 2
- 1915 Crescent Pkwy
- 786 W Scott Ave
- 331 West Ln
- 632 Cora Place
- 321 West Ln
- 591 Linden Ave
- 905 Ross St
- 782 Audrey Dr
- 1150 W Saint Georges Ave Unit A15
- 1111 Stockton Rd
- 1102-1106 W St Georges Ave Unit A1
- 1116 N Stiles St
- 805 School St
- 521 Linden Ave
- 1124 Hollywood Rd
- 1760 Winfield St Unit 2
- 1760 Winfield St Unit 1
- 101 Lincoln Blvd Unit 1
- 343 Academy Terrace
- 433 Fairway Rd
- 1512 Franklin St Unit 2
- 305 Waite Ave Unit 1
- 444 W Grand Ave
- 768-788 Hamilton St
- 566 Seminary Ave Unit 2
- 830 Hamilton St





