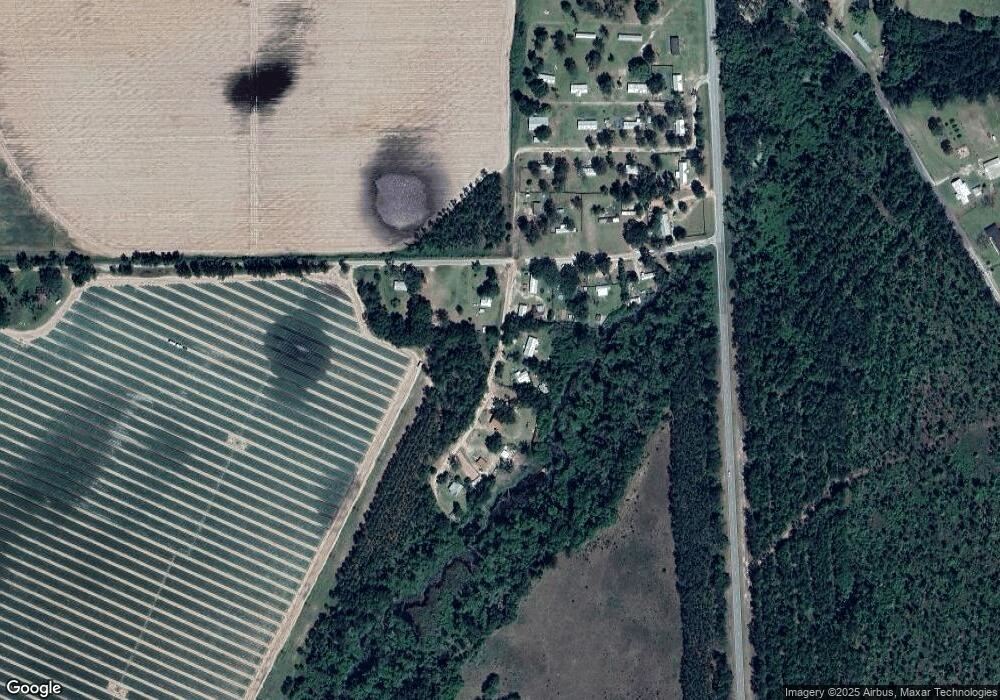120 Dolly Rd Unit LOT 23 Statenville, GA 31648
4
Beds
3
Baths
2,549
Sq Ft
0.27
Acres
About This Home
This home is located at 120 Dolly Rd Unit LOT 23, Statenville, GA 31648. 120 Dolly Rd Unit LOT 23 is a home located in Echols County with nearby schools including Echols County Elementary/Middle School.
Create a Home Valuation Report for This Property
The Home Valuation Report is an in-depth analysis detailing your home's value as well as a comparison with similar homes in the area
Home Values in the Area
Average Home Value in this Area
Tax History Compared to Growth
Map
Nearby Homes
- 3 Acres S Hwy 129
- 0 Tbd W Ga-94
- 324 Acre S Hwy 129
- 1800 Georgia 135
- 3524 NW County Road 150
- 3547 NW Co Road 150
- 3565 NW Co Road 150
- 3587 NW Co Road 150
- 156 Magnolia Ln
- 0 Us Highway 41
- LOT11 NW Alapaha Woods Way
- LOT45 NW 79th Dr
- 110 Valentine Rd
- 6280 Glenn Rd
- 6033 Glenn Rd
- 6054 Glenn Rd
- 5968 Glenn Rd
- 5536 Hickory Grove Rd N
- 7028 NW 20th St
- 530 N East St
- 120 Dolly Rd
- 117 Dolly Rd
- 117 Dolly Rd Unit LOT 8
- 138 Dolly Rd Unit LOT 22
- 123 Dolly Rd
- 102 Dolly Rd Unit LOT 24
- 102 Dolly Rd
- 119 Dolly Rd
- 171 Ben Daniels Farm Rd
- 161 Ben Daniels Farm Rd
- 139 Dolly Rd
- 156 Dolly Rd
- 156 Dolly Rd Unit LOT 21
- 135 Ben Daniels Farm Rd
- 0 Ben Daniels Farm Rd
- 396 N Hwy 129
- 121 Bay Branch Dr
- 232 Us Highway 129 S
- 143 Bay Branch Dr
- 205 Bay Branch Dr
