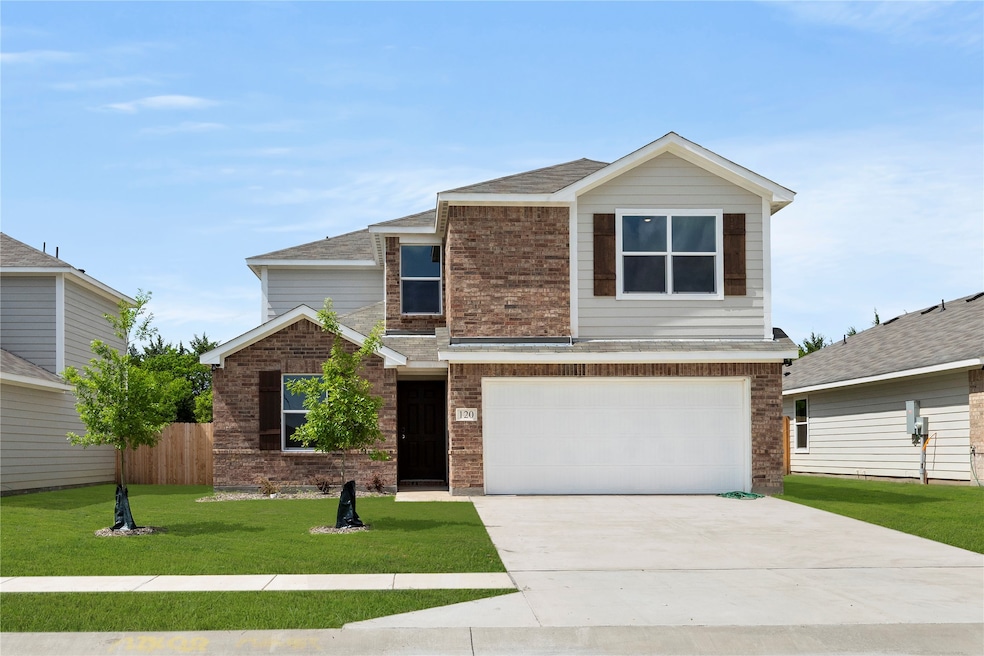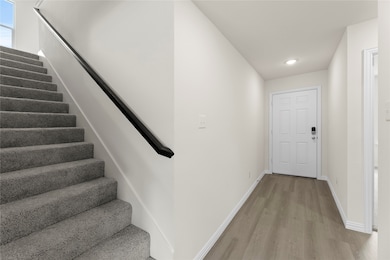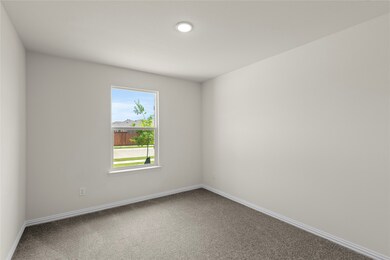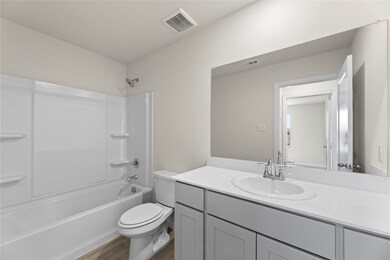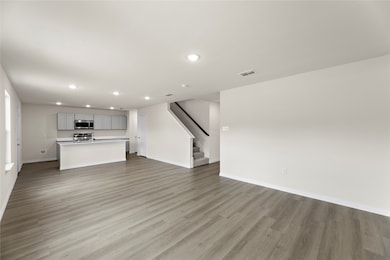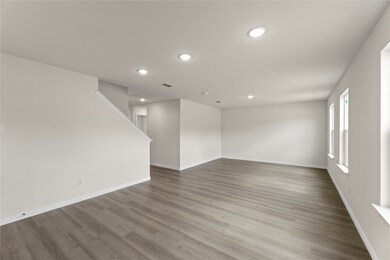120 Doma Ave Greenville, TX 75402
Mineral Heights NeighborhoodEstimated payment $1,835/month
Highlights
- New Construction
- Traditional Architecture
- Fenced Yard
- Open Floorplan
- Granite Countertops
- 2 Car Attached Garage
About This Home
MLS# 20941615 - Built by Dunhill Homes - Ready Now! ~ Dunhill's Pecan Plan is a spacious 2-story 1828 sqft new home with 4 beds and 3 baths. This home features LVP flooring with cozy carpet in the bedrooms and upstairs. The kitchen, boasting upgraded stone countertops and an island, overlooks the living and dining spaces, and is perfect for entertaining. The large primary suite includes a massive walk-in closet and ensuite bath. Unique to this plan is a downstairs bedroom with nearby bath, ideal for guests or office. Additionally, no Dunhill home is complete without energy-efficient certification, new home warranty or smart home features. Maximized for comfort without minimizing your wallet; contact us today to find your new home. Dunhill Homes—It feels good to be home.
Open House Schedule
-
Saturday, September 20, 202510:00 am to 6:00 pm9/20/2025 10:00:00 AM +00:009/20/2025 6:00:00 PM +00:00Add to Calendar
-
Sunday, September 21, 202512:00 to 6:00 pm9/21/2025 12:00:00 PM +00:009/21/2025 6:00:00 PM +00:00Add to Calendar
Home Details
Home Type
- Single Family
Year Built
- Built in 2024 | New Construction
Lot Details
- 6,534 Sq Ft Lot
- Fenced Yard
- Wood Fence
- Back Yard
HOA Fees
- $33 Monthly HOA Fees
Parking
- 2 Car Attached Garage
- Front Facing Garage
- Garage Door Opener
Home Design
- Traditional Architecture
- Victorian Architecture
- Brick Exterior Construction
- Slab Foundation
- Shingle Roof
- Composition Roof
Interior Spaces
- 1,828 Sq Ft Home
- 2-Story Property
- Open Floorplan
- ENERGY STAR Qualified Windows
Kitchen
- Eat-In Kitchen
- Electric Range
- Microwave
- Dishwasher
- Kitchen Island
- Granite Countertops
- Disposal
Flooring
- Carpet
- Luxury Vinyl Plank Tile
Bedrooms and Bathrooms
- 4 Bedrooms
- Walk-In Closet
- 3 Full Bathrooms
- Double Vanity
Laundry
- Laundry in Utility Room
- Washer and Electric Dryer Hookup
Home Security
- Security Lights
- Smart Home
- Carbon Monoxide Detectors
- Fire and Smoke Detector
Eco-Friendly Details
- Energy-Efficient Construction
- Energy-Efficient Lighting
- Energy-Efficient Insulation
- Energy-Efficient Thermostat
Schools
- Bowie Elementary School
- Greenville High School
Utilities
- Central Heating and Cooling System
- High-Efficiency Water Heater
Community Details
Overview
- Association fees include management, ground maintenance
- Legacy Southwest Property Management Association
- Labein Villas Subdivision
Amenities
- Community Mailbox
Map
Home Values in the Area
Average Home Value in this Area
Source: North Texas Real Estate Information Systems (NTREIS)
MLS Number: 20941615
APN: 238684
- 116 Kainos St
- 102 Doma Ave
- 106 Doma Ave
- 124 Doma Ave
- 126 Doma Ave
- 128 Doma Ave
- 102 Kainos St
- 110 Hesed St
- 112 Hesed St
- 108 Labein Ave
- Naples Plan at Labein Villas
- Fargo Plan at Labein Villas
- Elgin Plan at Labein Villas
- Denton Plan at Labein Villas
- Midland Plan at Labein Villas
- Camden Plan at Labein Villas
- 110 Labein Ave
- 113 Hesed St
- 115 Hesed
- 6002 Colorado St
- 109 Labein Ave
- 6003 Sayle St
- 3200 Poplar Ave
- 3105 Mitchell St
- 3112 Eastland Ave
- 6509 Sayle St Unit B
- 6513 Sayle St Unit A
- 6123 King St
- 5501 Sayle St
- 3000 Webb Ave
- 3308 Memphis St
- 5504 King St
- 4005 Sunhill Dr
- 6708 Flamingo Rd
- 6002 Stonewall St
- 3201 Kari Ln
- 2506 Beverly Dr
- 2608 Woodrow Blvd
- 4115 Joe Ramsey Blvd E
- 2504 Burnett Dr
