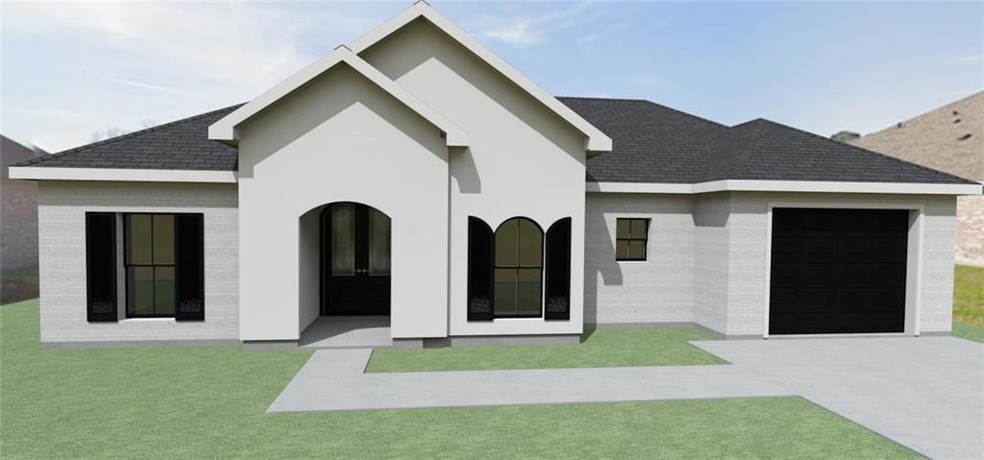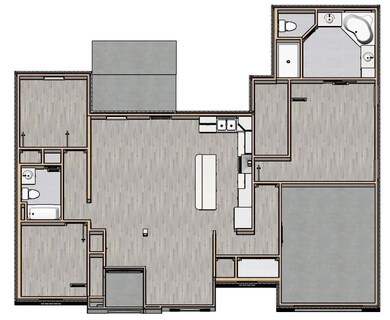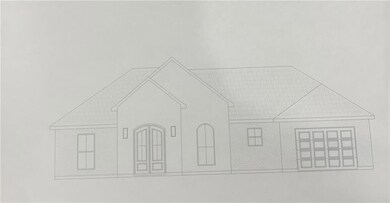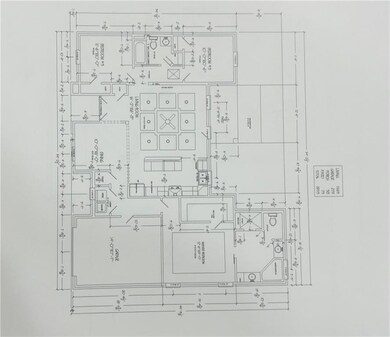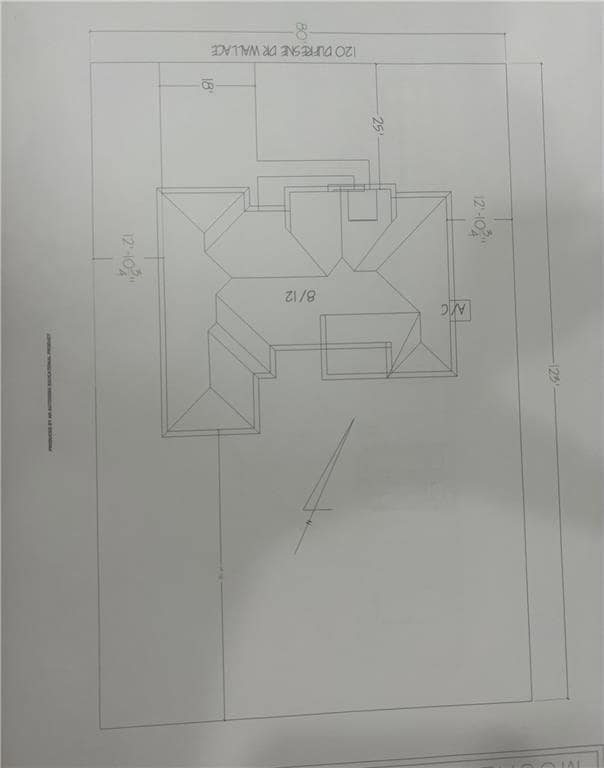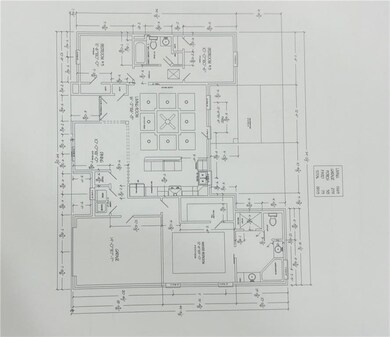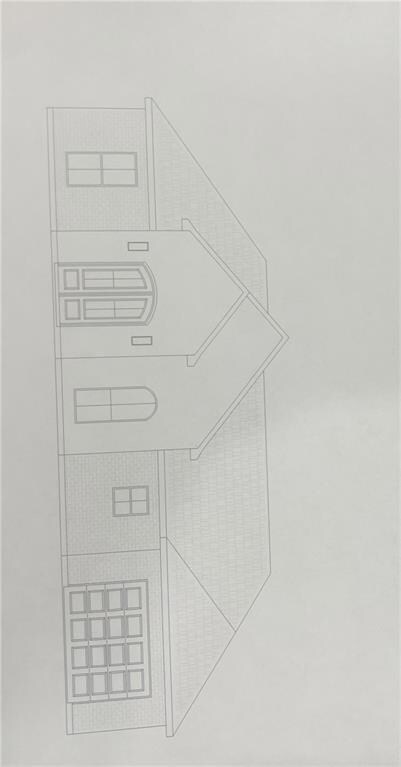120 Dufresne Dr Vacherie, LA 70090
Estimated payment $1,541/month
Highlights
- New Construction
- Granite Countertops
- Attached Garage
- Traditional Architecture
- Stainless Steel Appliances
- Enhanced Accessible Features
About This Home
Brand-New Construction in Wallace, Sugar Lane Subdivision.
Welcome to your dream home! This stunning new construction in Wallace is designed with style, comfort, and efficiency in mind.
3 Bedrooms | 2 Bathrooms | Open Concept Layout
Electric Fireplace for cozy nights
Quartz Countertops & 42” Cabinets in the kitchen
Stainless Steel Appliances – Dishwasher, Built-In Microwave & Range
Luxury Primary Bath with a Soaker Tub & Marbella Shower
Pre-wired for High-Speed Internet & Cable – Work & Stream with Ease
? Framed to withstand 130 mph winds
? Energy-Efficient Windows & Insulation for lower bills
? Architectural Shingles & Brick Exterior for durability
? Post-Tension Slab Foundation for strength & stability
? Garage & Garage Door Opener
? Spacious Backyard (ready for your personal touch!)
Don't miss out—schedule a showing today!
Home Details
Home Type
- Single Family
Est. Annual Taxes
- $313
Year Built
- Built in 2025 | New Construction
Home Design
- Traditional Architecture
- Brick Exterior Construction
- Slab Foundation
- Shingle Roof
- Stucco Exterior
Interior Spaces
- 1,563 Sq Ft Home
- 1-Story Property
- Ceiling Fan
- Window Screens
- Carbon Monoxide Detectors
- Washer and Dryer Hookup
Kitchen
- Stainless Steel Appliances
- Granite Countertops
Bedrooms and Bathrooms
- 3 Bedrooms
- 2 Full Bathrooms
Parking
- Attached Garage
- Garage Door Opener
Accessible Home Design
- Enhanced Accessible Features
- No Carpet
Schools
- Pub/Pri Elementary And Middle School
- Pub/Pri High School
Utilities
- Central Heating and Cooling System
- Natural Gas Not Available
- Internet Available
Additional Features
- Energy-Efficient Windows
- Lot Dimensions are 80'x123.68'x80'x123.38'
- Outside City Limits
Listing and Financial Details
- Assessor Parcel Number 0300035710
Map
Home Values in the Area
Average Home Value in this Area
Tax History
| Year | Tax Paid | Tax Assessment Tax Assessment Total Assessment is a certain percentage of the fair market value that is determined by local assessors to be the total taxable value of land and additions on the property. | Land | Improvement |
|---|---|---|---|---|
| 2024 | $313 | $2,500 | $2,500 | $0 |
| 2023 | $313 | $2,465 | $2,465 | $0 |
| 2022 | $309 | $2,465 | $2,465 | $0 |
| 2021 | $312 | $2,465 | $2,465 | $0 |
| 2020 | $278 | $2,465 | $2,465 | $0 |
| 2019 | $311 | $2,465 | $2,465 | $0 |
| 2018 | $308 | $2,465 | $2,465 | $0 |
| 2017 | $308 | $2,465 | $2,465 | $0 |
| 2016 | $290 | $2,465 | $2,465 | $0 |
| 2014 | $291 | $2,465 | $2,465 | $0 |
| 2013 | $291 | $2,465 | $2,465 | $0 |
Property History
| Date | Event | Price | List to Sale | Price per Sq Ft |
|---|---|---|---|---|
| 04/18/2025 04/18/25 | Pending | -- | -- | -- |
| 03/10/2025 03/10/25 | For Sale | $287,000 | -- | $184 / Sq Ft |
Source: Gulf South Real Estate Information Network
MLS Number: 2489288
APN: 0300035710
