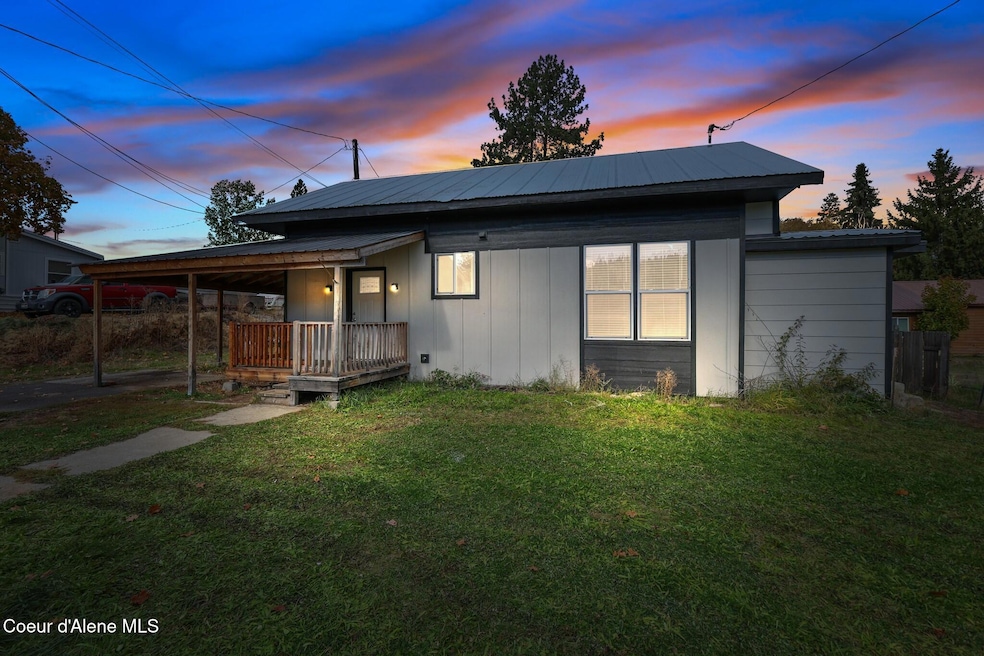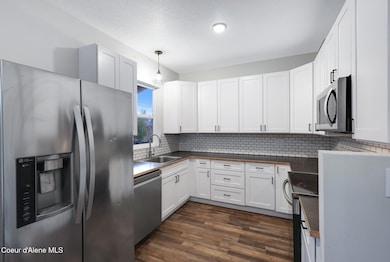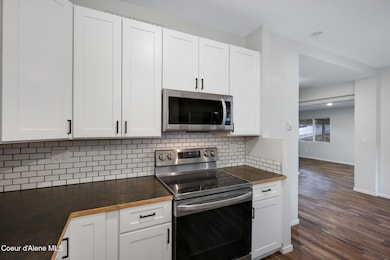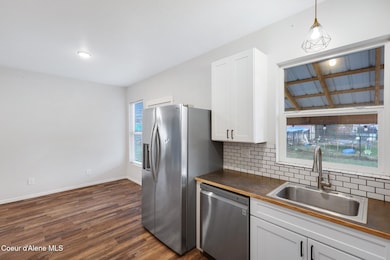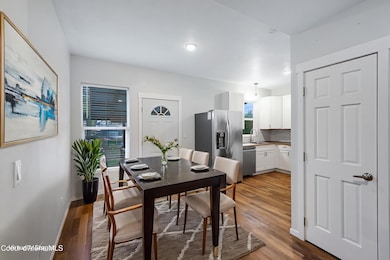120 E 4th St S Oldtown, ID 83822
Estimated payment $1,689/month
Highlights
- City View
- No HOA
- Covered Deck
- Lawn
- Covered Patio or Porch
- Shed
About This Home
LOCATION LOCATION LOCATION Come check out this totally remodeled 3 bed 2 bath home with beautiful kitchen, nice living room, main floor Master with Walk in closet and Tile shower. 2 Bedrooms upstairs with bathroom and laundry. Nice back yard with covered deck a swing set for the kids and a shed to store all your garden tools yet so close to town to enjoy all the amenities town has to offer.
Listing Agent
Professional Realty Services Idaho License #SP41637 Listed on: 10/18/2025

Home Details
Home Type
- Single Family
Est. Annual Taxes
- $824
Year Built
- Built in 1974
Lot Details
- 6,098 Sq Ft Lot
- Back Yard Fenced
- Level Lot
- Lawn
Home Design
- Concrete Foundation
- Frame Construction
- Metal Roof
- Plywood Siding Panel T1-11
Interior Spaces
- 928 Sq Ft Home
- Multi-Level Property
- City Views
- Crawl Space
Kitchen
- Electric Oven or Range
- Microwave
- Dishwasher
Flooring
- Carpet
- Laminate
Bedrooms and Bathrooms
- 3 Bedrooms | 1 Main Level Bedroom
- 2 Bathrooms
Outdoor Features
- Covered Deck
- Covered Patio or Porch
- Fire Pit
- Shed
Utilities
- Baseboard Heating
Community Details
- No Home Owners Association
Listing and Financial Details
- Assessor Parcel Number RPN0296008010AA
Map
Tax History
| Year | Tax Paid | Tax Assessment Tax Assessment Total Assessment is a certain percentage of the fair market value that is determined by local assessors to be the total taxable value of land and additions on the property. | Land | Improvement |
|---|---|---|---|---|
| 2025 | $851 | $168,648 | $100,746 | $67,902 |
| 2024 | $824 | $178,635 | $100,746 | $77,889 |
| 2023 | $862 | $165,846 | $95,133 | $70,713 |
| 2022 | $846 | $123,808 | $53,095 | $70,713 |
| 2021 | $972 | $108,499 | $49,450 | $59,049 |
| 2020 | $450 | $72,792 | $26,500 | $46,292 |
| 2019 | $424 | $76,424 | $26,500 | $49,924 |
| 2018 | $438 | $65,810 | $26,500 | $39,310 |
| 2017 | $438 | $67,310 | $0 | $0 |
| 2016 | $413 | $67,310 | $0 | $0 |
| 2015 | -- | $67,310 | $0 | $0 |
| 2014 | -- | $71,240 | $0 | $0 |
Property History
| Date | Event | Price | List to Sale | Price per Sq Ft |
|---|---|---|---|---|
| 01/06/2026 01/06/26 | Pending | -- | -- | -- |
| 12/06/2025 12/06/25 | Price Changed | $309,900 | -5.9% | $334 / Sq Ft |
| 11/18/2025 11/18/25 | Price Changed | $329,500 | -5.8% | $355 / Sq Ft |
| 11/01/2025 11/01/25 | Price Changed | $349,900 | -5.3% | $377 / Sq Ft |
| 10/18/2025 10/18/25 | For Sale | $369,500 | -- | $398 / Sq Ft |
Purchase History
| Date | Type | Sale Price | Title Company |
|---|---|---|---|
| Warranty Deed | -- | New Title Company Name | |
| Warranty Deed | -- | Title One |
Mortgage History
| Date | Status | Loan Amount | Loan Type |
|---|---|---|---|
| Open | $252,385 | FHA | |
| Previous Owner | $80,000 | Commercial |
Source: Coeur d'Alene Multiple Listing Service
MLS Number: 25-10406
APN: RPN02-960-08010AA
- 121 E 4th St S
- 621 S State Ave
- 200 E 3rd St S
- 613 S State Ave
- 513 S Union Ave
- 629 S Marion St
- 0 XXXX S Spokane Ave
- 337 S Spokane Ave
- 215 N Montana Ave
- 427 W 7th St
- 659 E Valley St S
- 531 S Scott Ave
- NKN Warren Ave
- 101 S Scott Ave
- 832 E Valley St S
- 910 E Valley St S
- 29 Silver Mountain Ln
- 718 W 1st St
- 898 E Valley St S
- 825 W 4th St
