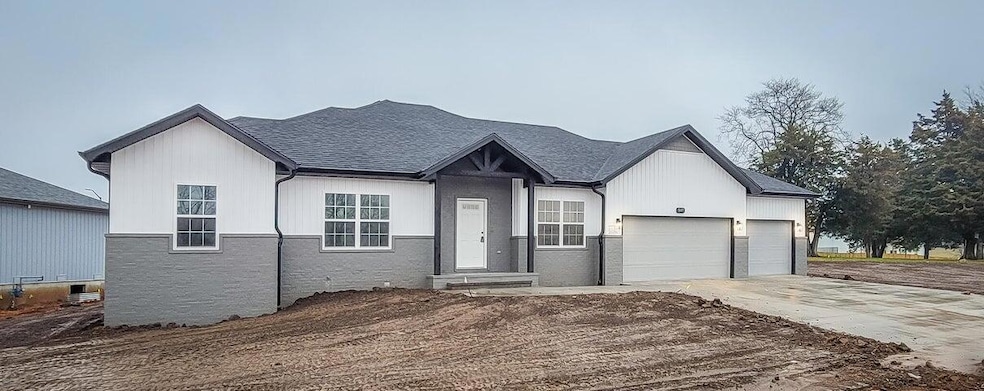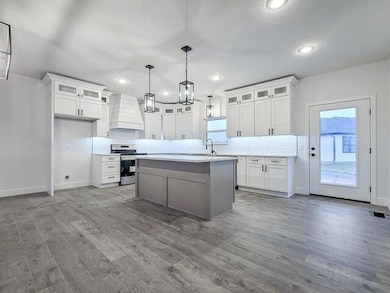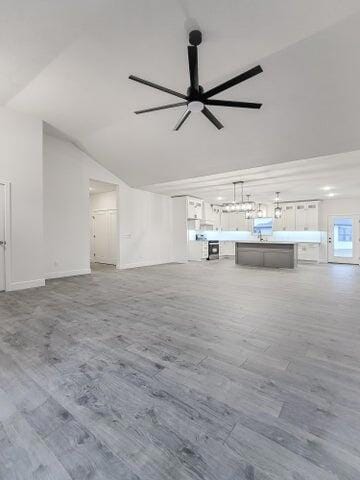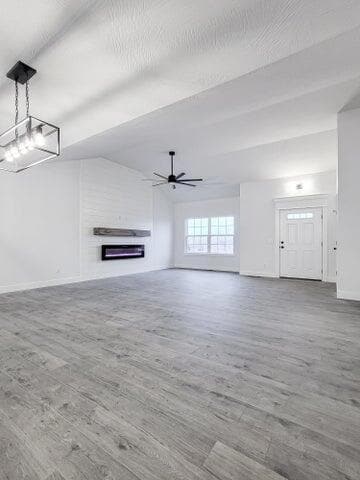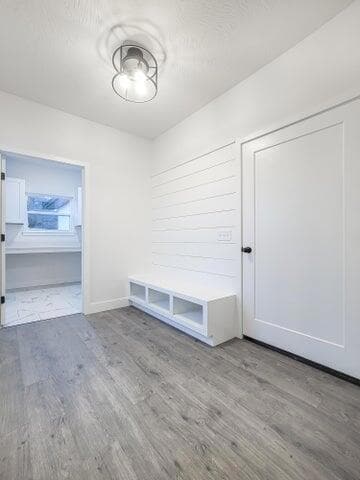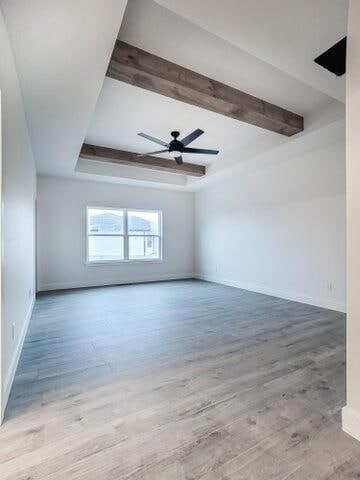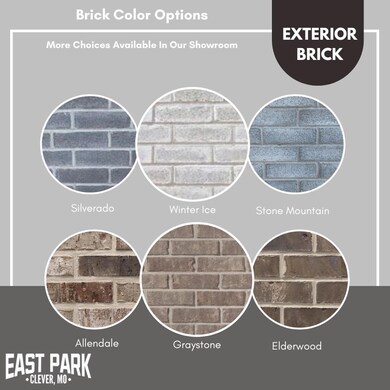Estimated payment $2,080/month
Highlights
- New Construction
- Traditional Architecture
- Quartz Countertops
- Century Elementary School Rated A-
- High Ceiling
- Front Porch
About This Home
Looking for a quality built new construction home in the Springfield, MO surrounding area? Welcome to East Park, a new residential development in Clever, MO. With 50 lots and several different floor plans to choose from, you are sure to find one that fits your specific needs! This home is the Garvey floor plan with 3 bedrooms, 2 full baths and a 3 car garage. The modern style and plan features functional open concept living with an eat-in island in the kitchen with granite or quartz counters, stainless steel appliances and upgraded kitchen cabinetry with soft close hinges in a selection of colors and finishes. Mohawk RevWood plus flooring throughout with the option for carpet in the bedrooms and tile in the laundry and bathrooms. The exterior features vertical Premium Board 'n Batten siding with brick accent, 30-year premium architectural shingles, double hung energy star rated vinyl windows, steel insulated garage door and aluminum gutters, soffits & fascia all in a variety of color choices. The outdoor living is rounded out with a concrete patio per floor plan, and sod and a sprinkler system in the front and back yard. Don't miss out - there is still time to select your choice of colors and finishes and customize this home to fit your taste and needs! *PLEASE NOTE: PHOTOS ARE RENDERINGS ONLY OF THIS FLOOR PLAN AND MAY NOT REFLECT THE FINAL COLOR AND FINISH SELECTIONS OF THIS PARTICULAR HOME.* Owner/Agent
Listing Agent
Crutcher Real Estate Group LLC License #2006019815 Listed on: 03/28/2025
Home Details
Home Type
- Single Family
Year Built
- Built in 2025 | New Construction
Lot Details
- 0.28 Acre Lot
- Landscaped
- Level Lot
- Front and Back Yard Sprinklers
HOA Fees
- $8 Monthly HOA Fees
Home Design
- Traditional Architecture
- Brick Exterior Construction
- Vinyl Siding
Interior Spaces
- 1,605 Sq Ft Home
- 1-Story Property
- Tray Ceiling
- High Ceiling
- Ceiling Fan
- Electric Fireplace
- Double Pane Windows
- Tilt-In Windows
- Living Room with Fireplace
Kitchen
- Stove
- Microwave
- Dishwasher
- Quartz Countertops
- Disposal
Flooring
- Laminate
- Tile
Bedrooms and Bathrooms
- 3 Bedrooms
- Walk-In Closet
- 2 Full Bathrooms
Laundry
- Laundry Room
- Washer and Dryer Hookup
Home Security
- Carbon Monoxide Detectors
- Fire and Smoke Detector
Parking
- 3 Car Attached Garage
- Front Facing Garage
- Driveway
Outdoor Features
- Patio
- Rain Gutters
- Front Porch
Schools
- Clever Elementary School
- Clever High School
Utilities
- Forced Air Heating and Cooling System
- Heating System Uses Natural Gas
- Electric Water Heater
Community Details
- Association fees include common area maintenance
- East Park Subdivision
- On-Site Maintenance
Listing and Financial Details
- Tax Lot 17
Map
Home Values in the Area
Average Home Value in this Area
Property History
| Date | Event | Price | List to Sale | Price per Sq Ft |
|---|---|---|---|---|
| 04/01/2025 04/01/25 | Price Changed | $329,900 | +6.5% | $206 / Sq Ft |
| 03/28/2025 03/28/25 | For Sale | $309,900 | -- | $193 / Sq Ft |
Source: Southern Missouri Regional MLS
MLS Number: 60290312
- 859 E Acacia Ln
- 116 E Acacia Ln
- 106 E Acacia Ln
- 827 S Ridgemont Dr Unit Lot 211
- 870 E Virginia Ln Unit Lot 152
- 854 E Virginia Ln Unit Lot 208
- 886 E Virginia Ln Unit Lot 168
- 824 S Ridgemont Dr Unit Lot 144
- 828 S Ridgemont Dr Unit Lot 146
- 826 S Ridgemont Dr Unit Lot 145
- 813 S Wheaton Hills Dr Unit Lot 158
- 723 S Oak Terrace Dr
- Meadow Basement Plan at Forest Heights
- Shelby Angled Plan at Forest Heights
- Laura Plan at Forest Heights
- Danielle Plan at Forest Heights
- Brody Plan at Forest Heights
- Meadow Plan at Forest Heights
- Everett Plan at Forest Heights
- Meredith Plan at Forest Heights
- 829 S Parkside Cir
- 836 S Black Sands Ave
- 120 N Peach Brook
- 656 E Spring Valley Cir
- 102 E Mills Rd
- 1012-1014 N 26th St
- 106 E Greenbriar Dr
- 2145 W Bingham St
- 226-236 W Tracker Rd
- 2011 W Bingham St
- 2349 N 20th St
- 1309 W Eaglewood Dr
- 4800 N 22nd St
- 2390 W Spring Dr
- 1424 S Solaria St
- 5612 N 17th St
- 5513 N 12th St
- 801-817 W Warren Ave
- 1000 W Snider St
- 706 W Snider St
