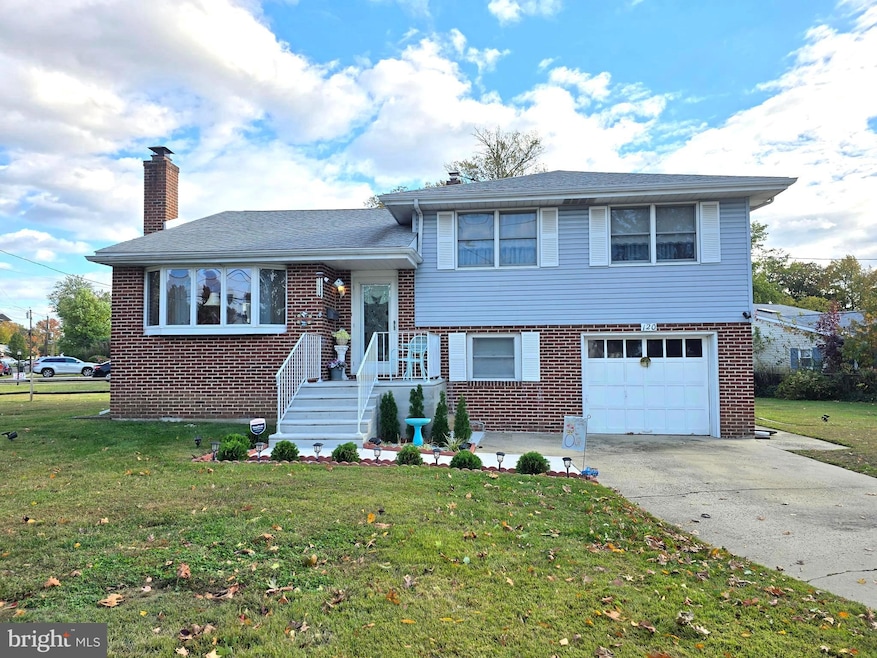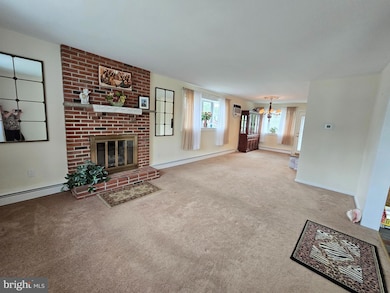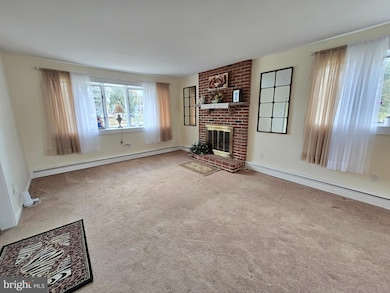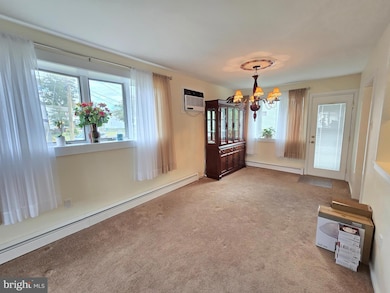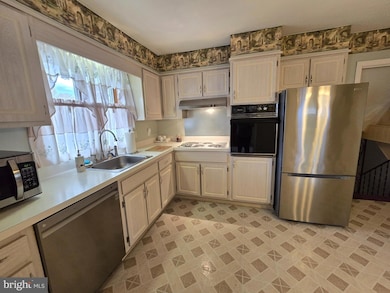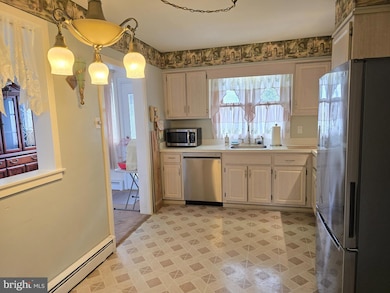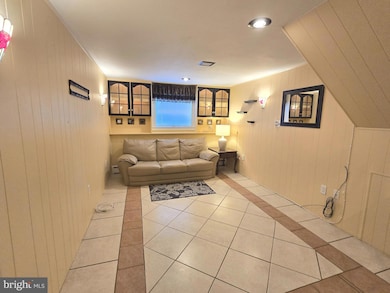120 E Center Ave Maple Shade, NJ 08052
Estimated payment $2,578/month
Highlights
- Primary bedroom faces the ocean
- 2 Fireplaces
- No HOA
- Solid Hardwood Flooring
- Sun or Florida Room
- 1 Car Attached Garage
About This Home
Welcome to this charming 3-bedroom, 1.5-bath split-level home in the heart of Maple Shade—a beautifully maintained property that combines warmth, functionality, and thoughtful upgrades throughout. From its inviting living spaces to its outdoor entertaining area, this home offers comfort and convenience in every corner. Pride of ownership shines through in the home’s many updates, including a newer roof (3 years old), newer Anderson windows, newer concrete front steps with landing and walkway, and a new water heater (March 2025). Step into the spacious living room, where a gas fireplace creates a cozy focal point for relaxing evenings. The formal dining room flows seamlessly into the eat-in kitchen, providing the perfect setting for both casual and special meals. Adjacent to the main living area, the sunroom with a gas fireplace fills the space with natural light and would also make a great man/girl cave! The sunroom opens directly onto the rear deck, extending your living space outdoors. It’s the perfect spot for enjoying morning coffee or hosting summer gatherings. Down a few steps, the family room offers an inviting retreat with built-in lighted cabinets, ideal for displaying books, collectibles, or art. This level also features a convenient half bath and access to the heated one-car garage, providing functionality and comfort year-round. Upstairs, you’ll find three well-proportioned bedrooms with hardwood floors and ample closet space, along with a spacious full bath designed for convenience and style. Out back, the deck is an entertainer’s dream—complete with a built-in gas grill, pizza oven, and griddle, perfect for outdoor cooking and gatherings. The backyard offers plenty of space to relax, garden, or enjoy the sunshine. This home is convenient to major roadways, shopping, dining, and is just minutes from Philadelphia. With its well-maintained condition, flexible layout, and incredible outdoor amenities, this home offers a lifestyle of comfort, convenience, and charm. Don’t miss your opportunity to make this Maple Shade treasure your next home—schedule your private showing today!
Listing Agent
(609) 220-8598 mary.ryan@foxroach.com BHHS Fox & Roach-Cherry Hill Listed on: 10/25/2025

Home Details
Home Type
- Single Family
Est. Annual Taxes
- $6,586
Year Built
- Built in 1954
Lot Details
- 7,998 Sq Ft Lot
- Lot Dimensions are 100.00 x 80.00
- Back Yard
- Property is in very good condition
Parking
- 1 Car Attached Garage
- Front Facing Garage
- Garage Door Opener
- On-Street Parking
Home Design
- Split Level Home
- Brick Exterior Construction
- Block Foundation
- Frame Construction
- Architectural Shingle Roof
Interior Spaces
- 1,609 Sq Ft Home
- Property has 2.5 Levels
- Built-In Features
- Ceiling Fan
- 2 Fireplaces
- Brick Fireplace
- Gas Fireplace
- Window Treatments
- Bay Window
- Family Room
- Living Room
- Dining Room
- Sun or Florida Room
Kitchen
- Eat-In Kitchen
- Built-In Self-Cleaning Oven
- Electric Oven or Range
- Cooktop
- Microwave
- Dishwasher
- Disposal
Flooring
- Solid Hardwood
- Carpet
- Ceramic Tile
- Vinyl
Bedrooms and Bathrooms
- 3 Bedrooms
- Primary bedroom faces the ocean
- Bathtub with Shower
Laundry
- Laundry on lower level
- Electric Dryer
- Washer
Outdoor Features
- Exterior Lighting
- Outdoor Grill
Schools
- Maple Shade High School
Utilities
- Window Unit Cooling System
- Hot Water Baseboard Heater
- Above Ground Utilities
- 100 Amp Service
- Natural Gas Water Heater
Community Details
- No Home Owners Association
- None Ava Ilable Subdivision
Listing and Financial Details
- Tax Lot 00001 01
- Assessor Parcel Number 19-00114-00001 01
Map
Home Values in the Area
Average Home Value in this Area
Tax History
| Year | Tax Paid | Tax Assessment Tax Assessment Total Assessment is a certain percentage of the fair market value that is determined by local assessors to be the total taxable value of land and additions on the property. | Land | Improvement |
|---|---|---|---|---|
| 2025 | $6,692 | $173,500 | $47,200 | $126,300 |
| 2024 | $6,498 | $176,300 | $47,200 | $129,100 |
| 2023 | $6,498 | $176,300 | $47,200 | $129,100 |
| 2022 | $6,398 | $176,300 | $47,200 | $129,100 |
| 2021 | $6,336 | $176,300 | $47,200 | $129,100 |
| 2020 | $6,354 | $176,300 | $47,200 | $129,100 |
| 2019 | $6,121 | $176,300 | $47,200 | $129,100 |
| 2018 | $6,015 | $176,300 | $47,200 | $129,100 |
| 2017 | $5,945 | $176,300 | $47,200 | $129,100 |
| 2016 | $5,857 | $176,300 | $47,200 | $129,100 |
| 2015 | $5,730 | $176,300 | $47,200 | $129,100 |
| 2014 | $5,555 | $176,300 | $47,200 | $129,100 |
Property History
| Date | Event | Price | List to Sale | Price per Sq Ft |
|---|---|---|---|---|
| 11/08/2025 11/08/25 | Price Changed | $385,000 | -3.8% | $239 / Sq Ft |
| 10/31/2025 10/31/25 | Price Changed | $400,000 | -4.8% | $249 / Sq Ft |
| 10/25/2025 10/25/25 | For Sale | $420,000 | -- | $261 / Sq Ft |
Purchase History
| Date | Type | Sale Price | Title Company |
|---|---|---|---|
| Quit Claim Deed | -- | Reinganum Daniel L | |
| Quit Claim Deed | -- | Reinganum Daniel L | |
| Deed | $245,000 | Group 21 Title Agency |
Mortgage History
| Date | Status | Loan Amount | Loan Type |
|---|---|---|---|
| Previous Owner | $196,000 | Fannie Mae Freddie Mac |
Source: Bright MLS
MLS Number: NJBL2098102
APN: 19-00114-0000-00001-01
- 112 S Maple Ave
- 115 S Forklanding Rd
- 107 S Forklanding Rd
- 410 S Forklanding Rd
- 52 S Fellowship Rd
- 15 N Poplar Ave
- 57 S Terrace Ave
- 226 S Pine Ave
- 44 S Pine Ave
- 22 Theodore Ave
- 477 Buttonwood Ave
- 15 S Pine Ave
- 702 E Main St
- 621 S Forklanding Rd
- 104 E Laurelton Ave
- 48 N Terrace Ave
- 31 S Boulevard Ave
- 29 W Broadway
- 124 Stiles Ave
- 327 S Coles Ave
- 30 Spruce Ave Unit B UPSTAIRS
- 415 E Main St Unit A / HOUSE
- 50 N Fellowship Rd Unit 502
- 10 Stiles Ave
- 105 W Main St
- 15 N Holly Ave
- 30 E Rudderow Ave
- 19 Farnsworth Ave
- 411 N Stiles Ave Unit E3
- 2000 Maplewood Dr
- 100 Fox Meadow Dr
- 100 Fox Meadow Dr
- 227 Whittier Ave
- 8735 Rudderow Ave
- 115 W Camden Ave
- 118 Spring House Rd
- 306 Columbia Blvd
- 55 E Kings Hwy
- 1 Burroughs Mill Cir
- 836 Cooper Landing Rd
