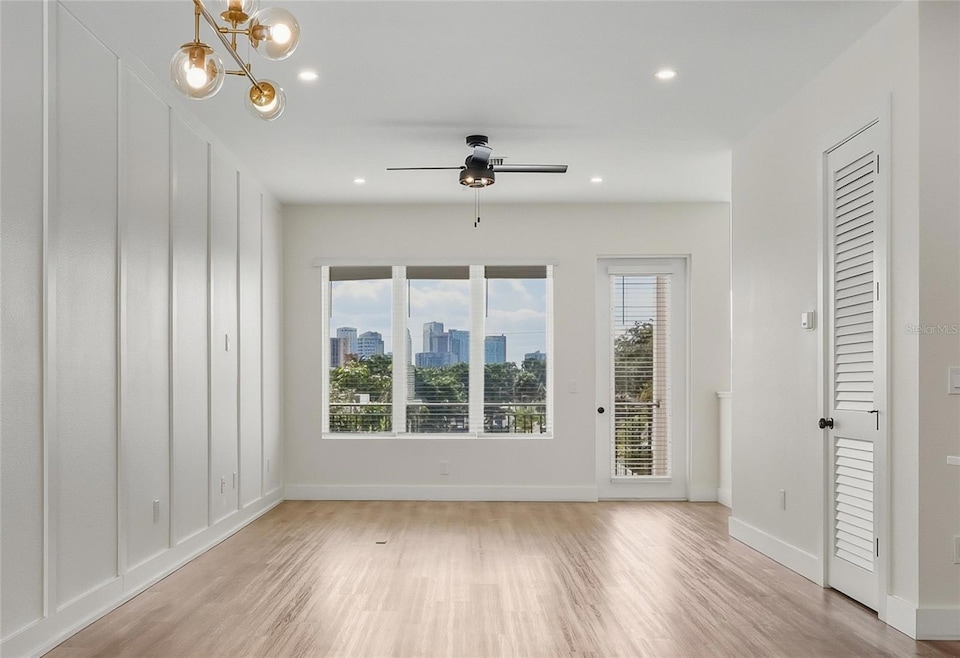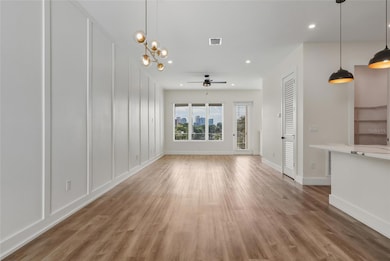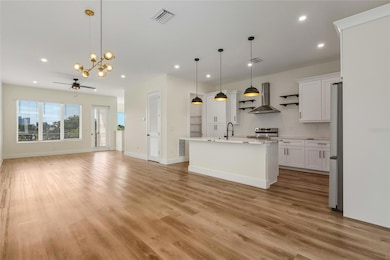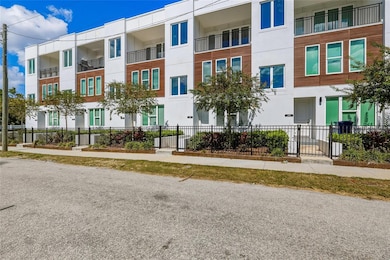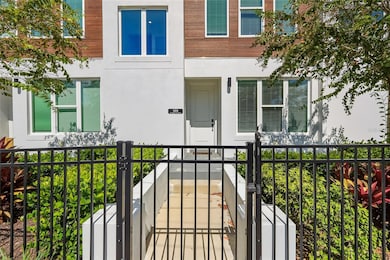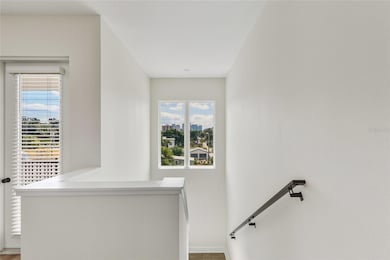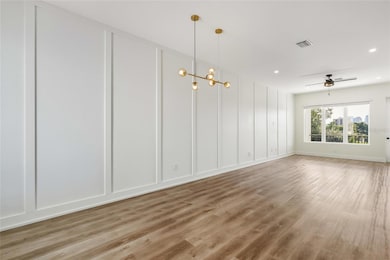120 E Gladys St Unit 3 Tampa, FL 33602
Tampa Heights NeighborhoodHighlights
- Balcony
- Front Porch
- Living Room
- Hillsborough High School Rated A-
- 2 Car Attached Garage
- Park
About This Home
Welcome to 120 E Gladys Ave #3, a stunning 3-bedroom, 3.5-bath modern townhouse located in the heart of Tampa Heights. This beautifully designed home offers a perfect blend of style, comfort, and convenience just minutes from Armature Works, downtown Tampa, and the Tampa Riverwalk. The open-concept living area features high ceilings, large windows, and plenty of natural light, creating an inviting atmosphere ideal for both relaxing and entertaining. The modern kitchen is equipped with stainless steel appliances, quartz countertops, and a spacious island that serves as the perfect centerpiece for gatherings. Each of the three bedrooms includes its own private ensuite bathroom and walk-in closet, offering comfort and privacy for residents or guests. The primary suite boasts a luxurious bathroom with modern finishes and a spa-like feel. A convenient half bath is located on the main floor for guests, and the home also includes a private balcony and an attached garage. Washer and dryer are included for added convenience. This pet-friendly community welcomes your furry companions and even includes a nearby dog park for play and exercise. Located in one of Tampa’s most vibrant and growing neighborhoods, this property provides easy access to top restaurants, coffee shops, and nightlife, as well as quick commutes via I-275 and I-4.
Listing Agent
MILLENNIAL REALTY & PROPERTY MGMT. Brokerage Phone: 813-217-5691 License #3529956 Listed on: 10/29/2025
Townhouse Details
Home Type
- Townhome
Year Built
- Built in 2023
Lot Details
- 1,188 Sq Ft Lot
- South Facing Home
- Fenced
Parking
- 2 Car Attached Garage
- Rear-Facing Garage
Interior Spaces
- 2,264 Sq Ft Home
- 3-Story Property
- Ceiling Fan
- Living Room
- Luxury Vinyl Tile Flooring
- Laundry Room
Kitchen
- Range
- Dishwasher
Bedrooms and Bathrooms
- 3 Bedrooms
Outdoor Features
- Balcony
- Front Porch
Schools
- Graham Elementary School
- Madison Middle School
- Hillsborough High School
Utilities
- Central Heating and Cooling System
Listing and Financial Details
- Residential Lease
- Property Available on 10/29/25
- The owner pays for grounds care
- 12-Month Minimum Lease Term
- $100 Application Fee
- 1 to 7-Day Minimum Lease Term
- Assessor Parcel Number A-12-29-18-C0E-000000-00007.0
Community Details
Overview
- Property has a Home Owners Association
- Versaggi Properties Association
- Willow Terrace Twnhms 8 Subdivision
Recreation
- Park
- Dog Park
Pet Policy
- Pets Allowed
Map
Property History
| Date | Event | Price | List to Sale | Price per Sq Ft |
|---|---|---|---|---|
| 01/02/2026 01/02/26 | Price Changed | $3,700 | -3.9% | $2 / Sq Ft |
| 12/05/2025 12/05/25 | Price Changed | $3,850 | +4.1% | $2 / Sq Ft |
| 11/28/2025 11/28/25 | Price Changed | $3,700 | -7.4% | $2 / Sq Ft |
| 10/29/2025 10/29/25 | For Rent | $3,995 | -0.1% | -- |
| 08/22/2023 08/22/23 | Rented | $4,000 | 0.0% | -- |
| 07/08/2023 07/08/23 | Off Market | $4,000 | -- | -- |
| 05/27/2023 05/27/23 | Price Changed | $4,000 | -5.9% | $2 / Sq Ft |
| 03/28/2023 03/28/23 | Price Changed | $4,250 | -5.6% | $2 / Sq Ft |
| 02/28/2023 02/28/23 | Price Changed | $4,500 | -5.3% | $2 / Sq Ft |
| 02/22/2023 02/22/23 | Price Changed | $4,750 | -5.0% | $2 / Sq Ft |
| 02/09/2023 02/09/23 | For Rent | $5,000 | -- | -- |
Source: Stellar MLS
MLS Number: TB8442660
APN: A-12-29-18-C0E-000000-00008.0
- 120 E Gladys St Unit 4
- 2801 N Tampa St
- 101 W Warren Ave Unit 1
- 2806 N Morgan St
- 2806 N Tampa St
- 2821 N Morgan St
- 117 W Gladys St Unit 2
- 2810 N Jefferson St
- 214 E Floribraska Ave
- 119 W Keyes Ave
- 3014 N Tampa St
- 2911 N Jefferson St
- 2820 N Central Ct
- 3000 N Highland Ave
- 102 W Adalee St Unit 3
- 102 W Adalee St Unit 4
- 2306 N Morgan St
- 204 E Adalee St
- 502 E Robles St
- 114 W Plymouth St
- 121 E Warren Ave Unit 3
- 109 E Gladys St Unit D
- 2714 N Morgan St
- 113 W Gladys St Unit A
- 2702 N Florida Ave Unit 7
- 2702 N Florida Ave Unit 4
- 2813 N Morgan St Unit A
- 2604 N Highland Ave Unit ID1023363P
- 2916 N Highland Ave
- 111 W Amelia Ave
- 212 W Euclid Ave Unit B
- 102 W Adalee St Unit 4
- 205 W Amelia Ave Unit A
- 305 E Adalee St
- 2302 N Morgan St
- 2508 N Ola Ave
- 113 W Adalee St
- 3108 N Jefferson St Unit 106
- 310 W Alfred St
- 2328 N Highland Ave
