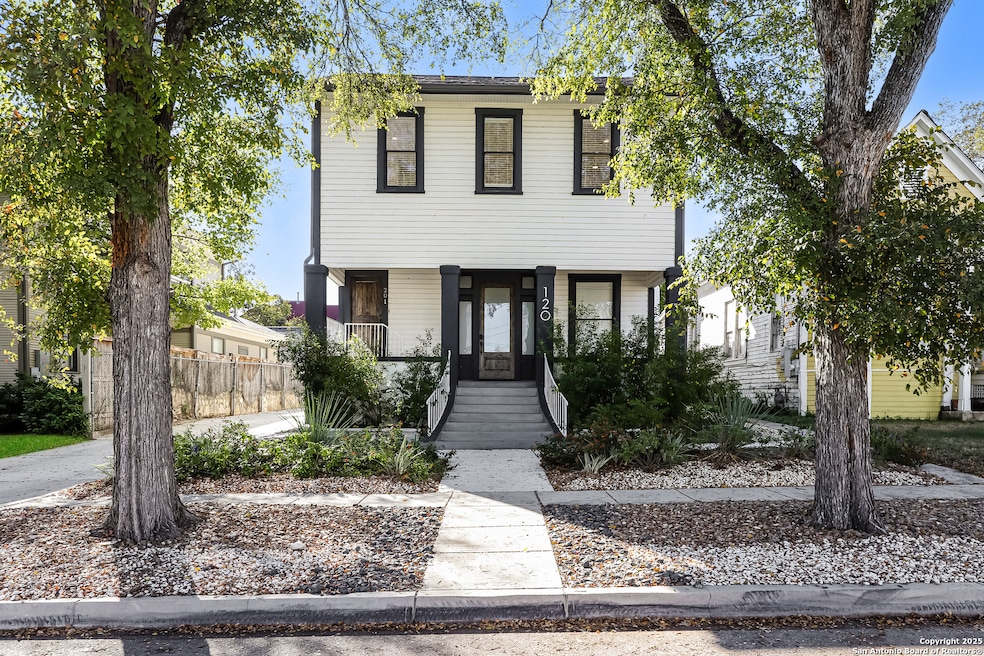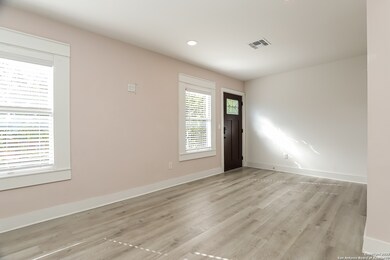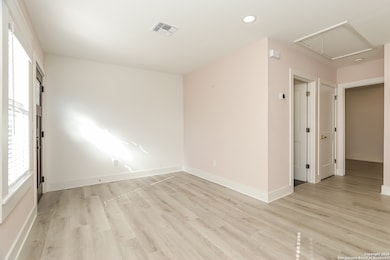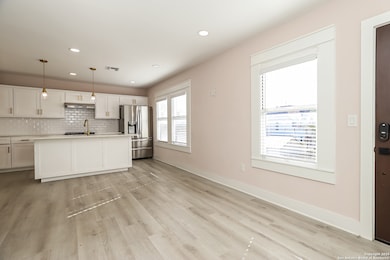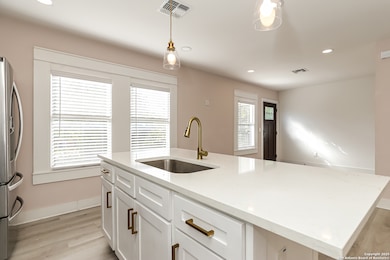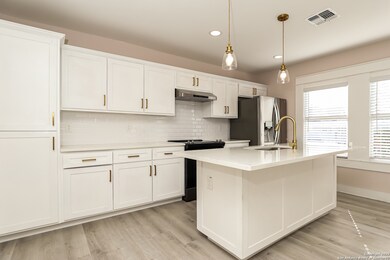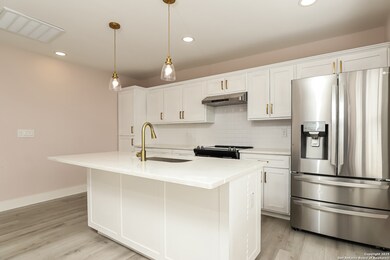120 E Magnolia Ave Unit 202 San Antonio, TX 78212
Monte Vista NeighborhoodHighlights
- Wood Flooring
- Central Heating and Cooling System
- Ceiling Fan
- Laundry closet
- Combination Dining and Living Room
About This Home
Welcome to 120 E Magnolia - 202, a beautifully remodeled two-bedroom apartment located in the heart of San Antonio, TX. This apartment boasts an open floor plan, allowing for a seamless flow from the large living room to the island kitchen. The beautiful wood floors add a touch of elegance and warmth to the space. The location is unbeatable, with close proximity to downtown, the riverwalk, and a variety of shopping and dining options. Plus, the convenience of off-street parking makes commuting a breeze. Experience the perfect blend of comfort, style, and convenience at 120 E Magnolia - 202.
Listing Agent
Dru Lassley
DB Broker LLC Listed on: 11/28/2025
Property Details
Home Type
- Multi-Family
Year Built
- Built in 1919
Home Design
- Quadruplex
Interior Spaces
- 3,014 Sq Ft Home
- 2-Story Property
- Ceiling Fan
- Window Treatments
- Combination Dining and Living Room
Kitchen
- Stove
- Dishwasher
Flooring
- Wood
- Ceramic Tile
Bedrooms and Bathrooms
- 2 Bedrooms
- 1 Full Bathroom
Laundry
- Laundry closet
- Dryer
- Washer
- Laundry Tub
Schools
- Cotton Elementary School
- Edison High School
Additional Features
- 6,273 Sq Ft Lot
- Central Heating and Cooling System
Community Details
- Monte Vista Subdivision
Listing and Financial Details
- Rent includes wt_sw
- Assessor Parcel Number 017040120060
- Seller Concessions Not Offered
Map
Source: San Antonio Board of REALTORS®
MLS Number: 1925472
APN: 01704-012-0060
- 115 E Magnolia Ave
- 133 E Mistletoe Ave
- 141 E Woodlawn Ave
- 124 W Mulberry Ave
- 124 W Mistletoe Ave
- 2917 N Main Ave
- 2317 N Main Ave
- 228 W Woodlawn Ave
- 248 E Summit Ave
- 223 E Craig Place
- 225 W Craig Place
- 430 E Magnolia Ave
- 222 W Craig Place Unit D
- 340 E Huisache Ave
- 434 E Magnolia Ave
- 322 W Huisache Ave
- 350 Trail St
- 318 Trail St
- 331 W Mistletoe Ave
- 322 W Mistletoe Ave
- 120 E Magnolia Ave Unit 102
- 120 E Magnolia Ave Unit 201
- 114 W Huisache Ave
- 124 W Mistletoe Ave Unit 3
- 2420 Mccullough Ave Unit 14C
- 235 E Huisache Ave Unit 1303
- 235 E Huisache Ave Unit 1101
- 235 E Huisache Ave
- 118 E Craig Place Unit 2
- 110 E Craig Place Unit 2
- 110 E Craig Place Unit 1
- 127 W Craig Place Unit 6
- 146 E Agarita Ave Unit 5
- 228 W Woodlawn Ave
- 425 E Mistletoe Ave Unit 200
- 219 E French Place
- 248 E Summit Ave
- 1021 Ogden St Unit 7
- 423 W Magnolia Ave Unit 1
- 422 W Mistletoe Ave
