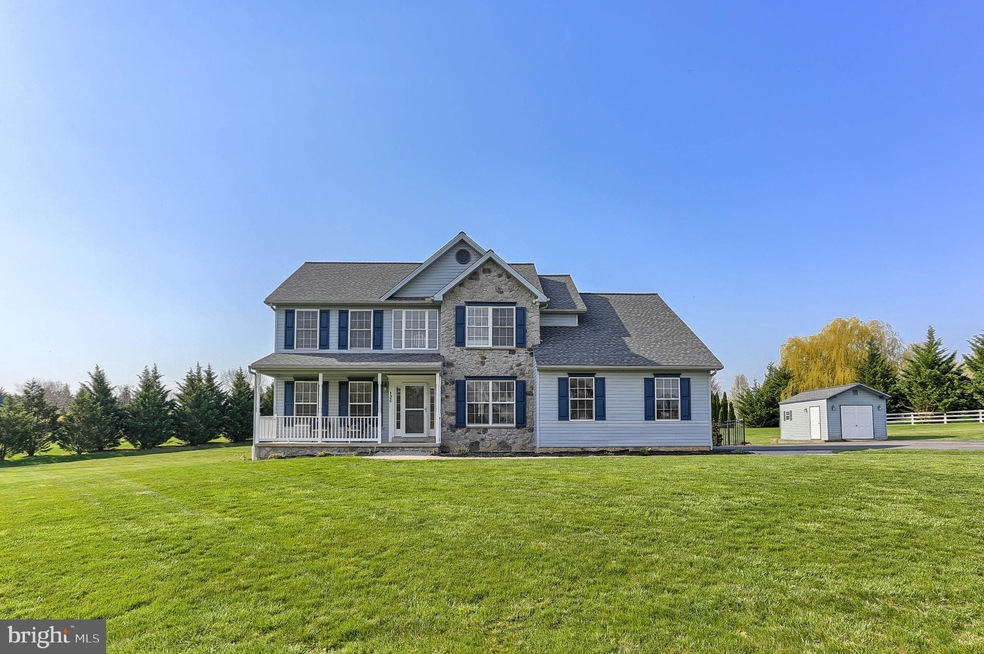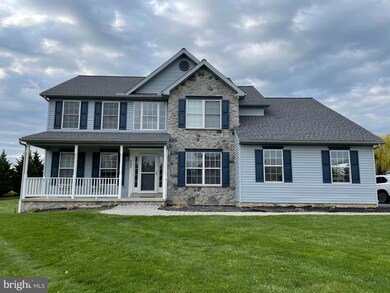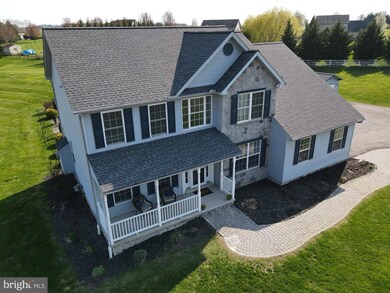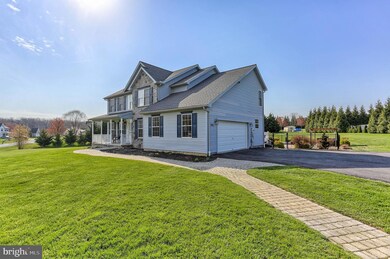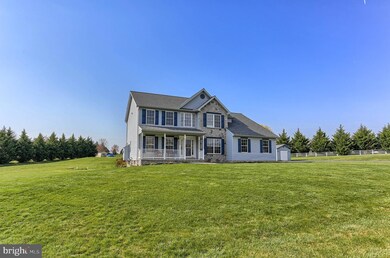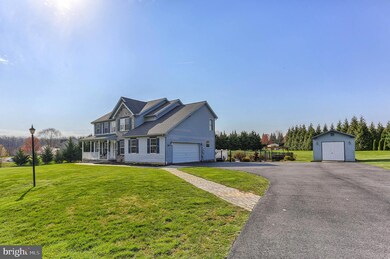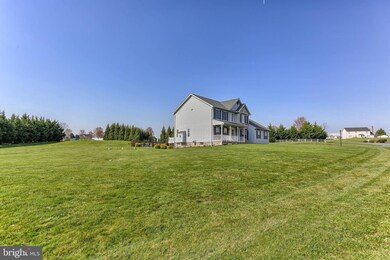
120 E Summit Dr Unit 54 Littlestown, PA 17340
Highlights
- In Ground Pool
- Colonial Architecture
- Cathedral Ceiling
- Open Floorplan
- Deck
- Wood Flooring
About This Home
As of August 2022YOU'RE GONNA BE SO IMPRESSED WHEN YOU VISIT THIS HOME* COMPLIMENTED WITH LOADS OF NATURAL SUNLIGHT* THE KITCHEN IS CERTAINLY A "COOKS DELIGHT" W/PLENTY OF ROOM & LOADS OF COUNTER SPACE* THE QUARTZ COUNTERS WERE JUST INSTALLED IN 2021 & THE STAINLESS APPLIANCES ARE INCLUDED*THIS HOME HAS BEEN PROFESSIONALLY PAINTED THRU-OUT W/ALL NEW FLOORING (LUXURY VINYL TILE ON 1ST FLR)* ADJACENT FROM THE KITCHEN IS THE FAMILY ROOM BOASTING A BEAUTIFUL FIREPLACE W/MANTLE & HEARTH* THE LAUNDRY ROOM IS CONVENIENTLY LOCATED ON THE FIRST FLOOR*ALL FOUR (4) BEDROOMS ARE GENEROUS IN SIZE & THE OWNERS SUITE HAS A LUXURY BRAND NEW BATHROOM (2021). THIS TURN KEY HOME HAS AN ARCHITECTURAL ROOF W/TRANSFERABLE WARRANTY (2021) & NEW SEPTIC SYSTEM BEING INSTALLED BY SMITHS ON OR ABOUT 4/8/2021* THE LOWER LEVEL IS IDEAL & HAS A HOME OFFICE, FULL BATHROOM & HUGE GREAT ROOM WHICH IS PLUMBED FOR A WET BAR* PLENTY OF STORAGE* WITH EVERYONE SPENDING A LOT MORE TIME AT HOME....THIS RETREAT IS PERFECT...PLENTY OF ROOM TO ROAM W/OVER 1.5 ACRES IN HIGHLY SOUGHT AFTER NEIGHBORHOOD & REFRESHING 20X40 INGROUND POOL (LINER 2019)W/LOTS OF ENTERTAINMENT AREAS*
Last Agent to Sell the Property
Iron Valley Real Estate Hanover License #95501 Listed on: 04/07/2021

Home Details
Home Type
- Single Family
Est. Annual Taxes
- $5,626
Year Built
- Built in 2001 | Remodeled in 2020
Lot Details
- 1.56 Acre Lot
- Landscaped
- Level Lot
- Back Yard Fenced
- Property is in excellent condition
Parking
- 2 Car Attached Garage
- Oversized Parking
- Side Facing Garage
- Garage Door Opener
- Driveway
Home Design
- Colonial Architecture
- Bump-Outs
- Architectural Shingle Roof
- Stone Siding
- Vinyl Siding
Interior Spaces
- Property has 2 Levels
- Open Floorplan
- Cathedral Ceiling
- Ceiling Fan
- Recessed Lighting
- Stone Fireplace
- Replacement Windows
- Insulated Windows
- Six Panel Doors
- Great Room
- Family Room Off Kitchen
- Living Room
- Formal Dining Room
- Den
- Sun or Florida Room
- Attic
Kitchen
- Breakfast Area or Nook
- Eat-In Kitchen
- Oven
- Built-In Microwave
- Dishwasher
- Kitchen Island
Flooring
- Wood
- Carpet
- Laminate
- Ceramic Tile
Bedrooms and Bathrooms
- 4 Bedrooms
Laundry
- Laundry Room
- Laundry on main level
Partially Finished Basement
- Heated Basement
- Basement Fills Entire Space Under The House
- Exterior Basement Entry
- Sump Pump
Home Security
- Home Security System
- Fire and Smoke Detector
- Flood Lights
Pool
- In Ground Pool
- Fence Around Pool
Outdoor Features
- Deck
- Patio
- Exterior Lighting
- Shed
- Outbuilding
- Porch
Schools
- Rolling Acres Elementary School
- Maple Avenue Middle School
- Littlestown High School
Utilities
- Forced Air Heating and Cooling System
- 200+ Amp Service
- Well
- Electric Water Heater
- Municipal Trash
- On Site Septic
- Phone Available
- Cable TV Available
Community Details
- No Home Owners Association
- Mayers Summit Subdivision
Listing and Financial Details
- Tax Lot L-0054
- Assessor Parcel Number 15J18-0159---000
Ownership History
Purchase Details
Home Financials for this Owner
Home Financials are based on the most recent Mortgage that was taken out on this home.Purchase Details
Home Financials for this Owner
Home Financials are based on the most recent Mortgage that was taken out on this home.Purchase Details
Home Financials for this Owner
Home Financials are based on the most recent Mortgage that was taken out on this home.Similar Homes in Littlestown, PA
Home Values in the Area
Average Home Value in this Area
Purchase History
| Date | Type | Sale Price | Title Company |
|---|---|---|---|
| Deed | $499,900 | Apple Leaf Abstracting | |
| Deed | $450,000 | None Available | |
| Deed | $390,000 | -- |
Mortgage History
| Date | Status | Loan Amount | Loan Type |
|---|---|---|---|
| Open | $199,900 | New Conventional | |
| Previous Owner | $380,000 | New Conventional | |
| Previous Owner | $284,500 | New Conventional | |
| Previous Owner | $312,000 | New Conventional |
Property History
| Date | Event | Price | Change | Sq Ft Price |
|---|---|---|---|---|
| 08/31/2022 08/31/22 | Sold | $499,900 | 0.0% | $141 / Sq Ft |
| 07/22/2022 07/22/22 | Pending | -- | -- | -- |
| 07/14/2022 07/14/22 | For Sale | $499,900 | +11.1% | $141 / Sq Ft |
| 05/28/2021 05/28/21 | Sold | $450,000 | -5.3% | $127 / Sq Ft |
| 04/12/2021 04/12/21 | Price Changed | $475,000 | +11.8% | $134 / Sq Ft |
| 04/11/2021 04/11/21 | Pending | -- | -- | -- |
| 04/07/2021 04/07/21 | For Sale | $425,000 | -- | $120 / Sq Ft |
Tax History Compared to Growth
Tax History
| Year | Tax Paid | Tax Assessment Tax Assessment Total Assessment is a certain percentage of the fair market value that is determined by local assessors to be the total taxable value of land and additions on the property. | Land | Improvement |
|---|---|---|---|---|
| 2025 | $6,500 | $343,400 | $83,500 | $259,900 |
| 2024 | $6,248 | $343,400 | $83,500 | $259,900 |
| 2023 | $6,090 | $343,400 | $83,500 | $259,900 |
| 2022 | $5,799 | $329,400 | $83,500 | $245,900 |
| 2021 | $5,593 | $329,400 | $83,500 | $245,900 |
| 2020 | $5,512 | $329,400 | $83,500 | $245,900 |
| 2019 | $5,394 | $329,400 | $83,500 | $245,900 |
| 2018 | $5,234 | $329,400 | $83,500 | $245,900 |
| 2017 | $5,070 | $329,400 | $83,500 | $245,900 |
| 2016 | -- | $329,400 | $83,500 | $245,900 |
| 2015 | -- | $329,400 | $83,500 | $245,900 |
| 2014 | -- | $315,300 | $83,500 | $231,800 |
Agents Affiliated with this Home
-

Seller's Agent in 2022
Colin Cameron
EXP Realty, LLC
(240) 401-4365
153 Total Sales
-

Buyer's Agent in 2022
Mark Miler
RE/MAX
(717) 338-0881
31 Total Sales
-

Seller's Agent in 2021
Robin Mede-Butt
Iron Valley Real Estate Hanover
(717) 451-4447
171 Total Sales
Map
Source: Bright MLS
MLS Number: PAAD115570
APN: 15-J18-0159-000
- 387 Kindig Rd
- 6054 Baltimore Pike Unit 1
- 28 Gettysburg Ct Unit 60
- 440 Mehring Rd Unit 4
- 591 Lumber St
- 567 Lumber St
- 349 Lexington Way Unit 185
- 12 Yorktowne Ct Unit 103
- 117 Charles St
- 115 Charles St
- 640 Bollinger Rd
- 449 Glenwyn Dr
- 425 Lexington Way Unit 15
- 3 Wheaton Dr Unit 60
- 209 S Columbus Ave Unit 88
- 13 Fieldcrest Dr Unit 154
- 41 Smith Cir
- 40 E Myrtle St
- 863 Hanover Pike Unit 8
- 781 Georgetown Rd Unit 2
