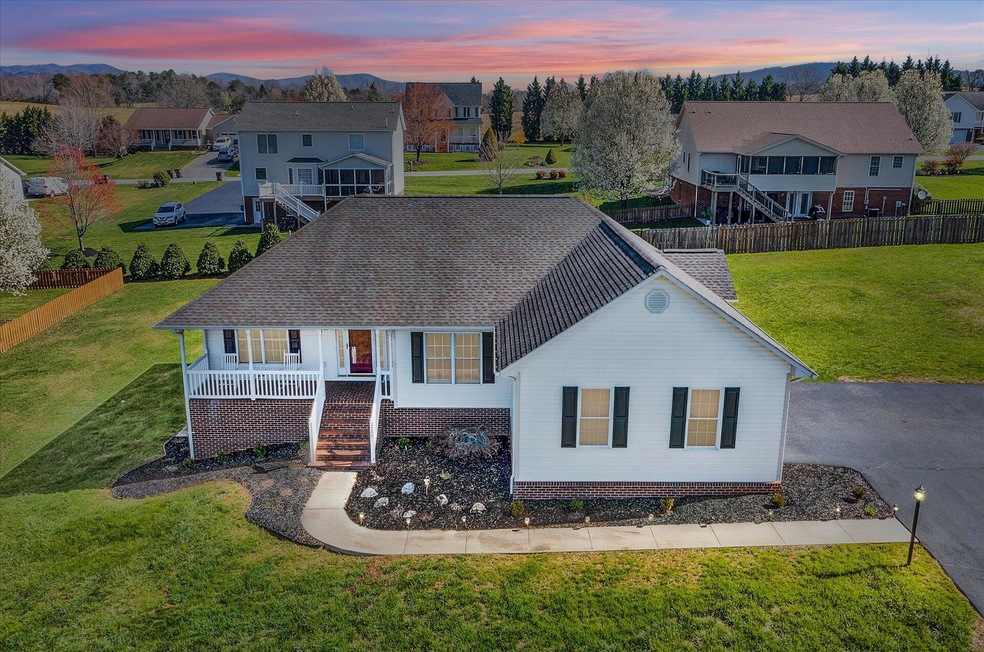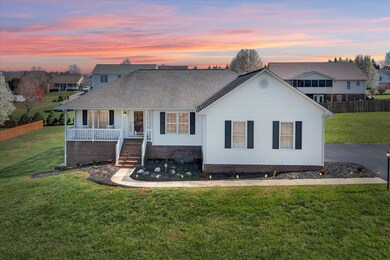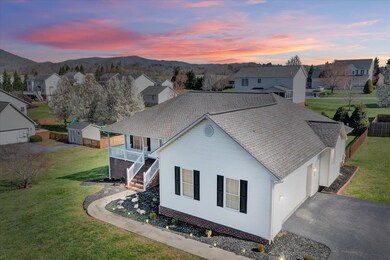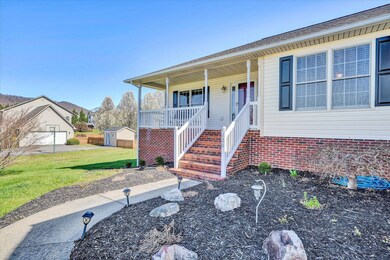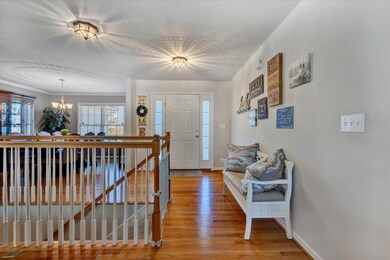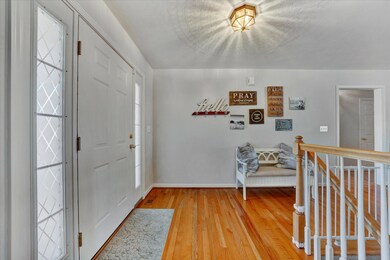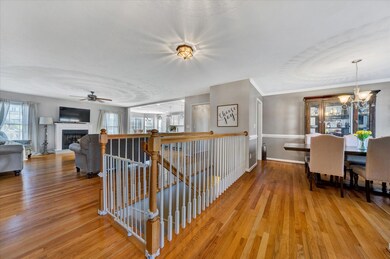
120 Eagle Ridge Roanoke, VA 24012
Highlights
- Mountain View
- Deck
- Ranch Style House
- Colonial Elementary School Rated A-
- Family Room with Fireplace
- Cathedral Ceiling
About This Home
As of May 2022Wow! This home has it all!! Great open floor plan with beautifully appointed kitchen with large island, granite countertops, and stainless appliances. The split bedroom design provides 3 nice size bedrooms and 2 baths on the living level, plus an additional bedroom and bath on the lower level. The primary suite offers private bath with shower and tub, plus a walk-in closet. The side entrance garage allows you to pull right in and enter through your entry level laundry room. And what about these views! 360 degree views in this beautiful Botetourt County ranch just minutes from town. Check it out today! This one will not last.
Last Agent to Sell the Property
NEST REALTY ROANOKE License #0225098552 Listed on: 03/29/2022

Home Details
Home Type
- Single Family
Est. Annual Taxes
- $1,892
Year Built
- Built in 2000
Lot Details
- 0.49 Acre Lot
- Fenced Yard
- Level Lot
Home Design
- Ranch Style House
Interior Spaces
- Cathedral Ceiling
- Gas Log Fireplace
- Family Room with Fireplace
- 2 Fireplaces
- Living Room with Fireplace
- Storage
- Laundry on main level
- Mountain Views
Kitchen
- Breakfast Area or Nook
- Electric Range
- Built-In Microwave
- Dishwasher
Bedrooms and Bathrooms
- 4 Bedrooms | 3 Main Level Bedrooms
- 3 Full Bathrooms
Basement
- Walk-Out Basement
- Basement Fills Entire Space Under The House
Parking
- 2 Car Attached Garage
- Garage Door Opener
Schools
- Colonial Elementary School
- Read Mountain Middle School
- Lord Botetourt High School
Additional Features
- Deck
- Forced Air Heating and Cooling System
Community Details
- No Home Owners Association
- Brookfield Of Botetourt Subdivision
Listing and Financial Details
- Tax Lot 22
Ownership History
Purchase Details
Home Financials for this Owner
Home Financials are based on the most recent Mortgage that was taken out on this home.Purchase Details
Home Financials for this Owner
Home Financials are based on the most recent Mortgage that was taken out on this home.Purchase Details
Similar Homes in Roanoke, VA
Home Values in the Area
Average Home Value in this Area
Purchase History
| Date | Type | Sale Price | Title Company |
|---|---|---|---|
| Deed | $450,000 | Fidelity National Title | |
| Warranty Deed | $299,000 | Century Title Services Inc | |
| Warranty Deed | $280,000 | Colonial Title&Stlmnt Agency |
Mortgage History
| Date | Status | Loan Amount | Loan Type |
|---|---|---|---|
| Open | $407,673 | New Conventional | |
| Previous Owner | $284,050 | New Conventional | |
| Previous Owner | $150,000 | Credit Line Revolving |
Property History
| Date | Event | Price | Change | Sq Ft Price |
|---|---|---|---|---|
| 05/20/2022 05/20/22 | Sold | $450,000 | +2.5% | $172 / Sq Ft |
| 04/01/2022 04/01/22 | Pending | -- | -- | -- |
| 03/29/2022 03/29/22 | For Sale | $439,000 | +46.8% | $167 / Sq Ft |
| 01/05/2018 01/05/18 | Sold | $299,000 | -0.3% | $114 / Sq Ft |
| 08/30/2017 08/30/17 | Pending | -- | -- | -- |
| 06/05/2017 06/05/17 | For Sale | $299,950 | -- | $114 / Sq Ft |
Tax History Compared to Growth
Tax History
| Year | Tax Paid | Tax Assessment Tax Assessment Total Assessment is a certain percentage of the fair market value that is determined by local assessors to be the total taxable value of land and additions on the property. | Land | Improvement |
|---|---|---|---|---|
| 2024 | $3,207 | $458,100 | $75,000 | $383,100 |
| 2023 | $2,278 | $288,300 | $52,000 | $236,300 |
| 2022 | $2,278 | $288,300 | $52,000 | $236,300 |
| 2021 | $2,278 | $288,300 | $52,000 | $236,300 |
| 2020 | $2,278 | $288,300 | $52,000 | $236,300 |
| 2019 | $1,787 | $226,200 | $50,000 | $176,200 |
| 2018 | $1,787 | $226,200 | $50,000 | $176,200 |
| 2017 | $1,787 | $226,200 | $50,000 | $176,200 |
| 2016 | $1,787 | $226,200 | $50,000 | $176,200 |
| 2015 | $1,634 | $227,000 | $50,000 | $177,000 |
| 2014 | $1,634 | $227,000 | $50,000 | $177,000 |
| 2010 | -- | $227,000 | $50,000 | $177,000 |
Agents Affiliated with this Home
-

Seller's Agent in 2022
Kim Miller
NEST REALTY ROANOKE
(540) 293-8887
256 Total Sales
-

Buyer's Agent in 2022
Wendy Gilbert
RE/MAX
(540) 330-3123
66 Total Sales
-

Seller's Agent in 2018
Grant Cockrell
RE/MAX
(540) 580-8232
192 Total Sales
Map
Source: Roanoke Valley Association of REALTORS®
MLS Number: 888079
APN: 108H(4)22
- 282 Lakeview Dr
- TBD Peachtree Valley Dr
- 64 Doe Dr
- 0 Murray Dr
- 0 Dogwood Ln
- 182 Dogwood Ln
- 0 Fairfield Ln
- 149 Rollingwood Ct
- 0 Misty Mountain Ln
- 1331 Rainbow Forest Dr
- 0 Glade Creek Rd Unit 919450
- 0 Glade Creek Rd Unit LotWP001 19467163
- 565 Misty Mountain Ln
- 1207 Laymantown Rd
- 156 Gala Dr
- 39 Chatham Cir
- 112 N Rome Dr
- 127 N Rome Dr
- 158 Hillview Dr
- 58 Lakeland Cir
