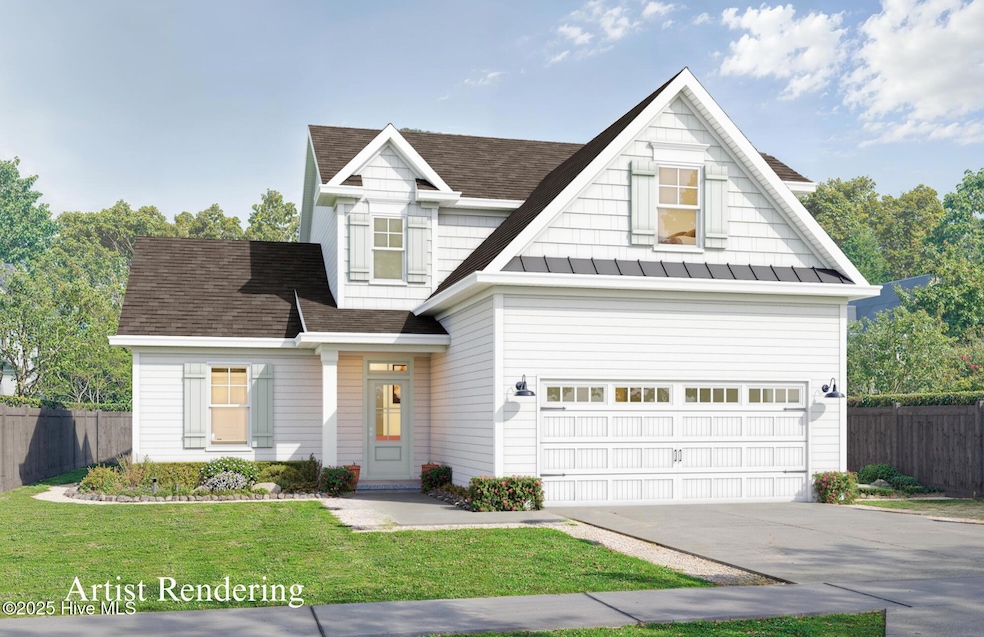120 Eastbay Way Beaufort, NC 28516
Estimated payment $2,802/month
Total Views
6,125
3
Beds
3
Baths
2,021
Sq Ft
$222
Price per Sq Ft
Highlights
- Solid Surface Countertops
- Formal Dining Room
- Luxury Vinyl Plank Tile Flooring
- Beaufort Elementary School Rated A-
- Kitchen Island
- Ceiling Fan
About This Home
Welcome to Eastbay Way! Centrally located in the coastal town of Beaufort NC. This serene community will consist of nine homes, options to choose certain colors for certain areas available, just a small HOA fee monthly, no flood zone!! We have the option of a pre-sale, call today. Our first build is on lot 5. This custom built Streamline home is two stories and features a downstairs master, bonus room, two car garage, and quartz countertops just to name a few details. Biking distance to downtown, 25 mins to MCAS Cherry Point, 30 Mins to Crystal Coast beaches, 45 mins to OBX ferries.
Home Details
Home Type
- Single Family
Year Built
- Built in 2025
Parking
- 2
Home Design
- Shingle Roof
- Vinyl Siding
Interior Spaces
- 2-Story Property
- Ceiling Fan
- Formal Dining Room
Kitchen
- Kitchen Island
- Solid Surface Countertops
Flooring
- Carpet
- Luxury Vinyl Plank Tile
Schools
- Beaufort Elementary School
- East Carteret High School
Utilities
- Heating Available
- Municipal Trash
Listing and Financial Details
- Tax Lot 5
Map
Create a Home Valuation Report for This Property
The Home Valuation Report is an in-depth analysis detailing your home's value as well as a comparison with similar homes in the area
Home Values in the Area
Average Home Value in this Area
Property History
| Date | Event | Price | List to Sale | Price per Sq Ft |
|---|---|---|---|---|
| 12/12/2025 12/12/25 | Off Market | $447,900 | -- | -- |
| 12/03/2025 12/03/25 | For Sale | $447,900 | 0.0% | $222 / Sq Ft |
| 08/29/2025 08/29/25 | For Sale | $447,900 | -- | $222 / Sq Ft |
Source: Hive MLS
Source: Hive MLS
MLS Number: 100527880
Nearby Homes
- 702 Pirates Landing Dr
- The Lookout Plan at 1809 Live Oak - Towns at Live Oak
- The Harbour Plan at 1809 Live Oak - Towns at Live Oak
- 427 Meeting St
- 301 Courtyard E Unit 301
- 434 Meeting St
- 806 N Carolina 101
- 1561 N Carolina 101
- 3102 Highway 70 E
- 0 Live Oak St Unit 100542378
- 199 Highway 101
- 000 Live Oak Pinners Point Rd
- 108 Graham Ln
- 153 Kelly Dr
- 621 W Beaufort Rd
- 105 Ronnie Rd
- 201 Sycamore Dr
- 108 Circle Dr
- 2255 U S 70
- 116 Pine View Blvd
- 232 Rutledge Ave
- 702 Courtyard E Unit 702
- 187 Piver Rd
- 205 Piver Rd
- 319 Taylorwood Dr
- 317 Taylorwood Dr
- 719 Cedar St
- 312 Marsh St Unit F
- 2005 Lennoxville Rd Unit B
- 122 Craven St Unit A
- 107 Gordon St
- 130 Sunset Ln
- 221 Front St
- 2411 Front St Unit 38
- 182 Lewistown Rd Unit 2
- 182 Lewistown Rd
- 234 Russells Creek Rd
- 501 Bridges St Unit C
- 501 Bridges St Unit A
- 501 Bridges St Unit B







